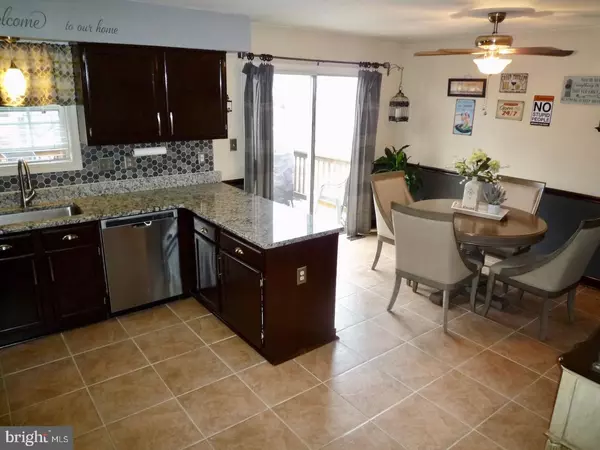$260,000
$260,000
For more information regarding the value of a property, please contact us for a free consultation.
3 Beds
3 Baths
2,400 SqFt
SOLD DATE : 05/15/2018
Key Details
Sold Price $260,000
Property Type Single Family Home
Sub Type Detached
Listing Status Sold
Purchase Type For Sale
Square Footage 2,400 sqft
Price per Sqft $108
Subdivision Frenchtown Woods
MLS Listing ID 1004451597
Sold Date 05/15/18
Style Ranch/Rambler,Bi-level
Bedrooms 3
Full Baths 2
Half Baths 1
HOA Fees $12/ann
HOA Y/N Y
Abv Grd Liv Area 2,400
Originating Board TREND
Year Built 1992
Annual Tax Amount $2,217
Tax Year 2017
Lot Size 8,712 Sqft
Acres 0.2
Lot Dimensions 87X112
Property Description
This beautiful & updated 3Br/2.5Ba home shows pride of ownership! Great curb appeal starting w/ the cul-de-sac street location,tasteful landscaping & mature bushes. Entry at 2sty Foyer w/ newer laminate wood fls, new carpet in living room,basement,master bedroom and 3rd bedroom, fresh paint & arched window above the door adding great natural light! Up a few steps to the main floor taking notice of the welcoming Living Rm,neutral fresh paint,chair rail decor,balcony-style view of the Foyer,great natural light & lighted ceiling fan. On to the oversized Country Kitchen that has been recently renovated offering pantry closet storage,fresh paint,chair rail molding,tile floors,granite counters w/ tile backsplash,refurbished cabinets w/ nickel finish pulls,oversized SS sink,matching SS appliances & switch-plates,lighted ceiling fan & sliders out to the deck overlooking the backyard! Simply a great amount of space for either entertaining or day-to-day! Down the hallway to the recently renovated full bath where you will admire the beautiful decor of tile fls,updated vanity sink,relaxing color schemes & tub/shower combo. The Master Br is spacious & cozy w/ fresh paint,lighted ceiling fan,neutral carpet,2 double closets & full private bath renovated to match w/ tile floors,vanity sink & fresh paint! Bedrooms 2 & 3 both feature plenty of space,neutral decor,great natural light,lighted ceiling fans & lg closets to maximize storage! Attic access,linen closet & coat closet round off the main floor amenities. The fully finished basement provides so much more great living space as well as a variety of uses! First a sizable Family Rm featuring recessed lighting,berber carpet,fresh paint & open floor plan w/ half wall opening & a wide entrance to the Game Room complete w/ easy-to-clean vinyl fls,matching color schemes,convenient Powder Rm & sliders out to the small patio under the deck. Sellers created an attractive but useful Mud Rm/Laundry Rm w/ matching vinyl fls & decor,double door closet for laundry,inside garage access & utility storage. Still need more living space? There's another finished room on this level that would make a great Office,Play Rm,Home Gym,Art Rm,etc! This beautiful home is ready for its new owner! Great location just off Rt 40 & close to tons of shopping,dining & entertainment options in addition to being just a couple miles from major Rt 896 & I95,Lum's Pond State Park,Glasgow Park & one of the newest YMCA's in the area!
Location
State DE
County New Castle
Area Newark/Glasgow (30905)
Zoning NC6.5
Rooms
Other Rooms Living Room, Primary Bedroom, Bedroom 2, Kitchen, Family Room, Bedroom 1, Other
Basement Full, Fully Finished
Interior
Interior Features Primary Bath(s), Butlers Pantry, Ceiling Fan(s), Kitchen - Eat-In
Hot Water Electric
Heating Gas, Forced Air
Cooling Central A/C
Flooring Fully Carpeted, Vinyl, Tile/Brick
Equipment Built-In Range, Oven - Self Cleaning, Dishwasher, Disposal, Energy Efficient Appliances, Built-In Microwave
Fireplace N
Appliance Built-In Range, Oven - Self Cleaning, Dishwasher, Disposal, Energy Efficient Appliances, Built-In Microwave
Heat Source Natural Gas
Laundry Lower Floor
Exterior
Exterior Feature Deck(s), Patio(s)
Parking Features Inside Access
Garage Spaces 4.0
Fence Other
Utilities Available Cable TV
Water Access N
Roof Type Pitched,Shingle
Accessibility None
Porch Deck(s), Patio(s)
Attached Garage 1
Total Parking Spaces 4
Garage Y
Building
Lot Description Front Yard, Rear Yard, SideYard(s)
Foundation Slab
Sewer Public Sewer
Water Public
Architectural Style Ranch/Rambler, Bi-level
Additional Building Above Grade
New Construction N
Schools
School District Christina
Others
HOA Fee Include Common Area Maintenance,Snow Removal
Senior Community No
Tax ID 11-025.40-051
Ownership Fee Simple
Acceptable Financing Conventional, VA, FHA 203(b)
Listing Terms Conventional, VA, FHA 203(b)
Financing Conventional,VA,FHA 203(b)
Read Less Info
Want to know what your home might be worth? Contact us for a FREE valuation!

Our team is ready to help you sell your home for the highest possible price ASAP

Bought with Joseph Z Santo • RE/MAX 1st Choice - Middletown

"My job is to find and attract mastery-based agents to the office, protect the culture, and make sure everyone is happy! "






