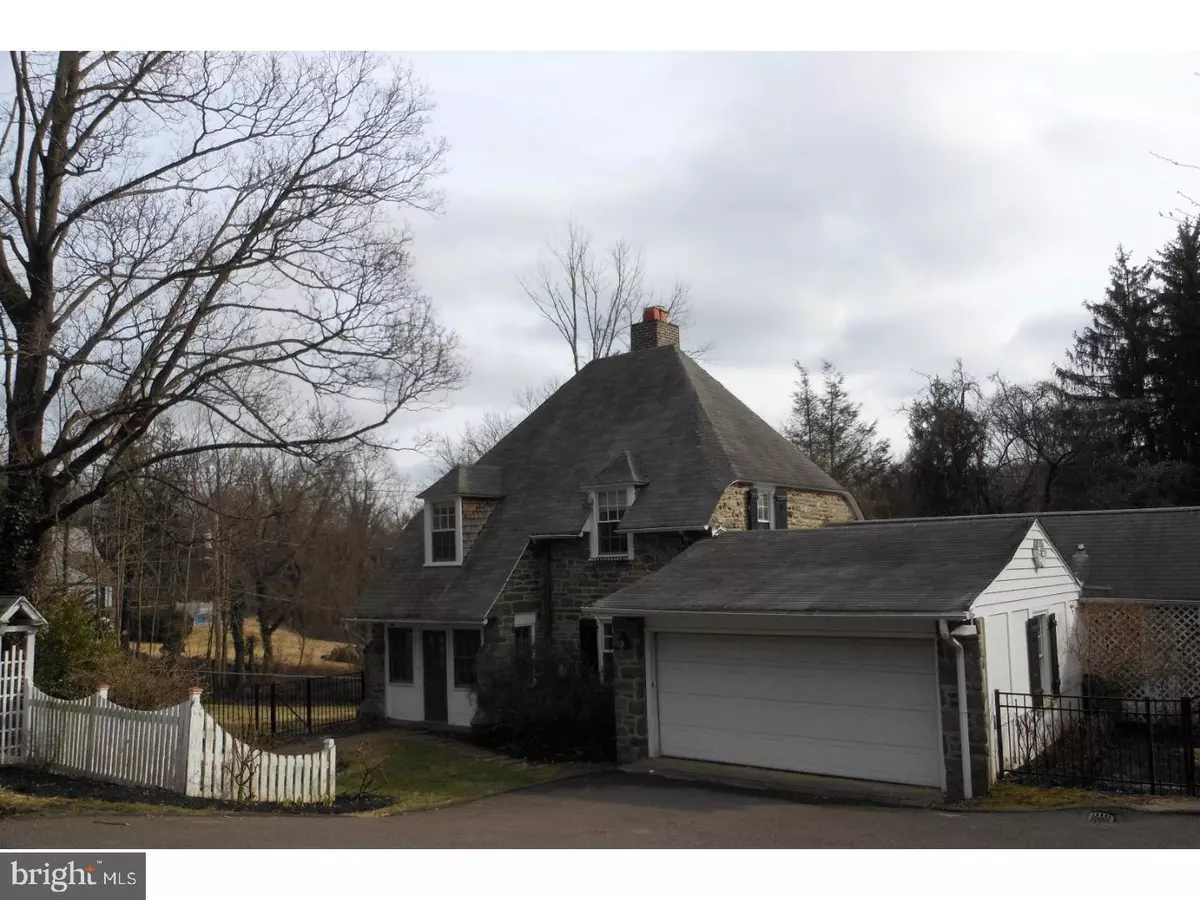$250,000
$239,900
4.2%For more information regarding the value of a property, please contact us for a free consultation.
3 Beds
2 Baths
1,867 SqFt
SOLD DATE : 05/04/2018
Key Details
Sold Price $250,000
Property Type Single Family Home
Sub Type Detached
Listing Status Sold
Purchase Type For Sale
Square Footage 1,867 sqft
Price per Sqft $133
Subdivision Wyncote
MLS Listing ID 1000333270
Sold Date 05/04/18
Style Colonial
Bedrooms 3
Full Baths 2
HOA Y/N N
Abv Grd Liv Area 1,867
Originating Board TREND
Year Built 1928
Annual Tax Amount $8,505
Tax Year 2018
Lot Size 0.475 Acres
Acres 0.47
Lot Dimensions 313
Property Description
Charming gardener's cottage designed by noted Architect! Set back off the road on beautiful fenced grounds with flowering shrubs and mature trees. Charming entrance way into sunroom with lots of natural light. Cozy living room with large window overlooking the spectacular grounds and entrance into dining room with built in curio cabinet. Gleaming Hardwood floors will make you feel right at home. Newer updated kitchen with White Cabinets, tiled back splash and tiled floors. Convenient first floor laundry room ,additional storage, interior access to 2 Car Garage. Spectacular oversized newer bathroom with walk in stall shower, tile floor and pedestal sink. Second floor features 3 nice sized bedrooms and hall bath. Large Finished Basement with New Carpets and exterior access. Plenty of storage area in the unfinished portion. Don't miss the sprawling grounds with a cozy covered porch,flagstone patio and brick walkway. In addition to the enlarged driveway, there is additional parking on Serpentine with a side gate entrance. Home also features newer windows and Central Air Conditioning. Close to Creekside Coop, Rolings Bakery, Elkins Perk ,Melrose Park,Elkins Park Train or Jenkintown Train Stations. Easy access to 276,309 & 476. Close to area Hospitals and Universities. A quick commute to Center City. Enjoy the best of both worlds with great Schools, Parks, Shopping & Entertainment at your fingertips. Professional photos to follow.
Location
State PA
County Montgomery
Area Cheltenham Twp (10631)
Zoning R3
Rooms
Other Rooms Living Room, Dining Room, Primary Bedroom, Bedroom 2, Kitchen, Family Room, Bedroom 1, Other, Attic
Basement Full, Outside Entrance, Fully Finished
Interior
Interior Features Ceiling Fan(s)
Hot Water Natural Gas
Heating Gas, Hot Water
Cooling Central A/C
Flooring Wood, Fully Carpeted
Equipment Oven - Self Cleaning
Fireplace N
Window Features Replacement
Appliance Oven - Self Cleaning
Heat Source Natural Gas
Laundry Main Floor
Exterior
Exterior Feature Patio(s)
Parking Features Inside Access
Garage Spaces 5.0
Water Access N
Roof Type Pitched
Accessibility None
Porch Patio(s)
Attached Garage 2
Total Parking Spaces 5
Garage Y
Building
Lot Description Corner, Front Yard, Rear Yard, SideYard(s)
Story 2
Sewer Public Sewer
Water Public
Architectural Style Colonial
Level or Stories 2
Additional Building Above Grade
New Construction N
Schools
Elementary Schools Elkins Park School
Middle Schools Cedarbrook
High Schools Cheltenham
School District Cheltenham
Others
Senior Community No
Tax ID 31-00-06808-001
Ownership Fee Simple
Acceptable Financing Conventional, VA, FHA 203(b)
Listing Terms Conventional, VA, FHA 203(b)
Financing Conventional,VA,FHA 203(b)
Read Less Info
Want to know what your home might be worth? Contact us for a FREE valuation!

Our team is ready to help you sell your home for the highest possible price ASAP

Bought with Alison Simon • KW Philly
"My job is to find and attract mastery-based agents to the office, protect the culture, and make sure everyone is happy! "


