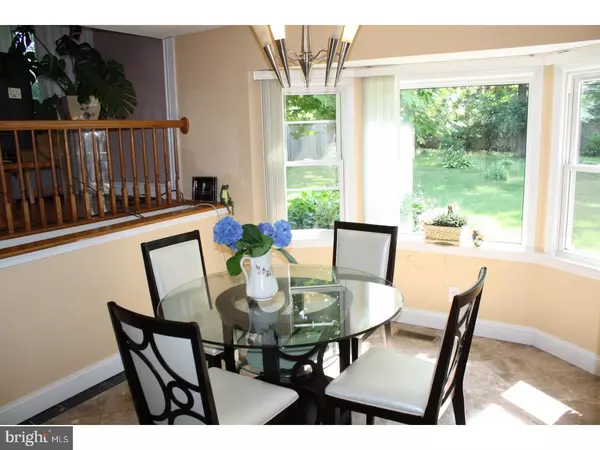$443,000
$449,900
1.5%For more information regarding the value of a property, please contact us for a free consultation.
4 Beds
3 Baths
2,242 SqFt
SOLD DATE : 04/27/2018
Key Details
Sold Price $443,000
Property Type Single Family Home
Sub Type Detached
Listing Status Sold
Purchase Type For Sale
Square Footage 2,242 sqft
Price per Sqft $197
Subdivision Makefield Manor
MLS Listing ID 1000245701
Sold Date 04/27/18
Style Contemporary,Traditional,Split Level
Bedrooms 4
Full Baths 3
HOA Y/N N
Abv Grd Liv Area 2,242
Originating Board TREND
Year Built 1967
Annual Tax Amount $7,006
Tax Year 2018
Lot Size 0.390 Acres
Acres 0.39
Lot Dimensions 100X170
Property Description
Totally remodeled inside and out......windows, roof, siding, doors, kitchen, baths, flooring ...nothing original...but still has great character! Beautiful marble flooring in the foyer, kitchen and lower hallway. The rest is wood flooring upstairs and down. Vaulted Great Room with stone and brick wood burning fireplace, floor to ceiling windows and herringbone inlaid flooring with mahogany inlay accent. Totally redone light maple kitchen with granite counter tops, breakfast bar, stainless steel appliances and double sink. Three totally remodeled full baths with showers - 1 on the first floor and 2 upstairs (Jacuzzi tub). All solid wood six panel doors throughout. Large laundry room with utility sink. Master suite with walk in closet and sliding doors to a 2nd floor Terrace- Great for having your morning coffee and listening to the birds. Lower level office/den. Huge 2.5 car garage. Large fenced lot. Hot tub and patio. Great Schools and easy access to major roads and trains to NY, NJ or Phila.
Location
State PA
County Bucks
Area Lower Makefield Twp (10120)
Zoning R2
Rooms
Other Rooms Living Room, Dining Room, Primary Bedroom, Bedroom 2, Bedroom 3, Kitchen, Family Room, Foyer, Bedroom 1, Laundry, Other
Basement Full
Interior
Interior Features Primary Bath(s), Butlers Pantry, WhirlPool/HotTub, Stall Shower, Kitchen - Eat-In
Hot Water Electric
Heating Heat Pump - Electric BackUp
Cooling Central A/C
Flooring Wood, Marble
Fireplaces Number 1
Fireplaces Type Brick
Equipment Cooktop, Dishwasher, Disposal
Fireplace Y
Window Features Energy Efficient
Appliance Cooktop, Dishwasher, Disposal
Laundry Main Floor
Exterior
Exterior Feature Patio(s)
Garage Spaces 2.0
Water Access N
Accessibility None
Porch Patio(s)
Total Parking Spaces 2
Garage N
Building
Story Other
Sewer Public Sewer
Water Public
Architectural Style Contemporary, Traditional, Split Level
Level or Stories Other
Additional Building Above Grade
New Construction N
Schools
Elementary Schools Fallsington
Middle Schools William Penn
High Schools Pennsbury
School District Pennsbury
Others
Senior Community No
Tax ID 20-039-062
Ownership Fee Simple
Read Less Info
Want to know what your home might be worth? Contact us for a FREE valuation!

Our team is ready to help you sell your home for the highest possible price ASAP

Bought with John H. Goodwin • Century 21 Advantage Gold-Yardley
"My job is to find and attract mastery-based agents to the office, protect the culture, and make sure everyone is happy! "






