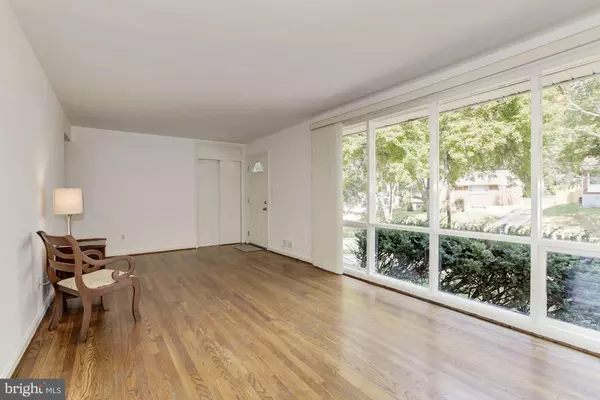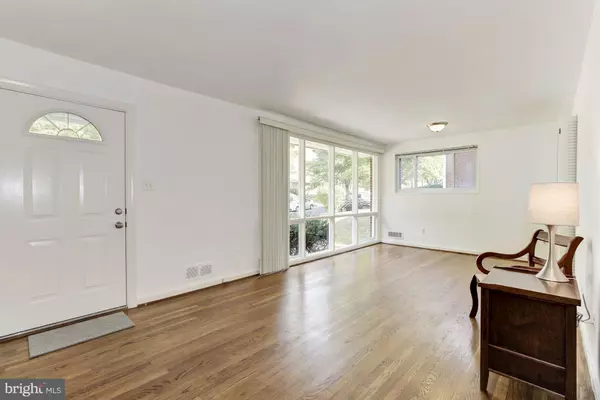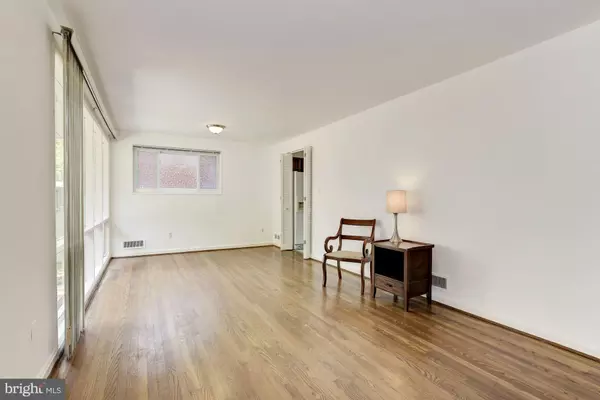$349,900
$349,900
For more information regarding the value of a property, please contact us for a free consultation.
3 Beds
2 Baths
1,764 SqFt
SOLD DATE : 11/17/2017
Key Details
Sold Price $349,900
Property Type Single Family Home
Sub Type Detached
Listing Status Sold
Purchase Type For Sale
Square Footage 1,764 sqft
Price per Sqft $198
Subdivision Conn Ave Park
MLS Listing ID 1001505967
Sold Date 11/17/17
Style Ranch/Rambler
Bedrooms 3
Full Baths 1
Half Baths 1
HOA Y/N N
Abv Grd Liv Area 1,014
Originating Board MRIS
Year Built 1955
Annual Tax Amount $3,416
Tax Year 2017
Lot Size 6,208 Sqft
Acres 0.14
Property Description
OPEN SUNDAY 1-4! Adorable All Brick Rambler on a Quiet Street. Not Very Fancy but Clean and Charming plus the Price is Right! Interior Painted, Updated Appliances include a Brand New Dishwasher. Nicely Finished Lower Level w/Brand New EZ Care Laminate Flooring. Close to Stoneybrook Park, Near Rock Creek Park as Well. Easy Commute to DC, Baltimore or VA! Loved and Maintained by Original Owners.
Location
State MD
County Montgomery
Zoning R60
Rooms
Other Rooms Living Room, Dining Room, Primary Bedroom, Bedroom 2, Bedroom 3, Kitchen, Family Room, Laundry, Storage Room, Utility Room, Workshop, Bedroom 6, Attic
Basement Connecting Stairway, Outside Entrance, Rear Entrance, Full, Fully Finished, Heated, Improved, Daylight, Partial, Shelving, Space For Rooms, Windows, Workshop, Walkout Stairs
Main Level Bedrooms 3
Interior
Interior Features Kitchen - Galley, Combination Dining/Living, Entry Level Bedroom, Window Treatments, Wood Floors, Floor Plan - Open, Floor Plan - Traditional
Hot Water Natural Gas
Heating Forced Air
Cooling Central A/C
Equipment Oven/Range - Electric, Range Hood, Refrigerator, Dishwasher, Disposal, Exhaust Fan, Extra Refrigerator/Freezer, Washer, Dryer, Water Heater
Fireplace N
Window Features Wood Frame
Appliance Oven/Range - Electric, Range Hood, Refrigerator, Dishwasher, Disposal, Exhaust Fan, Extra Refrigerator/Freezer, Washer, Dryer, Water Heater
Heat Source Natural Gas
Exterior
Exterior Feature Deck(s)
Fence Fully
Utilities Available Cable TV Available, Fiber Optics Available
View Y/N Y
Water Access N
View Garden/Lawn
Roof Type Asphalt
Accessibility 32\"+ wide Doors
Porch Deck(s)
Garage N
Private Pool N
Building
Lot Description Private, Secluded
Story 2
Sewer Public Sewer
Water Public
Architectural Style Ranch/Rambler
Level or Stories 2
Additional Building Above Grade, Below Grade, Shed
Structure Type Plaster Walls
New Construction N
Schools
Middle Schools A. Mario Loiederman
High Schools Wheaton
School District Montgomery County Public Schools
Others
Senior Community No
Tax ID 161301287138
Ownership Fee Simple
Special Listing Condition Standard
Read Less Info
Want to know what your home might be worth? Contact us for a FREE valuation!

Our team is ready to help you sell your home for the highest possible price ASAP

Bought with Luisa Reyes • Smart Realty, LLC

"My job is to find and attract mastery-based agents to the office, protect the culture, and make sure everyone is happy! "






