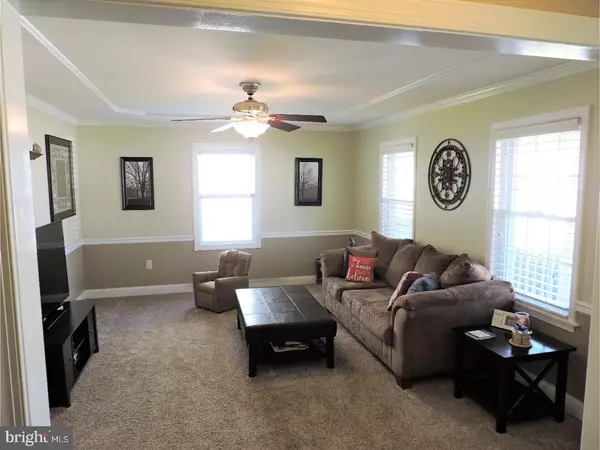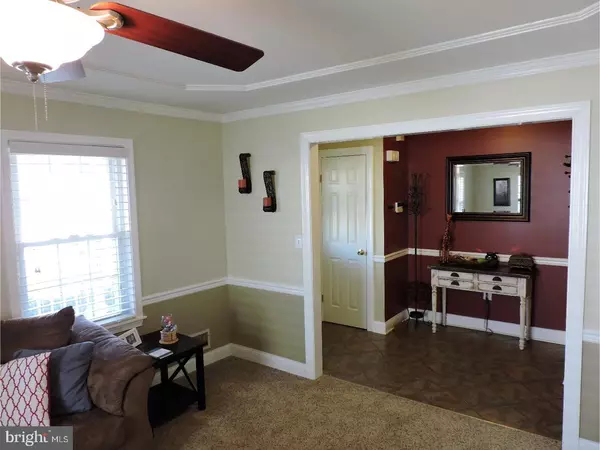$239,000
$239,000
For more information regarding the value of a property, please contact us for a free consultation.
4 Beds
2 Baths
1,702 SqFt
SOLD DATE : 04/14/2018
Key Details
Sold Price $239,000
Property Type Single Family Home
Sub Type Detached
Listing Status Sold
Purchase Type For Sale
Square Footage 1,702 sqft
Price per Sqft $140
Subdivision Farnerville
MLS Listing ID 1000115032
Sold Date 04/14/18
Style Colonial
Bedrooms 4
Full Baths 2
HOA Y/N N
Abv Grd Liv Area 1,702
Originating Board TREND
Year Built 1973
Annual Tax Amount $7,825
Tax Year 2017
Lot Size 9,750 Sqft
Acres 0.22
Lot Dimensions 65X150
Property Description
This gorgeous, fully upgraded stone front colonial in the Farnerville Section of Burlington City is now available. Beautifully landscaped, the property features granite countertops with travertine backsplash, Brazilian Cherry hardwood floors and a breakfast bar overlooking the family room with a stunning stacked stone fireplace and a full main floor bathroom. The large formal living room and foyer feature crown moldings with a tray ceiling in the family room. The living and family rooms, as well as the staircase and upstairs hallway, feature newer carpeting. Upstairs, the master bathroom has Italian marble floor and shower/tub enclosure with radiant floor heat. A heated garage and newer HVAC featuring high efficiency heat round out the interior of the house. The exterior of the house has newer (within the last 10 years) siding, roof, windows, doors, soffits and gutters. The large yard features an inground, heated pool. The shed/pool house has a full bathroom and lots of storage. Burlington City also features free, full day preschool for 3 and 4 year olds and full day kindergarten. Proximal location to Rts 295, 130, and 206, as well as NJ Turnpike, Riverline, Joint Base McGuire/Dix/Lakehurst, Philadelphia, and tons shopping and restaurants make this an awesome place to live! Make your appointment today!
Location
State NJ
County Burlington
Area Burlington City (20305)
Zoning R-2
Rooms
Other Rooms Living Room, Primary Bedroom, Bedroom 2, Bedroom 3, Kitchen, Family Room, Bedroom 1
Interior
Interior Features Kitchen - Eat-In
Hot Water Natural Gas
Heating Gas, Forced Air
Cooling Central A/C
Flooring Wood, Fully Carpeted, Tile/Brick, Marble
Fireplaces Number 1
Fireplaces Type Stone
Fireplace Y
Heat Source Natural Gas
Laundry Main Floor
Exterior
Exterior Feature Patio(s), Porch(es)
Garage Spaces 4.0
Pool In Ground
Water Access N
Accessibility None
Porch Patio(s), Porch(es)
Attached Garage 1
Total Parking Spaces 4
Garage Y
Building
Story 2
Sewer Public Sewer
Water Public
Architectural Style Colonial
Level or Stories 2
Additional Building Above Grade
New Construction N
Schools
Elementary Schools Samuel Smith
Middle Schools Wilburwatts
High Schools Burlington City
School District Burlington City Schools
Others
Senior Community No
Tax ID 05-00103-00015
Ownership Fee Simple
Acceptable Financing Conventional, VA, FHA 203(b), USDA
Listing Terms Conventional, VA, FHA 203(b), USDA
Financing Conventional,VA,FHA 203(b),USDA
Read Less Info
Want to know what your home might be worth? Contact us for a FREE valuation!

Our team is ready to help you sell your home for the highest possible price ASAP

Bought with Michael B Tyszka • Keller Williams Realty - Cherry Hill
"My job is to find and attract mastery-based agents to the office, protect the culture, and make sure everyone is happy! "






