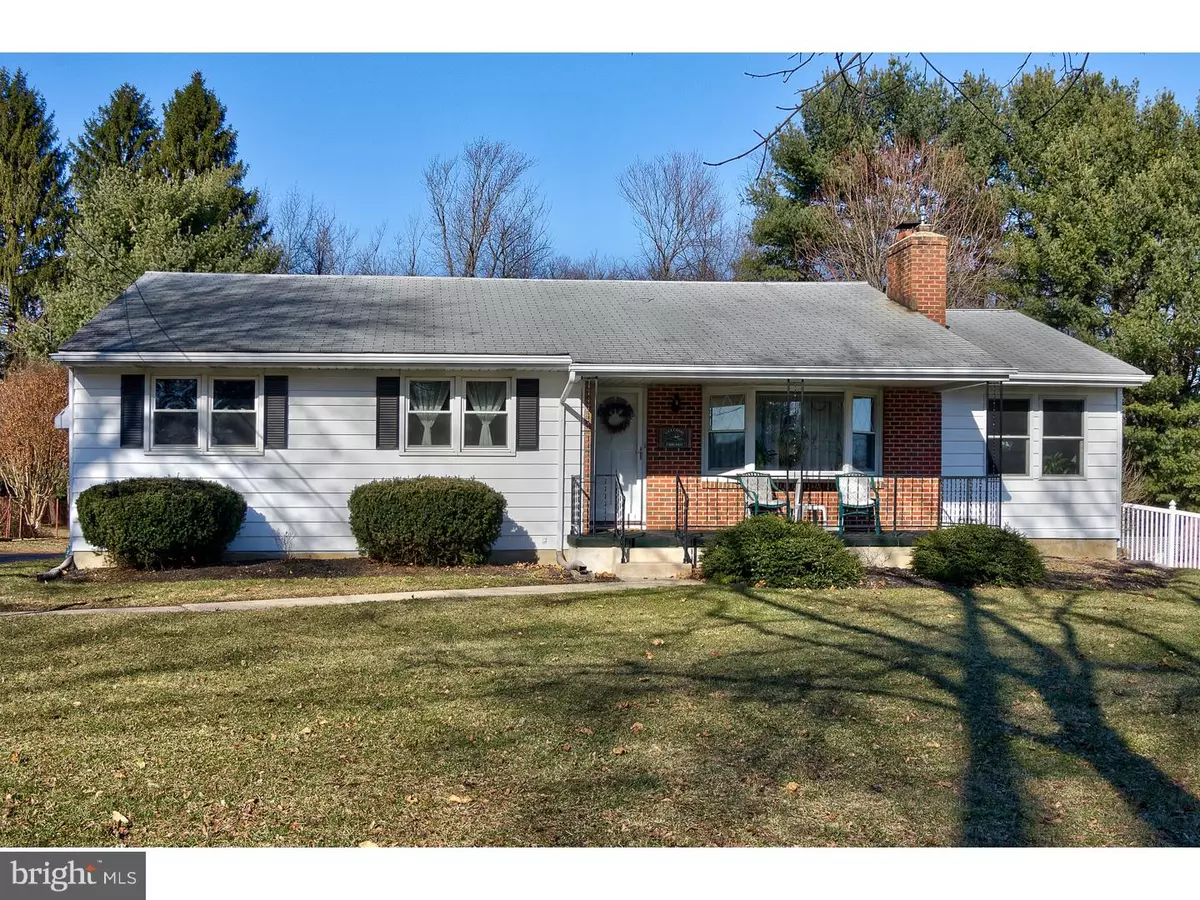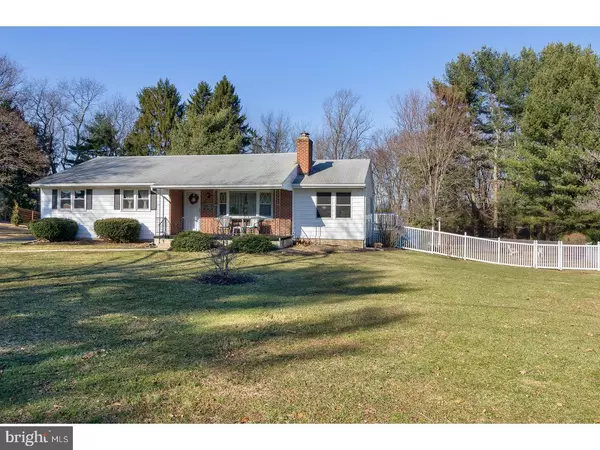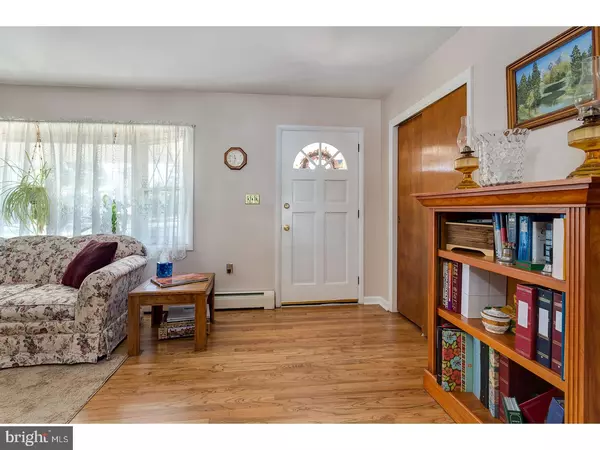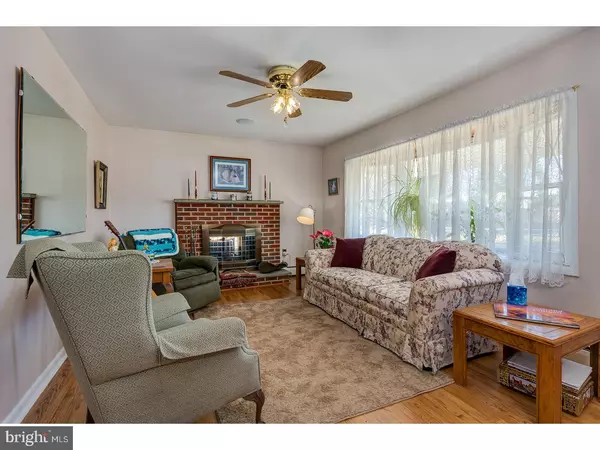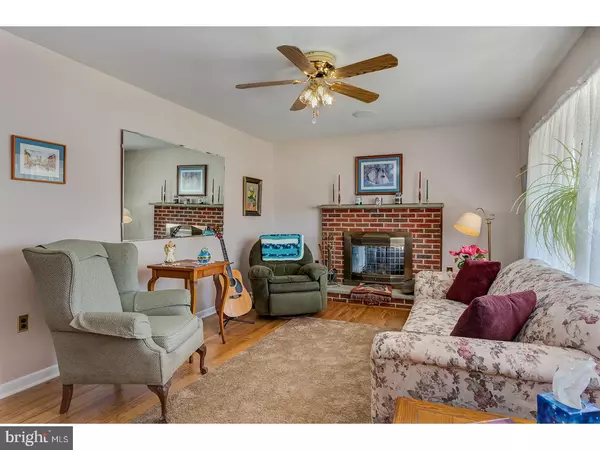$255,000
$255,000
For more information regarding the value of a property, please contact us for a free consultation.
3 Beds
2 Baths
1,672 SqFt
SOLD DATE : 04/12/2018
Key Details
Sold Price $255,000
Property Type Single Family Home
Sub Type Detached
Listing Status Sold
Purchase Type For Sale
Square Footage 1,672 sqft
Price per Sqft $152
Subdivision None Available
MLS Listing ID 1005560539
Sold Date 04/12/18
Style Ranch/Rambler
Bedrooms 3
Full Baths 2
HOA Y/N N
Abv Grd Liv Area 1,672
Originating Board TREND
Year Built 1950
Annual Tax Amount $5,337
Tax Year 2017
Lot Size 1.000 Acres
Acres 1.0
Lot Dimensions 90X20025
Property Description
Welcome to this meticulously maintained home nestled on a manicured one acre lot. Upon entering the living room, you'll see the richly refinished hardwood floors, lovely two-sided brick fireplace, and triple bay windows that catch the morning light. Entertaining is so easy in your inviting dining room. The updated kitchen features a new granite counter top and back splash and newer stainless steel appliances. Relax in the comfortable family room and enjoy the cozy warmth of the two-sided fireplace. For all of your outdoor entertaining there's a spacious maintenance-free deck overlooking the backyard and an above ground swimming pool. This home also features an en-suite master bedroom. Two more bedrooms and full bath featuring a jet tub for relaxing complete the main level but there is so much more! The huge walk-out basement boasts a large laundry work area and hobby work space, two work benches and lots more space for you to use. There's even more...the home has been freshly painted, there's a new hot water heater and newer 3-zone heater, and 2-zone AC. For entertaining there is a built-in speaker system in the living room, family room and on the deck. Looking for garage space? There's a spotless 3 car garage here. This home truly has it ALL...beautifully maintained in every way and close to major highways, shopping and restaurants. Make your appointment today. You are going to love living here!
Location
State NJ
County Burlington
Area Hainesport Twp (20316)
Zoning RES
Direction Southeast
Rooms
Other Rooms Living Room, Dining Room, Primary Bedroom, Bedroom 2, Kitchen, Family Room, Bedroom 1, Other, Attic
Basement Full, Unfinished, Outside Entrance
Interior
Interior Features Primary Bath(s), Ceiling Fan(s), WhirlPool/HotTub, Stall Shower, Kitchen - Eat-In
Hot Water Natural Gas
Heating Gas, Baseboard
Cooling Central A/C
Flooring Wood, Fully Carpeted, Tile/Brick
Fireplaces Number 1
Fireplaces Type Brick, Gas/Propane
Equipment Oven - Self Cleaning, Disposal
Fireplace Y
Window Features Bay/Bow,Replacement
Appliance Oven - Self Cleaning, Disposal
Heat Source Natural Gas
Laundry Basement
Exterior
Exterior Feature Deck(s)
Parking Features Garage Door Opener, Oversized
Garage Spaces 6.0
Fence Other
Pool Above Ground
Utilities Available Cable TV
Water Access N
Roof Type Pitched,Shingle
Accessibility None
Porch Deck(s)
Total Parking Spaces 6
Garage Y
Building
Lot Description Irregular, Front Yard, Rear Yard, SideYard(s)
Story 1
Foundation Brick/Mortar
Sewer Public Sewer
Water Public
Architectural Style Ranch/Rambler
Level or Stories 1
Additional Building Above Grade
New Construction N
Schools
Elementary Schools Hainesport
School District Hainesport Township Public Schools
Others
Senior Community No
Tax ID 16-00103 01-00010
Ownership Fee Simple
Acceptable Financing Conventional, VA, FHA 203(b)
Listing Terms Conventional, VA, FHA 203(b)
Financing Conventional,VA,FHA 203(b)
Read Less Info
Want to know what your home might be worth? Contact us for a FREE valuation!

Our team is ready to help you sell your home for the highest possible price ASAP

Bought with Ronald A Bruce Jr. • BHHS Fox & Roach-Mullica Hill South
"My job is to find and attract mastery-based agents to the office, protect the culture, and make sure everyone is happy! "

