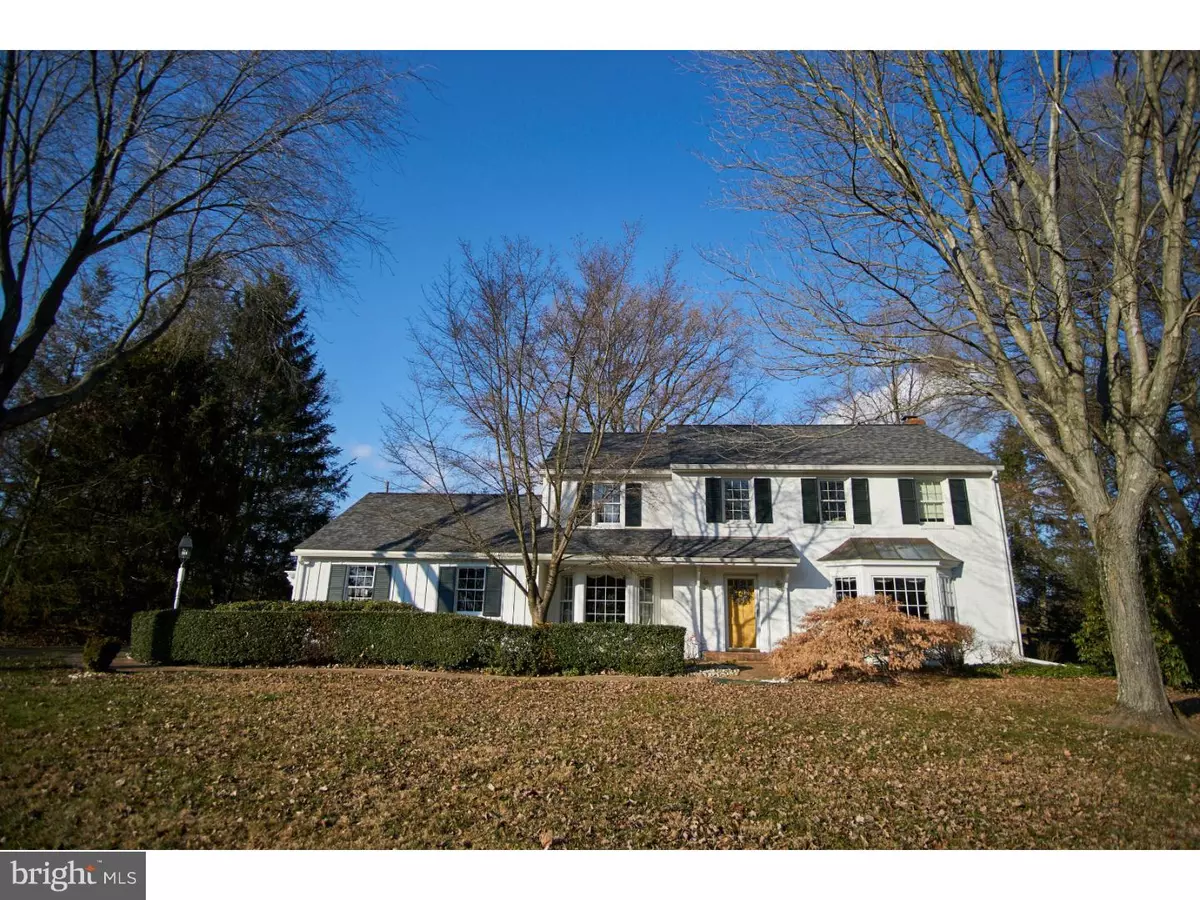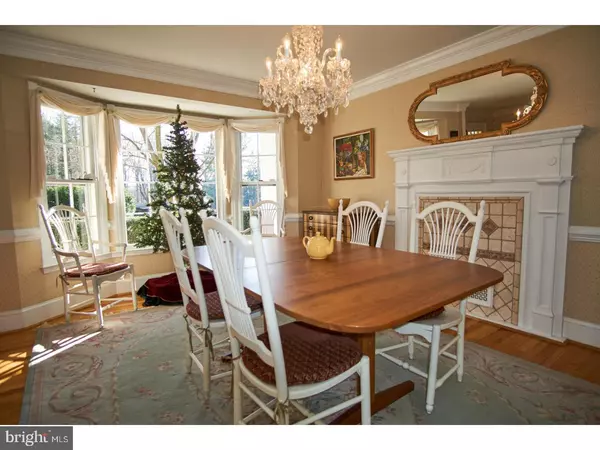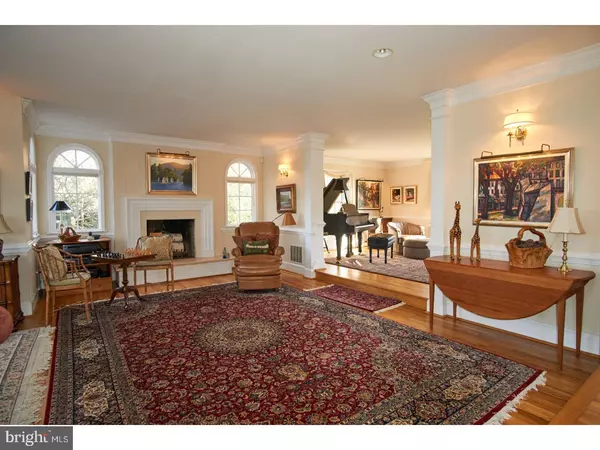$568,000
$585,000
2.9%For more information regarding the value of a property, please contact us for a free consultation.
4 Beds
3 Baths
3,425 SqFt
SOLD DATE : 03/15/2018
Key Details
Sold Price $568,000
Property Type Single Family Home
Sub Type Detached
Listing Status Sold
Purchase Type For Sale
Square Footage 3,425 sqft
Price per Sqft $165
Subdivision None Available
MLS Listing ID 1004390093
Sold Date 03/15/18
Style Traditional
Bedrooms 4
Full Baths 3
HOA Fees $4/ann
HOA Y/N Y
Abv Grd Liv Area 3,100
Originating Board TREND
Year Built 1970
Annual Tax Amount $9,424
Tax Year 2017
Lot Size 0.560 Acres
Acres 0.56
Lot Dimensions 0 X 0
Property Description
10 Hill Spring Rd is a rare gem, a classic 1970's colonial revival that has been spectacularly maintained and updated with an elegant, timeless style. The main level has an open floor plan with tons of natural light and special touches, from the formal dining room with bay window and extensive wainscoting including faux colonial fireplace and mantle, to the centrally located hearth room with the raised wood burning fireplace and conversation area. Prepare wonderful meals in the chef's kitchen offering Rutt cabinetry, built-in SubZero fridge, gas range and 2 ovens, with custom designed granite counters and granite breakfast room table. The breakfast room has French doors leading out to the deck, and is open to the step-down hearth room. Next to the hearth room is the stunning family room featuring 11 foot tray ceilings, oversized bow windows and a gas fireplace with traditional mantle surrounded by arched windows that fill the room with natural light and overlook the rear yard. There are 4 bedrooms on the second floor; all featuring hardwood flooring and wainscoting. The bright and spacious master bedroom offers abundant closet space and an updated bath. The upper hall leads to three additional bedrooms and a stunning 4 piece bath with white subway tile and white fixtures. An open staircase leads to the third-floor bonus room, with room for extras beds and/or couches for watching tv. There is also walk-in, floored storage space on the third floor. The basement is partially finished offering 2 recreation areas with high hat lighting, fresh paint and newly installed carpet. The unfinished basement area offers workshop space and additional storage. The exterior is cedar tongue-and-groove siding, brick, and stucco. In 2010 the roof on the original portion of the house was replaced and maintenance-free exterior trim was installed. There are new gutters and gutter guards. Nestled on a level, sylvan lot backing to farm land, the rear yard is fully fenced and offers an oversized, deck for outdoor entertaining. This home, in the award-winning Unionville-Chadds Ford School District, is close to Delaware, with easy access to Wilmington, Philadelphia and the International Airport. Located between Chadds Ford and Kennett Square owners can take advantage of the numerous cultural, recreational, shopping, and restaurant opportunities in the area. A one-year home warranty is being offered with an acceptable Agreement of Sale.
Location
State PA
County Chester
Area Pennsbury Twp (10364)
Zoning R2
Direction South
Rooms
Other Rooms Living Room, Dining Room, Primary Bedroom, Bedroom 2, Bedroom 3, Kitchen, Family Room, Bedroom 1, Laundry, Other, Attic
Basement Partial
Interior
Interior Features Primary Bath(s), Butlers Pantry, Ceiling Fan(s), Dining Area
Hot Water Natural Gas
Heating Gas, Forced Air
Cooling Central A/C
Flooring Wood, Fully Carpeted, Tile/Brick
Fireplaces Number 2
Fireplaces Type Brick, Marble
Equipment Built-In Range, Oven - Wall, Oven - Double, Oven - Self Cleaning, Dishwasher, Refrigerator, Energy Efficient Appliances, Built-In Microwave
Fireplace Y
Window Features Bay/Bow,Replacement
Appliance Built-In Range, Oven - Wall, Oven - Double, Oven - Self Cleaning, Dishwasher, Refrigerator, Energy Efficient Appliances, Built-In Microwave
Heat Source Natural Gas
Laundry Main Floor, Basement
Exterior
Exterior Feature Deck(s)
Garage Spaces 5.0
Fence Other
Utilities Available Cable TV
Water Access N
Roof Type Pitched,Shingle
Accessibility None
Porch Deck(s)
Attached Garage 2
Total Parking Spaces 5
Garage Y
Building
Lot Description Cul-de-sac, Level, Front Yard
Story 2
Foundation Brick/Mortar
Sewer On Site Septic
Water Well
Architectural Style Traditional
Level or Stories 2
Additional Building Above Grade, Below Grade
Structure Type Cathedral Ceilings,9'+ Ceilings
New Construction N
Schools
School District Unionville-Chadds Ford
Others
HOA Fee Include Common Area Maintenance
Senior Community No
Tax ID 64-05 -0065.1000
Ownership Fee Simple
Acceptable Financing Conventional
Listing Terms Conventional
Financing Conventional
Read Less Info
Want to know what your home might be worth? Contact us for a FREE valuation!

Our team is ready to help you sell your home for the highest possible price ASAP

Bought with Susan H Sawyer • Long & Foster Real Estate, Inc.
"My job is to find and attract mastery-based agents to the office, protect the culture, and make sure everyone is happy! "






