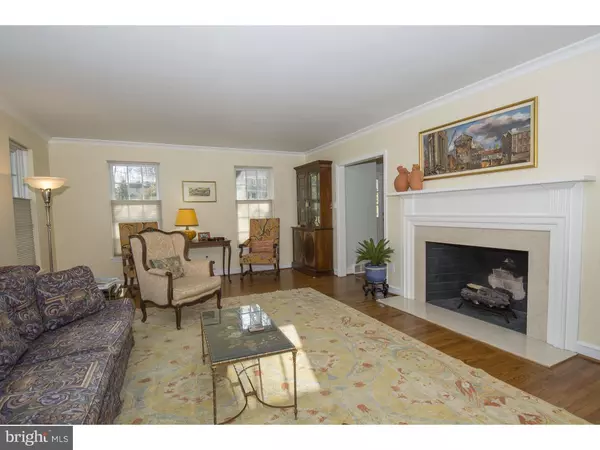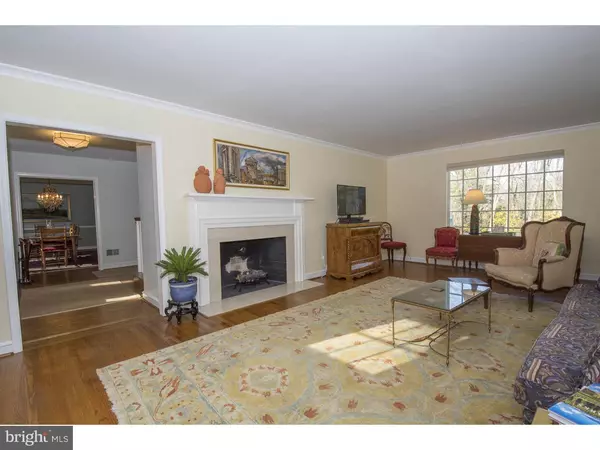$1,275,000
$1,369,000
6.9%For more information regarding the value of a property, please contact us for a free consultation.
4 Beds
5 Baths
3,890 SqFt
SOLD DATE : 07/25/2017
Key Details
Sold Price $1,275,000
Property Type Single Family Home
Sub Type Detached
Listing Status Sold
Purchase Type For Sale
Square Footage 3,890 sqft
Price per Sqft $327
Subdivision None Available
MLS Listing ID 1003482975
Sold Date 07/25/17
Style Colonial
Bedrooms 4
Full Baths 4
Half Baths 1
HOA Y/N N
Abv Grd Liv Area 3,890
Originating Board TREND
Year Built 1964
Annual Tax Amount $19,443
Tax Year 2017
Lot Size 1.488 Acres
Acres 1.49
Lot Dimensions 112
Property Description
Ideally located in a quiet cul-de-sac on the north side of Villanova. This traditional brick Georgian home has been beautifully renovated with a new Kitchen addition and new Baths. It is both unpretentious and luxurious. The entry boasts flagstone flooring, flanked by double coat closets. The new eat-in kitchen is brightened by a wall of windows, opening up the view to the new deck and rear yard frequented by deer, fox and hawks. The kitchen, with center island, fireplace and walk-in pantry - together with the adjacent breakfast nook are wrapped in a wall of new windows. Wide plank WhiteOak floors, granite and marble compliment the extra large stainless refrigerator, 6 burner gas range, two dishwashers and built-in steam and microwave ovens. Formal living room with a picture window and fireplace, and dining room flow nicely off the main hall. The master suite features a large soaking tub, a separate walk-in shower, and a double vanity; large His and Hers closets and a third Cedar lined closet are a real treat. The second bedroom is large with its own en-suite and walk in closet, bedrooms 3 and 4 share the hall bath. On the main level, the fifth bedroom works very well as a guest suite or office. Additional highlights include: 1.49 acres, attached two car garage, ample storage throughout the home, 3 fireplaces, hardwood floors throughout, walk-out finished lower level, a full house emergency generator, new roof, new dual zone HVAC and upgraded electric service, award winning Lower Merion Schools, and access to all major transportation routes and everything the Main Line has to offer.
Location
State PA
County Montgomery
Area Lower Merion Twp (10640)
Zoning RA
Direction South
Rooms
Other Rooms Living Room, Dining Room, Primary Bedroom, Bedroom 2, Bedroom 3, Kitchen, Family Room, Bedroom 1, Laundry, Other, Attic
Basement Full
Interior
Interior Features Primary Bath(s), Kitchen - Island, Butlers Pantry, Stall Shower, Kitchen - Eat-In
Hot Water Natural Gas
Heating Gas, Forced Air, Radiant, Zoned
Cooling Central A/C
Flooring Wood, Tile/Brick, Stone, Marble
Fireplaces Type Brick, Marble
Equipment Oven - Self Cleaning, Commercial Range, Dishwasher, Refrigerator, Disposal, Energy Efficient Appliances, Built-In Microwave
Fireplace N
Window Features Energy Efficient,Replacement
Appliance Oven - Self Cleaning, Commercial Range, Dishwasher, Refrigerator, Disposal, Energy Efficient Appliances, Built-In Microwave
Heat Source Natural Gas
Laundry Lower Floor
Exterior
Exterior Feature Deck(s), Patio(s)
Parking Features Inside Access, Garage Door Opener
Garage Spaces 5.0
Utilities Available Cable TV
Water Access N
Roof Type Pitched,Shingle
Accessibility None
Porch Deck(s), Patio(s)
Total Parking Spaces 5
Garage N
Building
Lot Description Irregular, Sloping, Trees/Wooded, Front Yard, Rear Yard, SideYard(s)
Story 2
Foundation Concrete Perimeter, Brick/Mortar
Sewer Public Sewer
Water Public
Architectural Style Colonial
Level or Stories 2
Additional Building Above Grade
New Construction N
Schools
Middle Schools Welsh Valley
High Schools Harriton Senior
School District Lower Merion
Others
Senior Community No
Tax ID 40-00-29484-005
Ownership Fee Simple
Read Less Info
Want to know what your home might be worth? Contact us for a FREE valuation!

Our team is ready to help you sell your home for the highest possible price ASAP

Bought with Heidi A Kulp-Heckler • Redfin Corporation
"My job is to find and attract mastery-based agents to the office, protect the culture, and make sure everyone is happy! "






