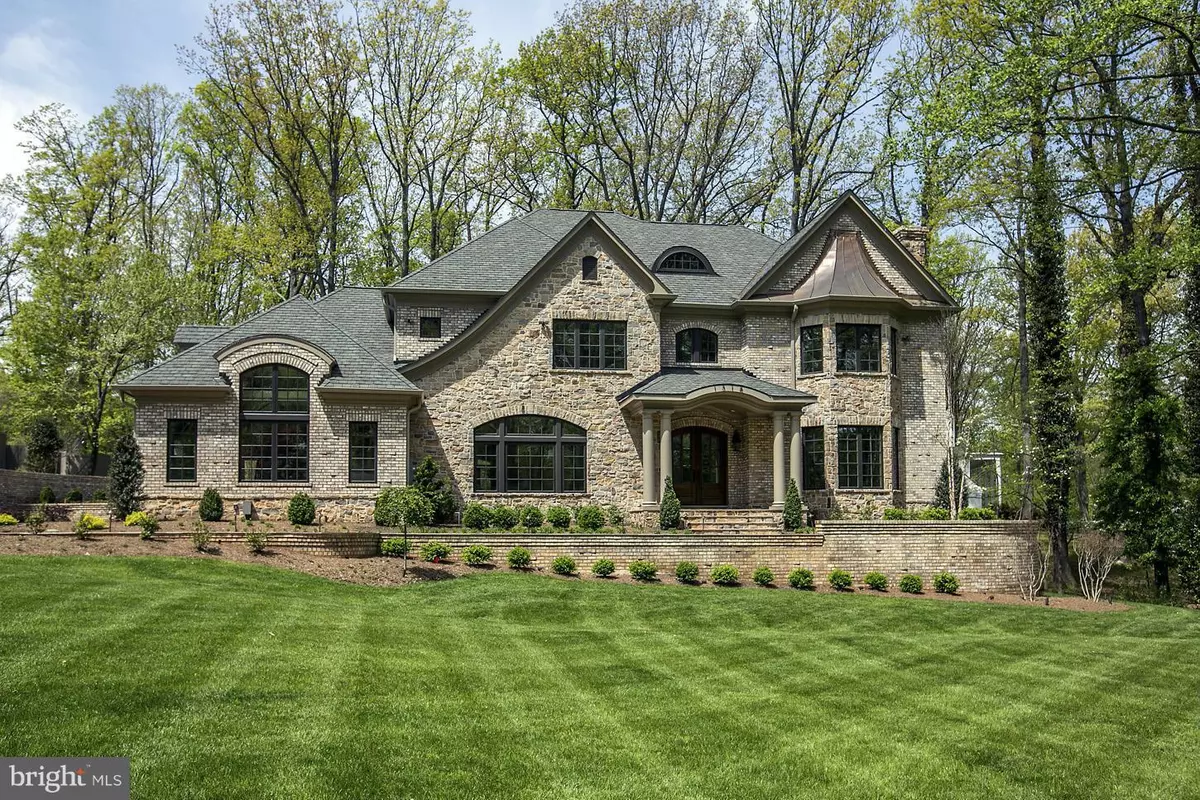$3,125,000
$3,188,000
2.0%For more information regarding the value of a property, please contact us for a free consultation.
5 Beds
8 Baths
8,994 SqFt
SOLD DATE : 08/01/2016
Key Details
Sold Price $3,125,000
Property Type Single Family Home
Sub Type Detached
Listing Status Sold
Purchase Type For Sale
Square Footage 8,994 sqft
Price per Sqft $347
Subdivision Woodside Estates
MLS Listing ID 1001228515
Sold Date 08/01/16
Style Traditional
Bedrooms 5
Full Baths 5
Half Baths 3
HOA Y/N N
Abv Grd Liv Area 5,967
Originating Board MRIS
Year Built 2014
Annual Tax Amount $21,567
Tax Year 2013
Lot Size 1.064 Acres
Acres 1.06
Property Description
Spect New Home built by Master Builder Solitaire Homes. Located in desirable Woodside Estates. Impeccable attn. to detail & highest quality finishes. Gourmet Kit. w/ custom Sub Zero Fridge & Freezer, Wolf 6-Burner Range & Butler's Pantry w/ wine cooler/ice-maker. MBR feat. Marble FPL, 2 LRG W-IC & luxury BA w/ Latoscana shower system & whirpool tub. Elevator. Beaut landscaping. Close to SL Metro!
Location
State VA
County Fairfax
Zoning 110
Rooms
Other Rooms Living Room, Dining Room, Primary Bedroom, Bedroom 2, Bedroom 3, Bedroom 4, Bedroom 5, Kitchen, Game Room, Family Room, Library, Foyer, Breakfast Room, Exercise Room, Laundry, Other, Utility Room
Basement Outside Entrance, Fully Finished, Daylight, Full, Space For Rooms
Interior
Interior Features Kitchen - Gourmet, Breakfast Area, Kitchen - Island, Chair Railings, Crown Moldings, Curved Staircase, Elevator, Primary Bath(s), Wood Floors
Hot Water Natural Gas
Heating Zoned
Cooling Zoned
Fireplaces Number 4
Equipment Dishwasher, Disposal, Dryer, Freezer, Humidifier, Icemaker, Microwave, Stove, Washer
Fireplace Y
Appliance Dishwasher, Disposal, Dryer, Freezer, Humidifier, Icemaker, Microwave, Stove, Washer
Heat Source Natural Gas
Exterior
Exterior Feature Terrace
Parking Features Garage - Side Entry
Water Access N
Street Surface Paved
Accessibility Elevator
Porch Terrace
Garage N
Private Pool N
Building
Lot Description Backs to Trees, Trees/Wooded
Story 3+
Sewer Septic = # of BR
Water Public
Architectural Style Traditional
Level or Stories 3+
Additional Building Above Grade, Below Grade
New Construction Y
Schools
Elementary Schools Spring Hill
Middle Schools Cooper
High Schools Langley
School District Fairfax County Public Schools
Others
Senior Community No
Tax ID 20-3-5- -47
Ownership Fee Simple
Special Listing Condition Standard
Read Less Info
Want to know what your home might be worth? Contact us for a FREE valuation!

Our team is ready to help you sell your home for the highest possible price ASAP

Bought with Janet M Scaffido • Long & Foster Real Estate, Inc.
"My job is to find and attract mastery-based agents to the office, protect the culture, and make sure everyone is happy! "






