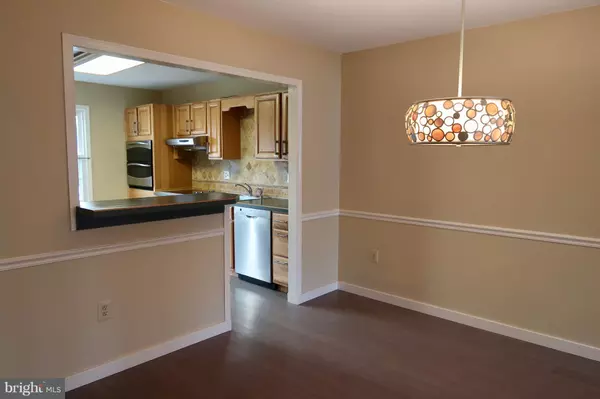$435,000
$435,000
For more information regarding the value of a property, please contact us for a free consultation.
4 Beds
4 Baths
1,600 Sqft Lot
SOLD DATE : 03/16/2018
Key Details
Sold Price $435,000
Property Type Townhouse
Sub Type Interior Row/Townhouse
Listing Status Sold
Purchase Type For Sale
Subdivision Glenwood Manor
MLS Listing ID 1000152040
Sold Date 03/16/18
Style Traditional
Bedrooms 4
Full Baths 3
Half Baths 1
HOA Fees $97/mo
HOA Y/N Y
Originating Board MRIS
Year Built 1981
Annual Tax Amount $4,338
Tax Year 2017
Lot Size 1,600 Sqft
Acres 0.04
Property Description
Pristine, 4-Bedroom, 3.5 Baths, all brick townhome, backs to trees. New bamboo floors, new carpet upper level. Fresh paint. Solid wood kitchen cabinets, SS appliances. DR & LR French doors to deck w/privacy! Upgraded light fixtures. Remodeled, modern baths. LL Family Room w/fireplace; walk out to fenced yard. Great location! Huntsman Lake, near County Pkwy. West Springfield school pyramid.
Location
State VA
County Fairfax
Zoning 151
Rooms
Other Rooms Living Room, Dining Room, Primary Bedroom, Bedroom 2, Bedroom 3, Bedroom 4, Kitchen, Family Room, Utility Room
Basement Rear Entrance, Daylight, Full, Fully Finished, Walkout Level
Interior
Interior Features Dining Area, Built-Ins, Window Treatments, Chair Railings, Primary Bath(s), Wet/Dry Bar, Wood Floors, Floor Plan - Open
Hot Water Electric
Heating Central, Heat Pump(s)
Cooling Ceiling Fan(s), Central A/C
Fireplaces Number 1
Fireplaces Type Screen, Fireplace - Glass Doors
Equipment Cooktop, Dishwasher, Disposal, Dryer, Exhaust Fan, Icemaker, Oven - Double, Oven - Wall, Refrigerator, Washer
Fireplace Y
Appliance Cooktop, Dishwasher, Disposal, Dryer, Exhaust Fan, Icemaker, Oven - Double, Oven - Wall, Refrigerator, Washer
Heat Source Electric, Central
Exterior
Parking On Site 2
Community Features Alterations/Architectural Changes, Antenna, Parking, RV/Boat/Trail
Utilities Available Cable TV Available
View Y/N Y
Water Access N
View Trees/Woods
Accessibility None
Garage N
Private Pool N
Building
Story 3+
Sewer Public Sewer
Water Public
Architectural Style Traditional
Level or Stories 3+
Additional Building Shed
New Construction N
Schools
School District Fairfax County Public Schools
Others
HOA Fee Include Management,Insurance,Snow Removal,Trash
Senior Community No
Tax ID 88-4-7- -119
Ownership Fee Simple
Special Listing Condition Standard
Read Less Info
Want to know what your home might be worth? Contact us for a FREE valuation!

Our team is ready to help you sell your home for the highest possible price ASAP

Bought with Charles C Rose • Long & Foster Real Estate, Inc.
"My job is to find and attract mastery-based agents to the office, protect the culture, and make sure everyone is happy! "






