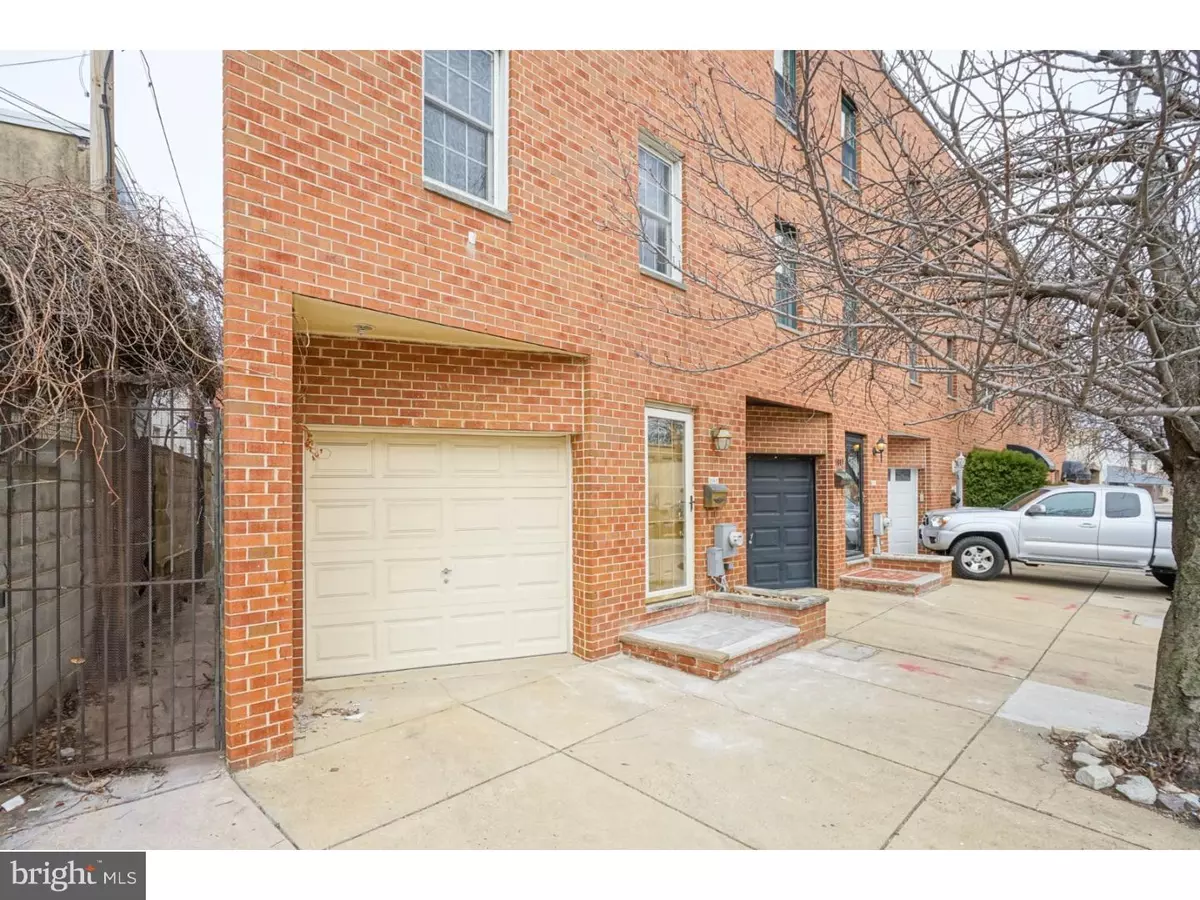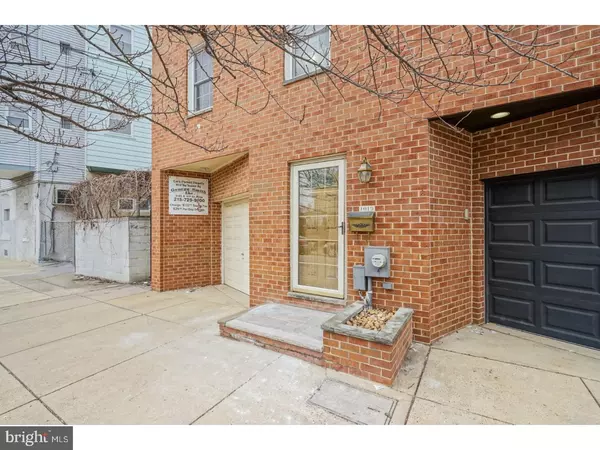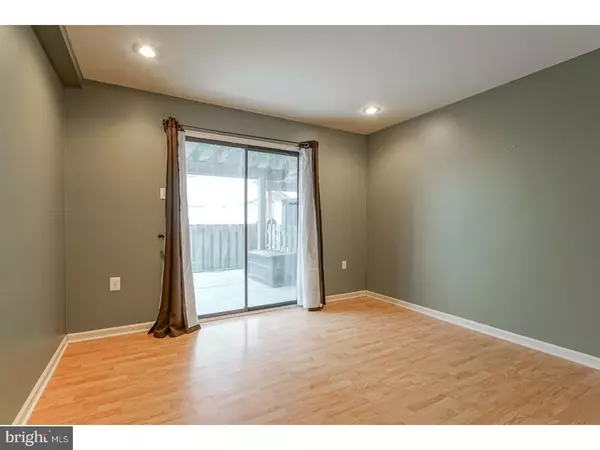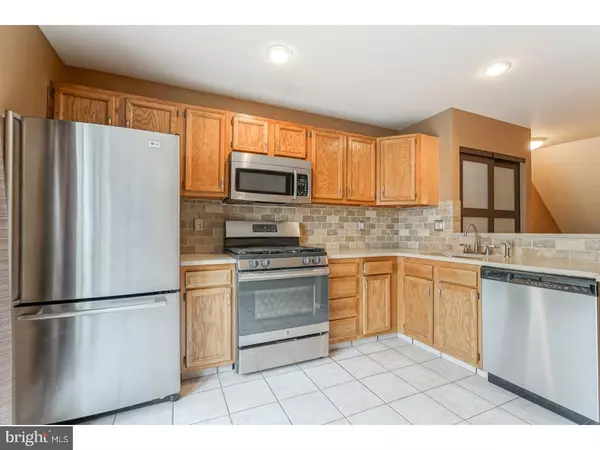$340,000
$329,900
3.1%For more information regarding the value of a property, please contact us for a free consultation.
3 Beds
2 Baths
1,140 SqFt
SOLD DATE : 03/12/2018
Key Details
Sold Price $340,000
Property Type Townhouse
Sub Type End of Row/Townhouse
Listing Status Sold
Purchase Type For Sale
Square Footage 1,140 sqft
Price per Sqft $298
Subdivision Lower Moyamensing
MLS Listing ID 1000119998
Sold Date 03/12/18
Style Other
Bedrooms 3
Full Baths 1
Half Baths 1
HOA Y/N N
Abv Grd Liv Area 1,140
Originating Board TREND
Year Built 1999
Annual Tax Amount $2,584
Tax Year 2017
Lot Size 885 Sqft
Acres 0.02
Lot Dimensions 19X46
Property Description
Welcome to this amazing South Philly home with 1 car Garage parking plus a driveway!! Located in South Philly's coveted Lower Moyamensing neighborhood - just a few blocks from Broad Street, Passyunk Avenue, the Sports Stadiums, and both the Snyder and Oregon Ave Subway Stops. The home has a gorgeous brick facade and a small driveway which can accommodate a car. Enter through your private garage or through the front door which opens up to a beautifully tiled hallway. The hallway leads to a finished downstairs space, perfect for an office or hang out room. Sliding glass doors allow access to your large fenced-in rear yard. There is a half bath and full laundry room both on the this floor. Head up to the second floor which has a completely open floor plan and spectacular original hardwood floors. The spacious kitchen features stainless steel appliances, granite counter tops, a gorgeous mosaic stone back splash, and plenty of cabinet space. There is also a pantry just off the kitchen for additional storage space. Another set of sliding doors lead to your private deck right off the kitchen, perfect for entertaining. On the third floor, you will find 3 large bedrooms, all with hardwood floors and ample closet space. The master bedroom has an especially large and spacious closet. The main bathroom features a shower / tub combo surrounded by detailed mosaic tile work. The home features central air and forced heat throughout. Located within walking distance to coffee shops and restaurants. This is South Philly living at it's finest...with parking!! This one will not last long!
Location
State PA
County Philadelphia
Area 19148 (19148)
Zoning RSA5
Rooms
Other Rooms Living Room, Dining Room, Primary Bedroom, Bedroom 2, Kitchen, Family Room, Bedroom 1
Interior
Interior Features Breakfast Area
Hot Water Natural Gas
Heating Gas
Cooling Central A/C
Flooring Wood, Tile/Brick
Fireplace N
Heat Source Natural Gas
Laundry Lower Floor
Exterior
Exterior Feature Deck(s)
Garage Spaces 1.0
Water Access N
Accessibility None
Porch Deck(s)
Attached Garage 1
Total Parking Spaces 1
Garage Y
Building
Lot Description Rear Yard
Story 3+
Sewer Public Sewer
Water Public
Architectural Style Other
Level or Stories 3+
Additional Building Above Grade
New Construction N
Schools
School District The School District Of Philadelphia
Others
Senior Community No
Tax ID 394108550
Ownership Fee Simple
Read Less Info
Want to know what your home might be worth? Contact us for a FREE valuation!

Our team is ready to help you sell your home for the highest possible price ASAP

Bought with Greg Lin • Better Homes Realty Group

"My job is to find and attract mastery-based agents to the office, protect the culture, and make sure everyone is happy! "






