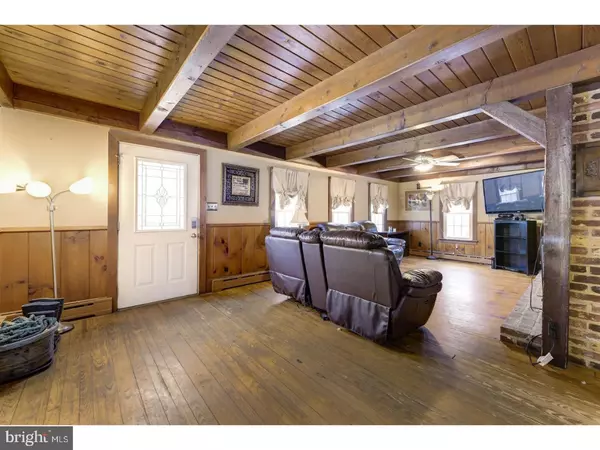$314,900
$314,900
For more information regarding the value of a property, please contact us for a free consultation.
3 Beds
2 Baths
1,851 SqFt
SOLD DATE : 02/28/2018
Key Details
Sold Price $314,900
Property Type Single Family Home
Sub Type Detached
Listing Status Sold
Purchase Type For Sale
Square Footage 1,851 sqft
Price per Sqft $170
Subdivision Hartford Woods
MLS Listing ID 1004337353
Sold Date 02/28/18
Style Colonial
Bedrooms 3
Full Baths 1
Half Baths 1
HOA Y/N N
Abv Grd Liv Area 1,851
Originating Board TREND
Year Built 1966
Annual Tax Amount $7,066
Tax Year 2017
Lot Dimensions 110X864
Property Description
Country Charm Abounds! Welcome to 363 Hartford Road. Meander down the long private drive past the three paddocks and barn, with electric frost spigot and tack room, to the bucolic Salt Box home that sits on over 2 acres of land. Through the front door you will enter a large great room with random width Heart and Pine wood floor and beamed ceilings, as well as a large brick fireplace that is the focal point of the room. Through the great room you will enter the home's freshly painted kitchen that features white cabinets, a tile backsplash, Corian countertops, white appliance package, large dining area and second fireplace, complete with oversized hearth and hardware for cooking. Just off of the kitchen is the home's half bath with pedestal sink. On the second level you will find a wide hallway, an updated full bath featuring a vessel sink and heated towel rack, and two nicely sized bedrooms. On the third level is another very large bedroom with a sitting area. It is perfect for a home office or a play room. The basement, with Bilco doors for outside access, offers plenty of room for storage. The deep and wooded private backyard boast a patio, fire pit conversation area, two sheds with a porch roof. While in good condition?barns, sheds, and fencing are being sold "as is." This unique home is a perfect combination of country living in a suburban environment. Conveniently located near several major highways, restaurants and shopping. Make "The Smart Move" and schedule your private tour today!
Location
State NJ
County Burlington
Area Mount Laurel Twp (20324)
Zoning RES
Rooms
Other Rooms Living Room, Dining Room, Primary Bedroom, Bedroom 2, Kitchen, Bedroom 1, Attic
Basement Full, Unfinished, Outside Entrance
Interior
Interior Features Ceiling Fan(s), Exposed Beams, Kitchen - Eat-In
Hot Water Electric
Heating Oil, Baseboard
Cooling Wall Unit
Flooring Wood, Tile/Brick
Fireplaces Number 2
Fireplaces Type Brick
Equipment Built-In Range, Oven - Self Cleaning, Dishwasher
Fireplace Y
Appliance Built-In Range, Oven - Self Cleaning, Dishwasher
Heat Source Oil
Laundry Basement
Exterior
Exterior Feature Patio(s), Porch(es)
Fence Other
Utilities Available Cable TV
Water Access N
Roof Type Pitched,Shingle
Accessibility None
Porch Patio(s), Porch(es)
Garage N
Building
Lot Description Level, Trees/Wooded
Story 2
Foundation Concrete Perimeter
Sewer On Site Septic
Water Well
Architectural Style Colonial
Level or Stories 2
Additional Building Above Grade
New Construction N
Schools
Middle Schools Thomas E. Harrington
School District Mount Laurel Township Public Schools
Others
Senior Community No
Tax ID 24-00405-00006
Ownership Fee Simple
Horse Feature Paddock, Riding Ring
Read Less Info
Want to know what your home might be worth? Contact us for a FREE valuation!

Our team is ready to help you sell your home for the highest possible price ASAP

Bought with Kathleen T McNamara • Coldwell Banker Realty
"My job is to find and attract mastery-based agents to the office, protect the culture, and make sure everyone is happy! "






