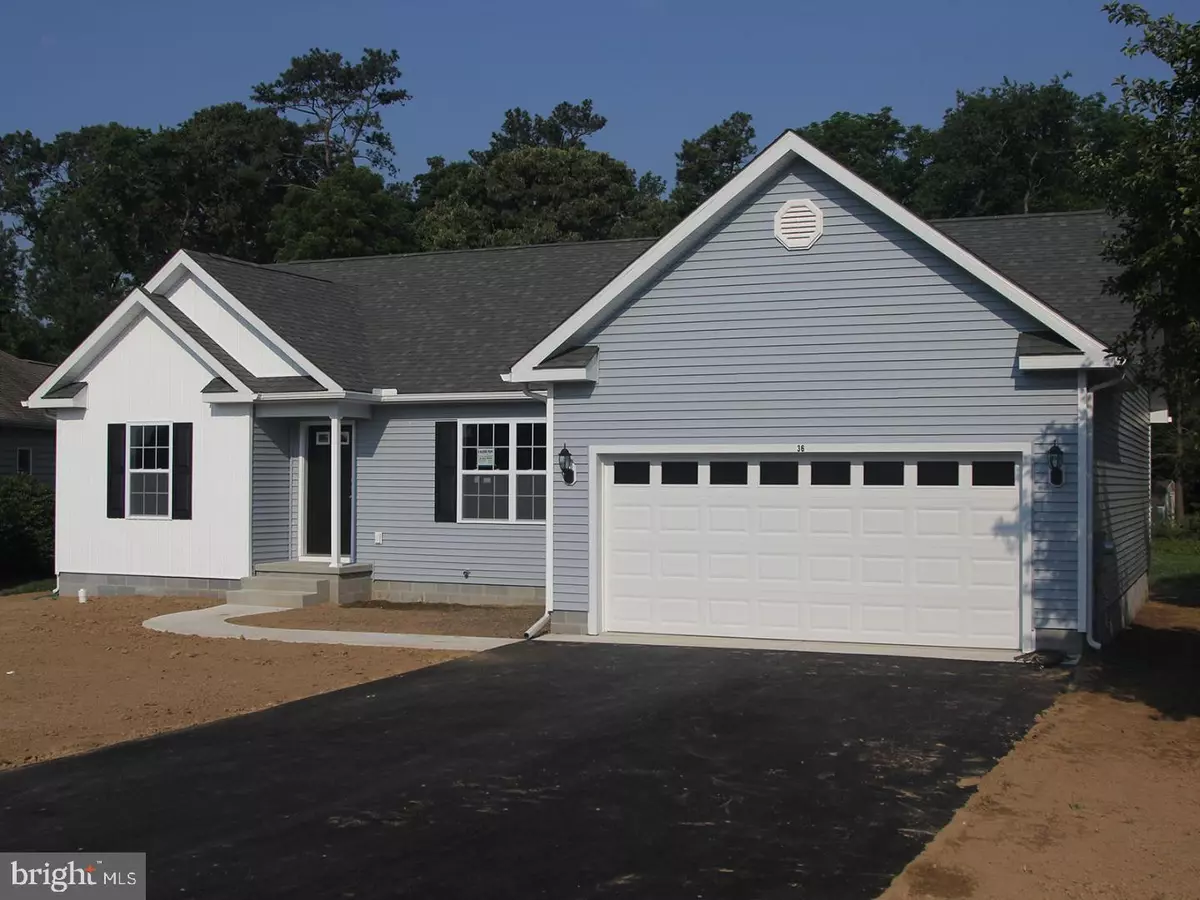$334,900
$334,900
For more information regarding the value of a property, please contact us for a free consultation.
3 Beds
2 Baths
0.48 Acres Lot
SOLD DATE : 08/01/2017
Key Details
Sold Price $334,900
Property Type Single Family Home
Sub Type Detached
Listing Status Sold
Purchase Type For Sale
Subdivision Maplewood
MLS Listing ID 1000198596
Sold Date 08/01/17
Style Ranch/Rambler
Bedrooms 3
Full Baths 2
HOA Fees $16/ann
HOA Y/N Y
Originating Board TREND
Year Built 2017
Annual Tax Amount $325
Tax Year 2016
Lot Size 0.475 Acres
Acres 0.48
Lot Dimensions 160X133X43X221X65
Property Description
Beautiful new construction is ready for your immediate occupancy! Great floor plan offers the open concept design with kitchen/dining/living room combo. Pretty bamboo floors in main living areas, tile floors in the baths & bare-foot soft carpet in the bedrooms. Stunning breakfast-bar kitchen features granite countertops, tiles backsplash, stainless steel appliances, and a butler's pantry area next to the walk-in pantry. Full-size front-load washer & dryer with extra space in the laundry room. Master suite features an elegant bath w/custom tiled shower. Sliding door from dining room leads out to the deck and spacious back yard. Upgraded lighting fixtures & ceiling fans. Conditioned crawlspace add even more energy efficiency and comfort. Home is just around the corner from the community pool and very convenient to the Coastal Highway and Rehoboth Beach boardwalk. Newly paved roads throughout the community. Annual Taxes shown are an estimate.
Location
State DE
County Sussex
Area Lewes Rehoboth Hundred (31009)
Zoning L
Rooms
Other Rooms Living Room, Dining Room, Primary Bedroom, Bedroom 2, Kitchen, Family Room, Bedroom 1, Attic
Interior
Interior Features Primary Bath(s), Butlers Pantry, Ceiling Fan(s), Stall Shower, Dining Area
Hot Water Electric
Heating Heat Pump - Electric BackUp, Forced Air
Cooling Central A/C
Flooring Wood, Fully Carpeted, Tile/Brick
Equipment Energy Efficient Appliances
Fireplace N
Window Features Energy Efficient
Appliance Energy Efficient Appliances
Laundry Main Floor
Exterior
Exterior Feature Deck(s)
Garage Garage Door Opener
Garage Spaces 2.0
Utilities Available Cable TV
Amenities Available Swimming Pool
Waterfront N
Water Access N
Roof Type Pitched,Shingle
Accessibility None
Porch Deck(s)
Parking Type Driveway, Attached Garage, Other
Attached Garage 2
Total Parking Spaces 2
Garage Y
Building
Story 1
Foundation Brick/Mortar
Sewer Public Sewer
Water Public
Architectural Style Ranch/Rambler
Level or Stories 1
New Construction Y
Schools
School District Cape Henlopen
Others
HOA Fee Include Pool(s)
Senior Community No
Tax ID 3-34-12.00-221.00
Ownership Fee Simple
Read Less Info
Want to know what your home might be worth? Contact us for a FREE valuation!

Our team is ready to help you sell your home for the highest possible price ASAP

Bought with Non Subscribing Member • Non Member Office

"My job is to find and attract mastery-based agents to the office, protect the culture, and make sure everyone is happy! "






