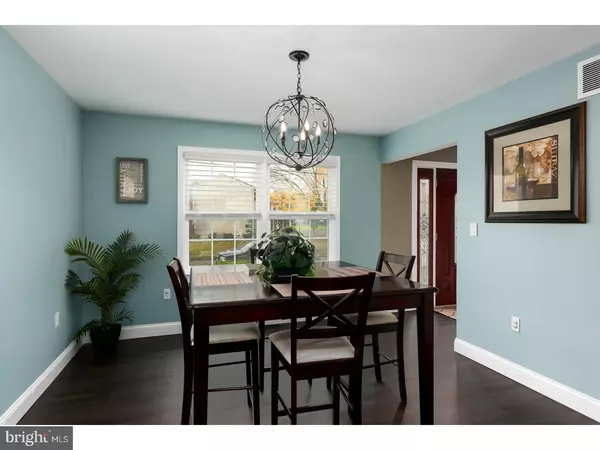$259,000
$260,000
0.4%For more information regarding the value of a property, please contact us for a free consultation.
4 Beds
2 Baths
1,518 SqFt
SOLD DATE : 02/23/2018
Key Details
Sold Price $259,000
Property Type Single Family Home
Sub Type Detached
Listing Status Sold
Purchase Type For Sale
Square Footage 1,518 sqft
Price per Sqft $170
Subdivision Marlton Hills
MLS Listing ID 1004114323
Sold Date 02/23/18
Style Colonial
Bedrooms 4
Full Baths 1
Half Baths 1
HOA Y/N N
Abv Grd Liv Area 1,518
Originating Board TREND
Year Built 1961
Annual Tax Amount $6,303
Tax Year 2017
Lot Size 10,890 Sqft
Acres 0.25
Property Description
Don't miss this beautifully remodeled home! Center hall colonial in Marlton Hills. Walk up your newly repaved front stairs through your gorgeous front door and into the foyer with ample lighting. The large living room has new wall to wall carpeting, neutral paint and nice rear bow window. The newly remodeled kitchen and dining room have new flooring, custom cabinetry, granite counter tops, under cabinet lighting, recessed lighting & new windows. Enjoy access from the kitchen to your spacious backyard that backs to woods for privacy while enjoying some relaxing evenings. The first floor half bath is also newly refinished. Upstairs there are 4 large bedrooms and a beautiful full bath that has been recently updated. The upstairs hallway and 2 bedrooms have hardwood floors and the remaining 2 bedrooms have new wall to wall carpeting. New solid core 6 panel doors are on all the bedrooms and bathrooms as well and there are lights in all of the bedroom closets. In the basement you will find a finished space for a family room or playroom, as well as the laundry room and ample storage space. Tankless hot water heater, new heater and new air conditioner have all been replaced in the last 4 years. Home is close to Main St, The Promenade and several other great shopping centers. Close to 73 & 295 for easy travel. This home has been lovingly refinished and it shows! Schedule your showing before it's too late!
Location
State NJ
County Burlington
Area Evesham Twp (20313)
Zoning MD
Rooms
Other Rooms Living Room, Dining Room, Primary Bedroom, Bedroom 2, Bedroom 3, Kitchen, Bedroom 1, Attic
Basement Full
Interior
Interior Features Attic/House Fan, Kitchen - Eat-In
Hot Water Natural Gas
Heating Gas
Cooling Central A/C
Flooring Wood, Fully Carpeted
Equipment Dishwasher, Disposal
Fireplace N
Window Features Replacement
Appliance Dishwasher, Disposal
Heat Source Natural Gas
Laundry Basement
Exterior
Garage Spaces 3.0
Utilities Available Cable TV
Water Access N
Roof Type Pitched,Shingle
Accessibility None
Total Parking Spaces 3
Garage N
Building
Lot Description Level, Front Yard, Rear Yard
Story 2
Sewer Public Sewer
Water Public
Architectural Style Colonial
Level or Stories 2
Additional Building Above Grade
New Construction N
Schools
School District Evesham Township
Others
Senior Community No
Tax ID 13-00020 01-00012
Ownership Fee Simple
Read Less Info
Want to know what your home might be worth? Contact us for a FREE valuation!

Our team is ready to help you sell your home for the highest possible price ASAP

Bought with Susan Boehm • RE LINC Real Estate Group

"My job is to find and attract mastery-based agents to the office, protect the culture, and make sure everyone is happy! "






