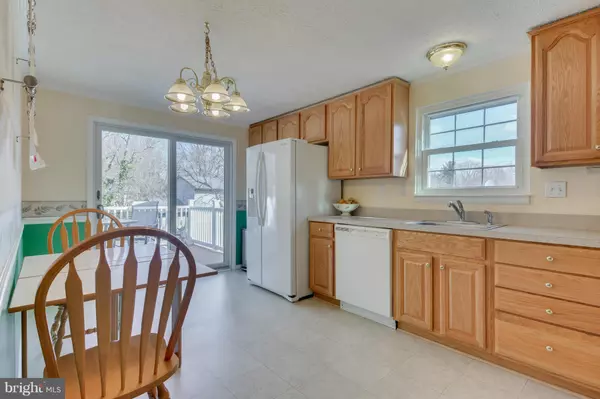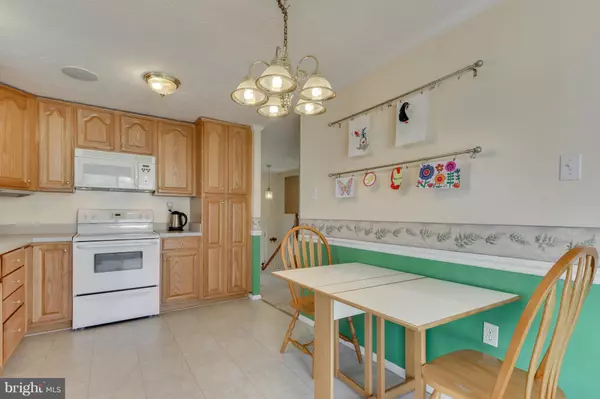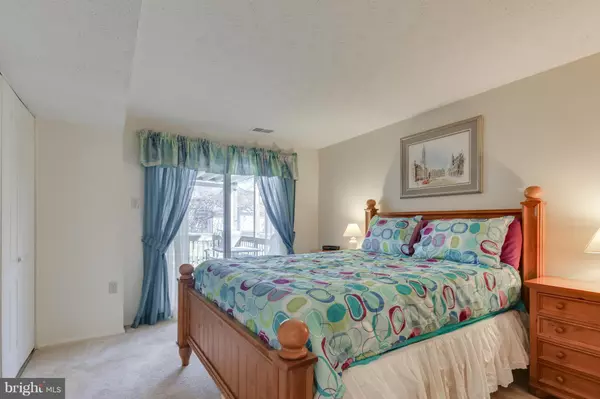$330,000
$330,000
For more information regarding the value of a property, please contact us for a free consultation.
4 Beds
2 Baths
1,768 SqFt
SOLD DATE : 04/15/2016
Key Details
Sold Price $330,000
Property Type Single Family Home
Sub Type Detached
Listing Status Sold
Purchase Type For Sale
Square Footage 1,768 sqft
Price per Sqft $186
Subdivision Hopewell
MLS Listing ID 1003923857
Sold Date 04/15/16
Style Split Foyer
Bedrooms 4
Full Baths 2
HOA Fees $77/ann
HOA Y/N Y
Abv Grd Liv Area 884
Originating Board MRIS
Year Built 1976
Annual Tax Amount $4,044
Tax Year 2015
Lot Size 7,199 Sqft
Acres 0.17
Property Description
Not Your Ho-Hum Split Foyer! This one is a nice surprise. Make your master suite on living level with attached bath or make it in the lower level with access to lovely screened in patio. Eat-in kitchen has been nicely updated, has exit to deck with staircase to backyard. Even laundry room is special. Fresh neutral paint and carpeting. Any and all contracts will be submitted on 3/2/16 at 7:30pm
Location
State MD
County Howard
Zoning NT
Rooms
Other Rooms Living Room, Dining Room, Primary Bedroom, Bedroom 3, Bedroom 4, Kitchen, Family Room
Main Level Bedrooms 3
Interior
Interior Features Dining Area, Kitchen - Eat-In, Primary Bath(s), Window Treatments, Floor Plan - Traditional
Hot Water Electric
Heating Heat Pump(s)
Cooling Heat Pump(s)
Equipment Dishwasher, Disposal, Freezer, Icemaker, Microwave, Oven/Range - Electric, Refrigerator, Washer - Front Loading, Dryer - Front Loading, Water Heater
Fireplace N
Window Features Double Pane,Screens
Appliance Dishwasher, Disposal, Freezer, Icemaker, Microwave, Oven/Range - Electric, Refrigerator, Washer - Front Loading, Dryer - Front Loading, Water Heater
Heat Source Electric
Exterior
Exterior Feature Deck(s), Screened
Garage Spaces 1.0
Amenities Available Bike Trail, Common Grounds, Fitness Center, Jog/Walk Path, Lake, Pool Mem Avail, Tot Lots/Playground
Water Access N
Accessibility None
Porch Deck(s), Screened
Attached Garage 1
Total Parking Spaces 1
Garage Y
Private Pool N
Building
Story 2
Sewer Public Sewer
Water Public
Architectural Style Split Foyer
Level or Stories 2
Additional Building Above Grade, Below Grade
New Construction N
Schools
Elementary Schools Talbott Springs
Middle Schools Lake Elkhorn
High Schools Oakland Mills
School District Howard County Public School System
Others
Senior Community No
Tax ID 1416089486
Ownership Fee Simple
Special Listing Condition Standard
Read Less Info
Want to know what your home might be worth? Contact us for a FREE valuation!

Our team is ready to help you sell your home for the highest possible price ASAP

Bought with Susan L Anderson • Maximum Realty, LC
"My job is to find and attract mastery-based agents to the office, protect the culture, and make sure everyone is happy! "






