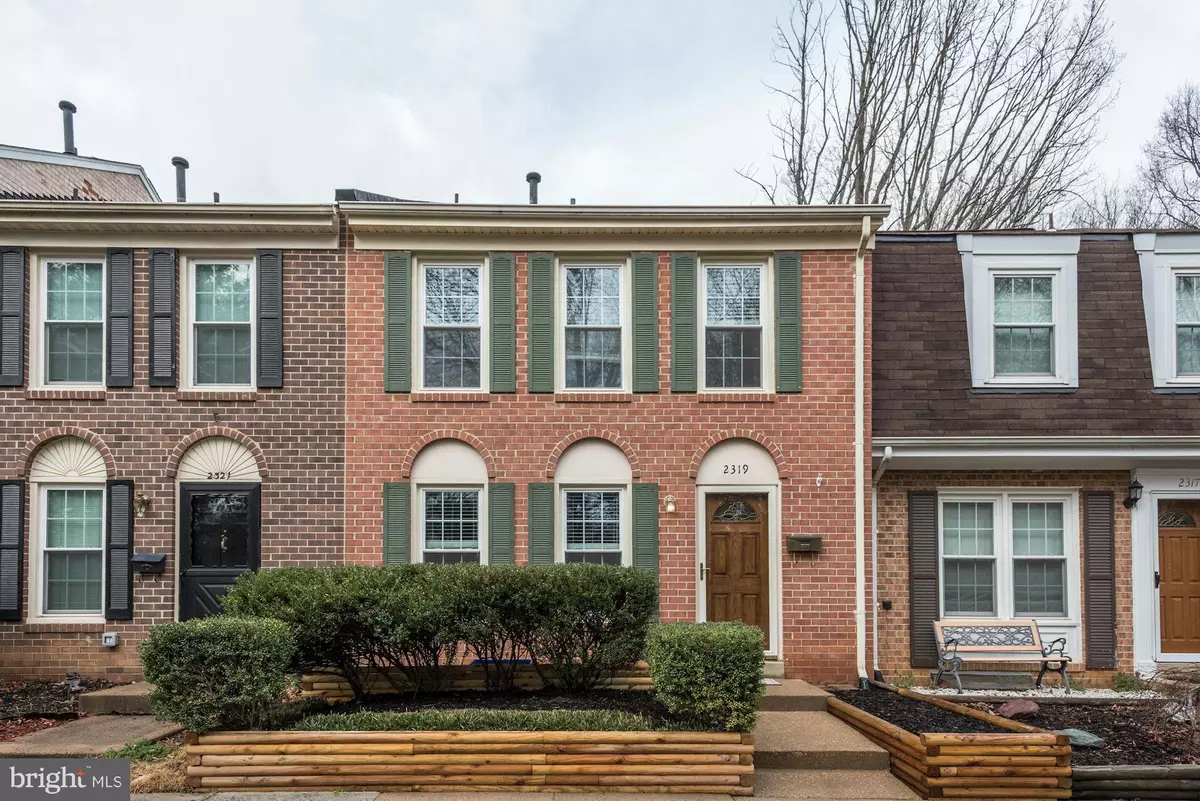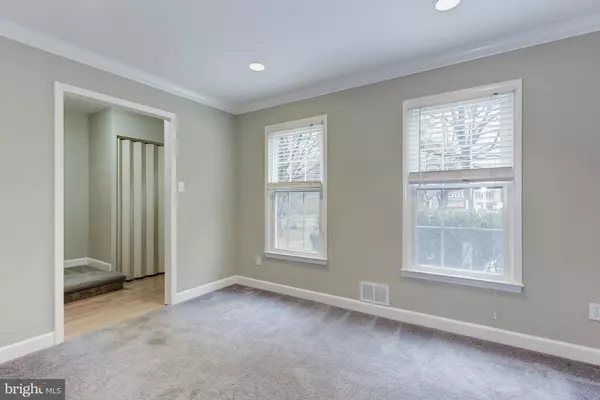$403,000
$408,000
1.2%For more information regarding the value of a property, please contact us for a free consultation.
3 Beds
3 Baths
1,360 SqFt
SOLD DATE : 06/26/2017
Key Details
Sold Price $403,000
Property Type Townhouse
Sub Type Interior Row/Townhouse
Listing Status Sold
Purchase Type For Sale
Square Footage 1,360 sqft
Price per Sqft $296
Subdivision Deepwood
MLS Listing ID 1001787503
Sold Date 06/26/17
Style Colonial
Bedrooms 3
Full Baths 2
Half Baths 1
HOA Fees $135/qua
HOA Y/N Y
Abv Grd Liv Area 1,360
Originating Board MRIS
Year Built 1972
Annual Tax Amount $4,370
Tax Year 2016
Lot Size 1,400 Sqft
Acres 0.03
Property Description
Super three bedroom townhome on desirable cul-de-sac in popular Deepwood neighborhood! Remodeled in 2011 including kitchen, appliances (dw 2016, gas 5 burner stove 2017), baths, roof, windows, sliding glass doors & recessed lighting. Freshly painted! Handsome paneled den/office plus huge rec room area complete finished lower level. Inviting large deck off family room offers fine outdoor living.
Location
State VA
County Fairfax
Zoning 220
Rooms
Other Rooms Living Room, Dining Room, Primary Bedroom, Bedroom 2, Bedroom 3, Kitchen, Game Room, Family Room, Study, Utility Room, Attic
Basement Full, Fully Finished, Improved
Interior
Interior Features Kitchen - Galley, Primary Bath(s), Window Treatments, Floor Plan - Open
Hot Water Natural Gas
Cooling Ceiling Fan(s), Central A/C
Equipment Washer/Dryer Hookups Only, Dishwasher, Disposal, Dryer, Exhaust Fan, Microwave, Oven/Range - Gas, Refrigerator, Washer
Fireplace N
Appliance Washer/Dryer Hookups Only, Dishwasher, Disposal, Dryer, Exhaust Fan, Microwave, Oven/Range - Gas, Refrigerator, Washer
Heat Source Natural Gas
Exterior
Parking On Site 1
Utilities Available Fiber Optics Available
Amenities Available Pool - Outdoor, Tennis Courts
Water Access N
Accessibility None
Garage N
Private Pool N
Building
Lot Description Cul-de-sac, No Thru Street
Story 3+
Sewer Public Sewer
Water Public
Architectural Style Colonial
Level or Stories 3+
Additional Building Above Grade
New Construction N
Schools
Elementary Schools Hunters Woods
Middle Schools Hughes
High Schools South Lakes
School District Fairfax County Public Schools
Others
HOA Fee Include Common Area Maintenance,Pool(s),Snow Removal,Trash
Senior Community No
Tax ID 26-1-5-F -45
Ownership Fee Simple
Special Listing Condition Standard
Read Less Info
Want to know what your home might be worth? Contact us for a FREE valuation!

Our team is ready to help you sell your home for the highest possible price ASAP

Bought with Christopher M Shand • Berkshire Hathaway HomeServices PenFed Realty
"My job is to find and attract mastery-based agents to the office, protect the culture, and make sure everyone is happy! "






