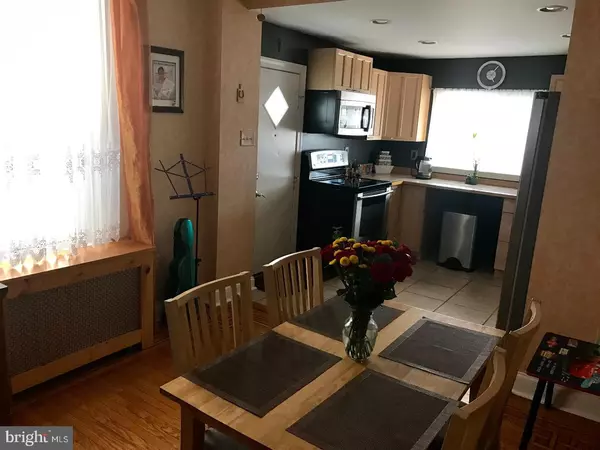$158,000
$158,000
For more information regarding the value of a property, please contact us for a free consultation.
3 Beds
1 Bath
1,032 SqFt
SOLD DATE : 06/14/2017
Key Details
Sold Price $158,000
Property Type Townhouse
Sub Type Interior Row/Townhouse
Listing Status Sold
Purchase Type For Sale
Square Footage 1,032 sqft
Price per Sqft $153
Subdivision Bridesburg
MLS Listing ID 1003241101
Sold Date 06/14/17
Style Colonial
Bedrooms 3
Full Baths 1
HOA Y/N N
Abv Grd Liv Area 1,032
Originating Board TREND
Year Built 1937
Annual Tax Amount $946
Tax Year 2017
Lot Size 1,120 Sqft
Acres 0.03
Lot Dimensions 14X80
Property Description
A Bridesburg Oasis! Let's start in the renovated kitchen with ceramic tile floors and counter tops, breakfast bar, solid wood cabinets with butcher block finish, corner stainless sink, casement window, wood trim, stainless appliances, built-in microwave, electric cook top stove, LG refrigerator, LG built-in dishwasher, recessed lighting, new outlets, security door and full glass storm door leading to covered treated wood deck and fenced in rear yard. Breakfast room with inlaid hardwood floors, elongated replacement tilt-in window, desk area (neg),sponge painted walls and lit ceiling fan. Take notice to the custom radiator covers throughout the home. Formal Dining room with lighting fixture,exposed inlaid hardwood floors,extra wide trim and custom wood neutral stained banister will catch your eye. Formal Living room with custom plaster accent wall, designed for hideaway storage for those electric cables and TV cords. Surround sound hidden in the walls also. Remote ceiling fan, wall sconces, a large front window brings in the sun light. New front storm door. Exceptional renovated full hall bath with marble floors and walls, skylight, recessed lighting, glass enclosure, zeta tub with built-in shelf, brush stainless shower head & fixtures, wood vanity & sink, oblong toilet, triple medicine cabinet and dimmer switch. Main bedroom, neutral wall to wall carpeting, lit ceiling fan and closet with organizers. Second bedroom with double mirrored closet, neutral carpeting, lit ceiling fan and custom striped painted walls. Third bedroom room with custom closet and built-in organizers, corner custom book shelf included and neutral carpeting. Hall has recessed lighting. Extras include replaced basement stairs, craw space for under kitchen for easy access, basement with built-in storage, double laundry tub, most replacement windows through out, all interior doors and frames replaced with 6 paneled doors, thermostat replaced,extra wide trim through out, hot water heater replaced. Enjoy this brick front home with curb appeal, parking in front, rear and side streets. Sewer line replaced out side from street to the main with PVC. Schools close by are Franklin Town, Blue Ribbon Charter with-in a mile, public elementary school Bridesburg Elementary K-8 recently remolded.
Location
State PA
County Philadelphia
Area 19137 (19137)
Zoning RSA5
Rooms
Other Rooms Living Room, Dining Room, Primary Bedroom, Bedroom 2, Kitchen, Bedroom 1, Other
Basement Partial
Interior
Interior Features Skylight(s), Ceiling Fan(s), WhirlPool/HotTub, Dining Area
Hot Water Natural Gas
Heating Gas, Hot Water, Radiator
Cooling None
Flooring Wood, Fully Carpeted, Tile/Brick
Equipment Cooktop, Built-In Range, Oven - Self Cleaning, Dishwasher, Built-In Microwave
Fireplace N
Appliance Cooktop, Built-In Range, Oven - Self Cleaning, Dishwasher, Built-In Microwave
Heat Source Natural Gas
Laundry Basement
Exterior
Exterior Feature Deck(s)
Fence Other
Utilities Available Cable TV
Water Access N
Accessibility None
Porch Deck(s)
Garage N
Building
Lot Description Rear Yard
Story 2
Sewer Public Sewer
Water Public
Architectural Style Colonial
Level or Stories 2
Additional Building Above Grade
New Construction N
Schools
School District The School District Of Philadelphia
Others
Senior Community No
Tax ID 453185700
Ownership Fee Simple
Read Less Info
Want to know what your home might be worth? Contact us for a FREE valuation!

Our team is ready to help you sell your home for the highest possible price ASAP

Bought with Richard B Telep • BHHS Fox & Roach - Haverford Sales Office
"My job is to find and attract mastery-based agents to the office, protect the culture, and make sure everyone is happy! "






