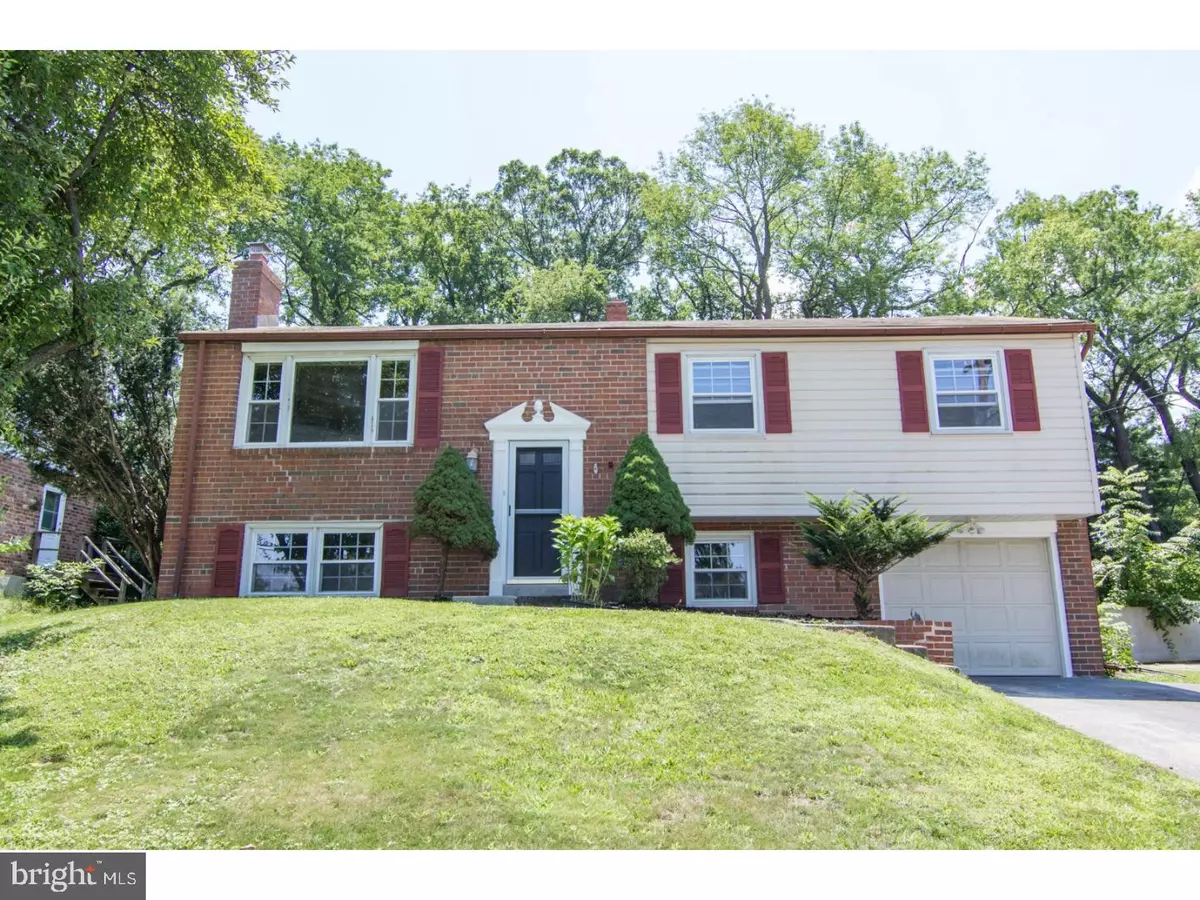$340,000
$350,000
2.9%For more information regarding the value of a property, please contact us for a free consultation.
5 Beds
3 Baths
2,077 SqFt
SOLD DATE : 11/17/2017
Key Details
Sold Price $340,000
Property Type Single Family Home
Sub Type Detached
Listing Status Sold
Purchase Type For Sale
Square Footage 2,077 sqft
Price per Sqft $163
Subdivision Sweet Briar
MLS Listing ID 1000279535
Sold Date 11/17/17
Style Colonial,Bi-level
Bedrooms 5
Full Baths 3
HOA Y/N N
Abv Grd Liv Area 2,077
Originating Board TREND
Year Built 1972
Annual Tax Amount $3,853
Tax Year 2017
Lot Size 8,400 Sqft
Acres 0.19
Lot Dimensions 68
Property Description
Welcome to 363 Sweetbriar Road, a lovely 5 bedroom, 3 bath bi-level home in Upper Merion School District! The comfortable living room offers a brick fireplace and lots of natural sunlight! Enjoy the open kitchen and dining area with an abundance of cabinet space, skylight and access to the rear deck where you can enjoy your morning coffee or entertain your guests! The spacious master bedroom features a private ensuite bath. There are two additional bedrooms and a full hall bath on the main floor. Take advantage of the finished lower level offering an in-law suite and lots of additional living space! There are 2 additional bedrooms, full kitchen, full bath and separate laundry area with private entrance! Don't forget the 1-car garage and storage shed for additional storage space! Tucked away on a quiet street, yet conveniently located close to major roadways, shopping and dining! Bring us an offer!
Location
State PA
County Montgomery
Area Upper Merion Twp (10658)
Zoning UR
Rooms
Other Rooms Living Room, Dining Room, Primary Bedroom, Bedroom 2, Bedroom 3, Bedroom 5, Kitchen, Family Room, Bedroom 1, In-Law/auPair/Suite, Other
Basement Full
Interior
Interior Features Primary Bath(s), Skylight(s), Ceiling Fan(s), 2nd Kitchen
Hot Water Natural Gas
Cooling Central A/C
Fireplaces Number 1
Fireplaces Type Brick
Equipment Dishwasher, Built-In Microwave
Fireplace Y
Appliance Dishwasher, Built-In Microwave
Heat Source Natural Gas
Laundry Upper Floor, Lower Floor
Exterior
Exterior Feature Deck(s)
Garage Spaces 4.0
Waterfront N
Water Access N
Accessibility None
Porch Deck(s)
Parking Type Driveway, Attached Garage
Attached Garage 1
Total Parking Spaces 4
Garage Y
Building
Sewer Public Sewer
Water Public
Architectural Style Colonial, Bi-level
Additional Building Above Grade, Shed
Structure Type Cathedral Ceilings,9'+ Ceilings
New Construction N
Schools
Middle Schools Upper Merion
High Schools Upper Merion
School District Upper Merion Area
Others
Senior Community No
Tax ID 58-00-18874-004
Ownership Fee Simple
Read Less Info
Want to know what your home might be worth? Contact us for a FREE valuation!

Our team is ready to help you sell your home for the highest possible price ASAP

Bought with Kelly S Steyn • Keller Williams Real Estate-Blue Bell

"My job is to find and attract mastery-based agents to the office, protect the culture, and make sure everyone is happy! "






