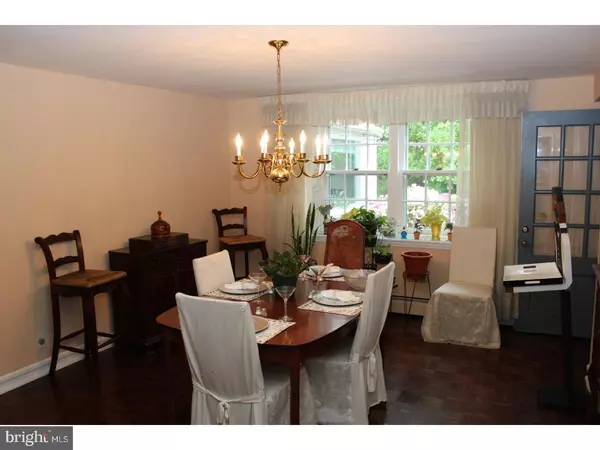$340,000
$359,000
5.3%For more information regarding the value of a property, please contact us for a free consultation.
5 Beds
4 Baths
2,936 SqFt
SOLD DATE : 10/17/2017
Key Details
Sold Price $340,000
Property Type Single Family Home
Sub Type Detached
Listing Status Sold
Purchase Type For Sale
Square Footage 2,936 sqft
Price per Sqft $115
Subdivision None Available
MLS Listing ID 1000458887
Sold Date 10/17/17
Style Ranch/Rambler
Bedrooms 5
Full Baths 3
Half Baths 1
HOA Y/N N
Abv Grd Liv Area 2,936
Originating Board TREND
Year Built 1939
Annual Tax Amount $6,467
Tax Year 2017
Lot Size 0.376 Acres
Acres 0.38
Lot Dimensions 120
Property Description
Great Location and Curb Appeal!! As You Enter this Spectacular Stone Bungalow, You will Experience A Home that is Loaded with Character Galore! The Tile Foyer Invites You Into This Home that is Loaded with Traditional Flare. This Home Boast A Great/Fmly Room with Cathedral Ceiling and Stone Fireplace. Their are 4 Bedrooms on the Right Wing of the Home. One of the lower Level Bedrooms is Currently Used As an Office. The 4 bedrooms have 2 separate Jack and Jill Baths and on the Left Upper Wing of the home their Is an Guest Room / Inlaw Suite with Its own Full Bath. Included is 1 Window Frigidaire A/C Unit with remote control and Ample Storage. Newly Finished Parquet/Hardwood Flooring. This Home has Charm & Character Galore! Their is a Chef Style Galley Kitchen with A Breakfast Room just off the Side; Stainless Steel Counter Tops; 2 Car Garage; French Doors That Open to an Enclosed Patio surrounded with Transparency that Invites Plenty Natural light and Picturesque Views. The Rear Yard has Plenty of Space for Entertaining and Hosting Large Gatherings. Brand New Roof, New Water Heater and the home was Freshly Painted Throughout. This property is well Maintained and Just Needs Your Personal Touch. The Sellers Are Motivated and ready to Entertain Reasonable Offers. Make It Your Best!
Location
State PA
County Montgomery
Area Lansdale Boro (10611)
Zoning RA
Rooms
Other Rooms Living Room, Dining Room, Primary Bedroom, Bedroom 2, Bedroom 3, Bedroom 5, Kitchen, Family Room, Den, Bedroom 1, In-Law/auPair/Suite, Other
Basement Partial, Unfinished
Interior
Interior Features Ceiling Fan(s), Dining Area
Hot Water Natural Gas
Heating Radiant
Cooling Wall Unit, None
Flooring Wood, Tile/Brick
Fireplaces Number 1
Equipment Oven - Self Cleaning, Dishwasher, Disposal
Fireplace Y
Appliance Oven - Self Cleaning, Dishwasher, Disposal
Heat Source Natural Gas
Laundry Basement
Exterior
Exterior Feature Patio(s)
Parking Features Garage Door Opener
Garage Spaces 2.0
Utilities Available Cable TV
Water Access N
Roof Type Pitched,Shingle
Accessibility None
Porch Patio(s)
Attached Garage 2
Total Parking Spaces 2
Garage Y
Building
Lot Description Rear Yard
Story 2
Sewer Public Sewer
Water Public
Architectural Style Ranch/Rambler
Level or Stories 2
Additional Building Above Grade, Shed
Structure Type Cathedral Ceilings,9'+ Ceilings
New Construction N
Schools
Middle Schools Penndale
High Schools North Penn Senior
School District North Penn
Others
Senior Community No
Tax ID 11-00-19276-009
Ownership Fee Simple
Acceptable Financing Conventional, VA, FHA 203(b)
Listing Terms Conventional, VA, FHA 203(b)
Financing Conventional,VA,FHA 203(b)
Read Less Info
Want to know what your home might be worth? Contact us for a FREE valuation!

Our team is ready to help you sell your home for the highest possible price ASAP

Bought with Patricia McGee • Keller Williams Real Estate-Blue Bell
"My job is to find and attract mastery-based agents to the office, protect the culture, and make sure everyone is happy! "






