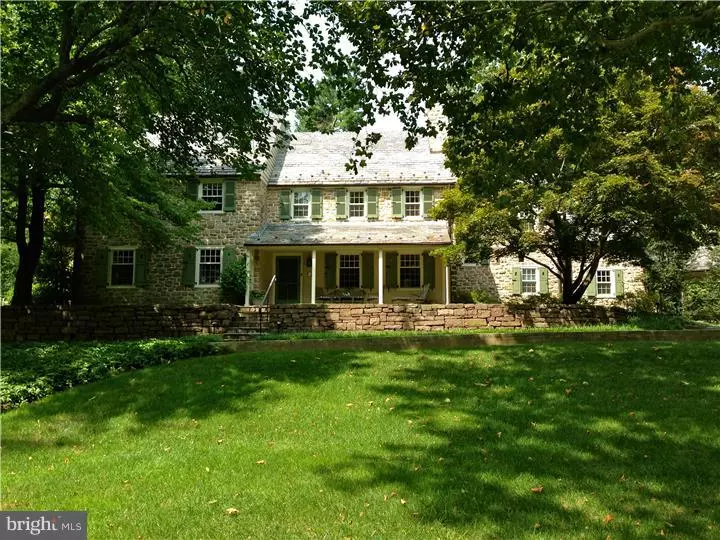$1,040,000
$1,100,000
5.5%For more information regarding the value of a property, please contact us for a free consultation.
5 Beds
6 Baths
4,984 SqFt
SOLD DATE : 06/30/2015
Key Details
Sold Price $1,040,000
Property Type Single Family Home
Sub Type Detached
Listing Status Sold
Purchase Type For Sale
Square Footage 4,984 sqft
Price per Sqft $208
Subdivision Rydal
MLS Listing ID 1003459691
Sold Date 06/30/15
Style Colonial
Bedrooms 5
Full Baths 5
Half Baths 1
HOA Y/N N
Abv Grd Liv Area 4,984
Originating Board TREND
Year Built 1951
Annual Tax Amount $21,534
Tax Year 2015
Lot Size 1.000 Acres
Acres 2.0
Lot Dimensions 245
Property Description
BACK ON THE MARKET AT A NEW PRICE! Beautiful center hall stone and cedar siding colonial on meticulously maintained and landscaped 2-acre corner property with tennis court, secluded heated salt-water pool with pool house, underground sprinklers and fenced-in yard. Quiet street. Large LR with recessed lighting, hardwood floors, crown moulding and wood-burning FP. DR with built-in China cabinet, chair rail and hardwood floors. Cozy family room with bay window, built-ins, wet bar, FP that can be converted to gas,pocket doors, hardwood floors. Eat-in kitchen with Sub-zero refrigerator (1 yr. old), new Miele DW, wall oven with warming drawer, gas stove. Beautiful airy sunroom with French doors looking out over very private park-like setting. Large gym with full bathroom and steam shower. Five spacious bedrooms. Master BR completely renovated in 2013 with new carpeting, expanded his/her walk-in closets and grasscloth wall covering. Master bathroom expanded and renovated in 2013 with beautiful tile, over-sized walk-in shower w/ built-in bench, energy efficient radiant floor heating, his/her sinks and built-in shelving. Upstairs hallway bathroom also completely renovated in 2013. Pella replacement windows, new copper gutters and rain spouts and snow angels on slate roof. New Timberlane cedar shutters. Four zone gas heating/AC. Neutral wall colors throughout. Newer washer and dryer. Breezeway to newer 3-car garage with convenient walk-up attic. Large temperature-controlled wine cellar. Conveniently located near Abington Hospital, shops and public transportation. A must see! PLEASE NOTE: This property includes parcel #30-00-61376-001. Total acreage, RE taxes and assessed value for BOTH lots is reflected above.
Location
State PA
County Montgomery
Area Abington Twp (10630)
Zoning V
Rooms
Other Rooms Living Room, Dining Room, Primary Bedroom, Bedroom 2, Bedroom 3, Kitchen, Family Room, Bedroom 1, Other, Attic
Basement Full
Interior
Interior Features Primary Bath(s), Kitchen - Island, Attic/House Fan, Sprinkler System, Wet/Dry Bar, Stall Shower, Kitchen - Eat-In
Hot Water Natural Gas
Heating Gas, Forced Air, Baseboard, Radiant, Zoned
Cooling Central A/C
Flooring Wood, Fully Carpeted, Tile/Brick
Fireplaces Number 2
Fireplaces Type Non-Functioning
Equipment Cooktop, Oven - Wall, Dishwasher, Refrigerator, Disposal, Built-In Microwave
Fireplace Y
Window Features Bay/Bow,Replacement
Appliance Cooktop, Oven - Wall, Dishwasher, Refrigerator, Disposal, Built-In Microwave
Heat Source Natural Gas
Laundry Main Floor
Exterior
Exterior Feature Patio(s), Breezeway
Parking Features Garage Door Opener, Oversized
Garage Spaces 6.0
Fence Other
Pool In Ground
Utilities Available Cable TV
Water Access N
Roof Type Slate
Accessibility None
Porch Patio(s), Breezeway
Total Parking Spaces 6
Garage Y
Building
Lot Description Corner, Level, Front Yard, Rear Yard, SideYard(s)
Story 2
Sewer Public Sewer
Water Public
Architectural Style Colonial
Level or Stories 2
Additional Building Above Grade
New Construction N
Schools
Elementary Schools Rydal East
Middle Schools Abington Junior
High Schools Abington Senior
School District Abington
Others
Tax ID 30-00-61372-005
Ownership Fee Simple
Security Features Security System
Read Less Info
Want to know what your home might be worth? Contact us for a FREE valuation!

Our team is ready to help you sell your home for the highest possible price ASAP

Bought with Linda G Baron • BHHS Fox & Roach-Blue Bell
"My job is to find and attract mastery-based agents to the office, protect the culture, and make sure everyone is happy! "






