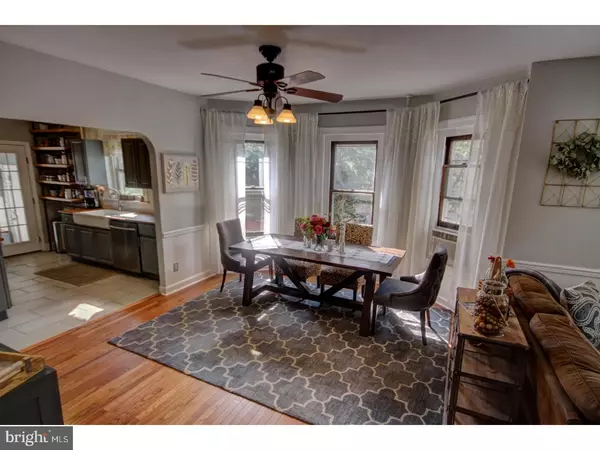$242,000
$242,000
For more information regarding the value of a property, please contact us for a free consultation.
4 Beds
2 Baths
1,611 SqFt
SOLD DATE : 08/18/2017
Key Details
Sold Price $242,000
Property Type Single Family Home
Sub Type Twin/Semi-Detached
Listing Status Sold
Purchase Type For Sale
Square Footage 1,611 sqft
Price per Sqft $150
Subdivision None Available
MLS Listing ID 1003168311
Sold Date 08/18/17
Style Victorian
Bedrooms 4
Full Baths 1
Half Baths 1
HOA Y/N N
Abv Grd Liv Area 1,611
Originating Board TREND
Year Built 1908
Annual Tax Amount $3,173
Tax Year 2017
Lot Size 3,502 Sqft
Acres 0.08
Lot Dimensions 24
Property Description
This home is absolute perfection! On the outside, it's a large, stately brick Victorian twin. On the inside, it's a fresh, modern, open floor plan for 2017 living! This house has loads of curb appeal with a wonderful flower garden and inviting covered porch. But it's what's inside that will make you want to call it your own. An open and airy living room and dining room are joined by an inviting and modern kitchen to make the living space perfect for day-to-day living and entertaining, too. High ceilings, a reclaimed wood accent wall, a nice mix of carpet and hardwood and load of large windows make this space one you'd expect to see in a magazine. The recently remodeled kitchen is just the right mix of modern and retro - with stainless steel appliances and iron pipe shelving. The custom reclaimed wood barn door closes off the laundry room, and is a piece of art in itself. A step-down family room at the rear of the home has soaring ceilings and a wonderful coat and storage area. Out back is a large patio, and is completely fenced. Off-street parking out back as well as a handy storage shed. New roof in 2016! Upstairs are three bedrooms - with a master that's large enough for a king bed. A freshly remodeled bath, too. The third floor has loads of charm, with a huge bedroom that could make a great studio or game room, too. A bonus room us currently used for storage, but could be a nice home office. This home has the space, style, fit and finish that everyone wants. At a price that is so affordable. Low taxes, too! Walking distance to the Lansdale train station and all of the shops and restaurants that make Lansdale so special.
Location
State PA
County Montgomery
Area Lansdale Boro (10611)
Zoning RC
Direction Northeast
Rooms
Other Rooms Living Room, Dining Room, Primary Bedroom, Bedroom 2, Bedroom 3, Kitchen, Family Room, Bedroom 1, Laundry, Other
Basement Full, Unfinished
Interior
Interior Features Ceiling Fan(s)
Hot Water Natural Gas
Heating Gas, Electric, Steam, Baseboard
Cooling Wall Unit
Flooring Wood, Fully Carpeted, Tile/Brick
Equipment Built-In Range, Oven - Self Cleaning, Dishwasher, Disposal
Fireplace N
Appliance Built-In Range, Oven - Self Cleaning, Dishwasher, Disposal
Heat Source Natural Gas, Electric, Other
Laundry Main Floor
Exterior
Exterior Feature Patio(s), Porch(es)
Fence Other
Utilities Available Cable TV
Water Access N
Roof Type Pitched,Shingle
Accessibility None
Porch Patio(s), Porch(es)
Garage N
Building
Lot Description Rear Yard
Story 3+
Sewer Public Sewer
Water Public
Architectural Style Victorian
Level or Stories 3+
Additional Building Above Grade
Structure Type 9'+ Ceilings
New Construction N
Schools
Middle Schools Penndale
High Schools North Penn Senior
School District North Penn
Others
Senior Community No
Tax ID 11-00-16548-001
Ownership Fee Simple
Acceptable Financing Conventional, VA, FHA 203(b)
Listing Terms Conventional, VA, FHA 203(b)
Financing Conventional,VA,FHA 203(b)
Read Less Info
Want to know what your home might be worth? Contact us for a FREE valuation!

Our team is ready to help you sell your home for the highest possible price ASAP

Bought with Carol A Ogden • RE/MAX Central - Lansdale
"My job is to find and attract mastery-based agents to the office, protect the culture, and make sure everyone is happy! "






