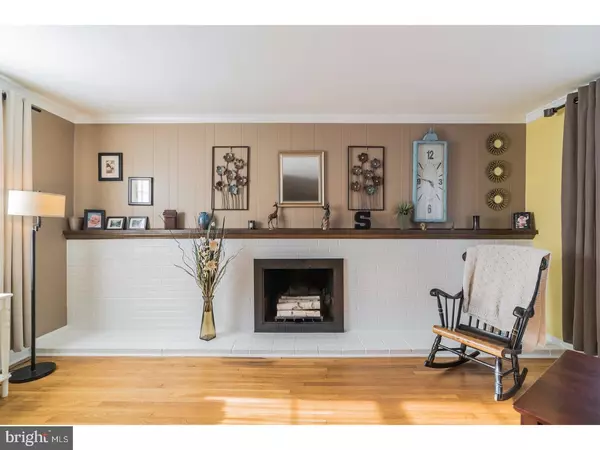$370,000
$365,000
1.4%For more information regarding the value of a property, please contact us for a free consultation.
3 Beds
2 Baths
1,956 SqFt
SOLD DATE : 11/06/2017
Key Details
Sold Price $370,000
Property Type Single Family Home
Sub Type Detached
Listing Status Sold
Purchase Type For Sale
Square Footage 1,956 sqft
Price per Sqft $189
Subdivision None Available
MLS Listing ID 1001279669
Sold Date 11/06/17
Style Colonial
Bedrooms 3
Full Baths 1
Half Baths 1
HOA Y/N N
Abv Grd Liv Area 1,956
Originating Board TREND
Year Built 1940
Annual Tax Amount $6,830
Tax Year 2017
Lot Size 5,271 Sqft
Acres 0.12
Lot Dimensions 61X103
Property Description
Pride of ownership greets you at this handsome brick colonial loaded w/upgrades! Covered front porch surrounded by flower beds & a new Pella storm door set the tone as you arrive. Refinished hardwood floors reflect natural light shining through the picture window, & the ambiance of the living room is enhanced by brick fireplace & hearth w/mantle that has been tastefully updated. The deep room makes the home comfortable & inviting. Accentuated w/crown molding & baseboard, the living room details compliment the dining room details like chair rail & chandelier. The home has a very stylish & finished look. Functional utility adds to the value- 1st flr family room also features a renovated powder room w/pedestal sink & wainscoting ...every bathroom in this home has been updated! Family room is bright w/natural light & a little extra space from the bump out window. Six panel doors conceal powder room, a generous closet, & door that can be used to close the room. Enjoy cooking in the new kitchen! Quartz countertops are offset by subway tile backsplash. Stainless steel Whirlpool appliances include refrigerator, dishwasher, & 5 burner range oven. There's plenty of countertop space & cabinet space. Kitchen exits to the enclosed back yard w/new red cedar fencing, creating a great space to enjoy the outdoors. Upstairs you'll find more modern convenience & renovations. The main hall bath has been totally renovated & a stacked washer & dryer has been installed in the hall closet- no more hauling laundry to the basement! Master bedroom includes a large closet w/organizers, bedrooms 2 & 3 are both spacious and all have lighted ceiling fans. Every room in this house gets great natural light through replacement windows. The hall bath is truly stunning w/carrera marble basket weave tile, wainscoting, double vanity/marble finish & Kohler fixtures, plus an extra wide tub w/glass doors. The basement is additional finished space, and there's a detached 2 car garage! Meticulously maintained, this home offers a wonderful opportunity for the new owner to step right in & enjoy. The location has so much to offer. Whether you are a commuter looking for easy access to 476 or looking for a walkable neighborhood in close proximity to shopping and dining, this home has both. Freshly painted, updated kitchen & baths, highly desirable location, this home is a must see! Be sure to check out the video tour!
Location
State PA
County Delaware
Area Haverford Twp (10422)
Zoning R-10
Rooms
Other Rooms Living Room, Dining Room, Primary Bedroom, Bedroom 2, Kitchen, Family Room, Bedroom 1, Laundry, Other, Attic
Basement Full, Fully Finished
Interior
Interior Features Ceiling Fan(s), Kitchen - Eat-In
Hot Water Natural Gas
Heating Gas, Forced Air
Cooling Central A/C
Flooring Wood, Fully Carpeted, Tile/Brick
Fireplaces Number 1
Fireplaces Type Brick
Fireplace Y
Heat Source Natural Gas
Laundry Upper Floor
Exterior
Exterior Feature Porch(es)
Garage Spaces 5.0
Utilities Available Cable TV
Water Access N
Roof Type Shingle
Accessibility None
Porch Porch(es)
Total Parking Spaces 5
Garage Y
Building
Lot Description Level
Story 2
Foundation Stone
Sewer Public Sewer
Water Public
Architectural Style Colonial
Level or Stories 2
Additional Building Above Grade
New Construction N
Schools
Elementary Schools Lynnewood
Middle Schools Haverford
High Schools Haverford Senior
School District Haverford Township
Others
Senior Community No
Tax ID 22-01-01830-00
Ownership Fee Simple
Read Less Info
Want to know what your home might be worth? Contact us for a FREE valuation!

Our team is ready to help you sell your home for the highest possible price ASAP

Bought with Lori J Rogers • Keller Williams Realty Devon-Wayne
"My job is to find and attract mastery-based agents to the office, protect the culture, and make sure everyone is happy! "






