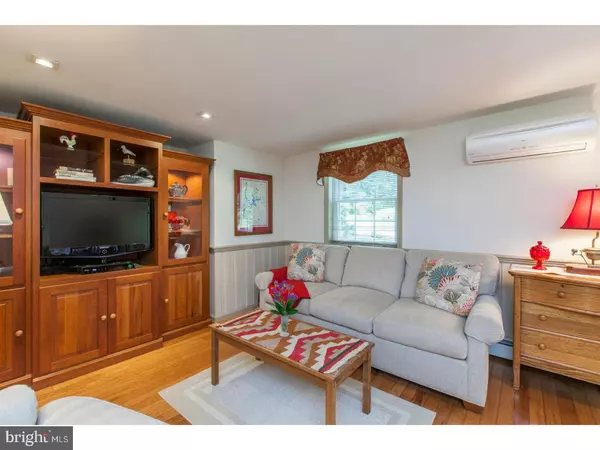$552,000
$559,000
1.3%For more information regarding the value of a property, please contact us for a free consultation.
4 Beds
3 Baths
2,170 SqFt
SOLD DATE : 09/28/2017
Key Details
Sold Price $552,000
Property Type Single Family Home
Sub Type Detached
Listing Status Sold
Purchase Type For Sale
Square Footage 2,170 sqft
Price per Sqft $254
Subdivision Stonehenge
MLS Listing ID 1000436059
Sold Date 09/28/17
Style Traditional
Bedrooms 4
Full Baths 2
Half Baths 1
HOA Y/N N
Abv Grd Liv Area 2,170
Originating Board TREND
Year Built 1961
Annual Tax Amount $5,210
Tax Year 2017
Lot Size 1.000 Acres
Acres 1.0
Lot Dimensions 0X0
Property Description
*MASSIVE PRICE DROP, WON'T LAST LONG!* If you're still looking for the "right" one, now is the time to see this stunning Malvern beauty! Located in Great Valley SD, walkable to Malvern Boro's restaurants, shops, & train station, this meticulously maintained home will delight you! Set far back from Sugartown Road, swathed w/ 1 acre of manicured lawn & landscaping, charm abounds as you approach the stone & brick exterior. The new breezeway offers coverage from the 2 car garage & beckons family & friends into the casual eat-in kitchen/family room. Bright w/ bay window, gleaming hardwoods, & recessed lighting, this space will surely be the hangout for everyone! Whip up some snacks in the kitchen outfitted w/ cherry wood cabinets, high-end stainless steel appliances, granite counter tops as well as wet bar for cocktail hour. Chat w/ friends at the breakfast bar, or sit down for a bite at the eat-in area w/ view of front yard landscaping perfection. While you entertain, catch the game & relax in the comfy den open to the eat-in area. If you're in the mood for a more traditional evening, up a few stairs to the formal living & dining room -- wide open space with lots of possibilities. This level boasts original hardwoods, gas fireplace, recessed lighting, & wide picture window w/ views of back yard garden gorgeousness. There are 4 bedrooms separated on another 2 levels, one bedroom with its own half bath that would make a darling master suite, or convenient guest space. Loft style bedroom offers many options for a master suite implementation, as well! With accesss to walk-up floored attic, more square footage options await your perfect vision. The spacious finished basement area is complete w/ extra pantry storage, daylight window, as well as unfinished workshop/storage area. The crowning glory of this property is the outdoor experience. The owners of this home lovingly reminisce about "Golden Hour" on the patio -- where the light from the day starts to fall, & the gardens are bright with twilight. Perfect for a cocktail while you feast your eyes on the impressive vegetable gardens, fruit trees, goldfish pond, abundant greenery & wildlife. Plenty of plush yard space for a catch, kick, hide-and-seek, or horseshoes, too! This home is just waiting for its new homeowner -- is it you? Note: Public sewer may be possible; verify with township. Current Septic passed inspection 5/17 Note 2: C/A is ductless mini split system
Location
State PA
County Chester
Area Willistown Twp (10354)
Zoning R1
Rooms
Other Rooms Living Room, Dining Room, Primary Bedroom, Bedroom 2, Bedroom 3, Kitchen, Family Room, Bedroom 1, Laundry, Attic
Basement Partial
Interior
Interior Features Kitchen - Island, Skylight(s), Ceiling Fan(s), Kitchen - Eat-In
Hot Water Natural Gas
Heating Heat Pump - Electric BackUp, Hot Water
Cooling Central A/C, Wall Unit
Flooring Wood, Fully Carpeted, Tile/Brick
Fireplaces Number 1
Equipment Built-In Range, Dishwasher
Fireplace Y
Window Features Bay/Bow
Appliance Built-In Range, Dishwasher
Heat Source Natural Gas
Laundry Lower Floor
Exterior
Exterior Feature Deck(s), Patio(s), Breezeway
Parking Features Inside Access, Garage Door Opener
Garage Spaces 5.0
Water Access N
Accessibility None
Porch Deck(s), Patio(s), Breezeway
Attached Garage 2
Total Parking Spaces 5
Garage Y
Building
Sewer On Site Septic
Water Public
Architectural Style Traditional
Additional Building Above Grade
New Construction N
Schools
School District Great Valley
Others
Senior Community No
Tax ID 54-02 -0044.4300
Ownership Fee Simple
Security Features Security System
Acceptable Financing Conventional, VA, FHA 203(b)
Listing Terms Conventional, VA, FHA 203(b)
Financing Conventional,VA,FHA 203(b)
Read Less Info
Want to know what your home might be worth? Contact us for a FREE valuation!

Our team is ready to help you sell your home for the highest possible price ASAP

Bought with Stephen Dougherty • Long & Foster Real Estate, Inc.
"My job is to find and attract mastery-based agents to the office, protect the culture, and make sure everyone is happy! "






