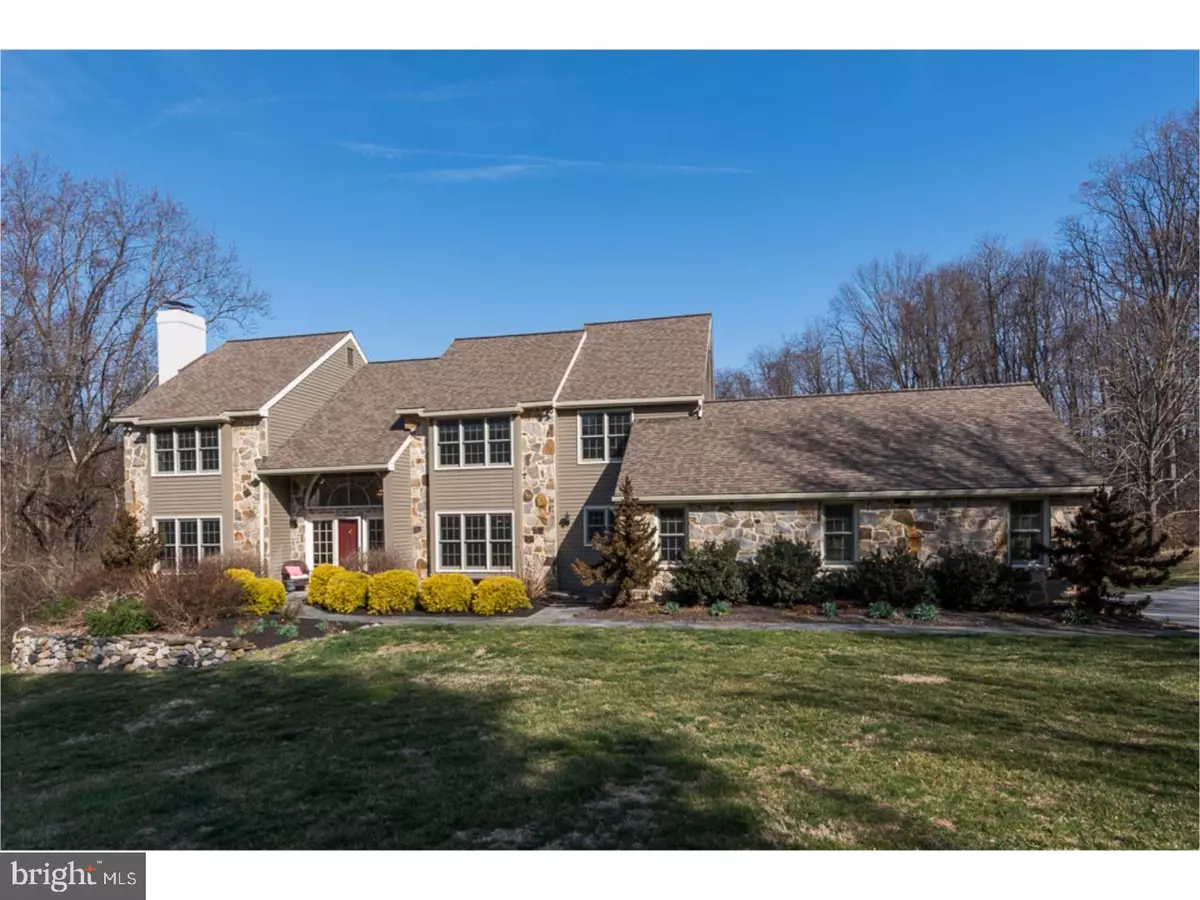$700,000
$700,000
For more information regarding the value of a property, please contact us for a free consultation.
4 Beds
3 Baths
3,706 SqFt
SOLD DATE : 05/25/2017
Key Details
Sold Price $700,000
Property Type Single Family Home
Sub Type Detached
Listing Status Sold
Purchase Type For Sale
Square Footage 3,706 sqft
Price per Sqft $188
Subdivision Twin Turns Farm
MLS Listing ID 1003195807
Sold Date 05/25/17
Style Contemporary,Traditional
Bedrooms 4
Full Baths 2
Half Baths 1
HOA Fees $4/ann
HOA Y/N Y
Abv Grd Liv Area 3,706
Originating Board TREND
Year Built 1988
Annual Tax Amount $12,262
Tax Year 2017
Lot Size 1.470 Acres
Acres 1.47
Property Description
Chadds Ford, 3700 square foot beauty on a picturesque 1.2 Acre lot in Twin Turns Farm. An impressive two-story foyer and hardwoods floors greet you when you enter this magnificent home. The living and dining rooms are on either side with crown molding, gleaming hardwoods, and beautiful natural lighting. The large living room features a gorgeous stone fireplace and opens to a first-floor study/den. On the other side of the foyer is the dining room which provides ample space for gatherings and conveniently connects to the kitchen. Walk through the foyer and find an expansive open space joining the sunken family room, stunning kitchen, and another eating/dining area, all which open to the expansive deck, extending 2/3 of the length of the home. The sunken family room features a cathedral ceiling with skylights and a floor-to-ceiling stone fireplace. Open to the family room is the kitchen, featuring granite counters, recessed lighting, an immense center island with counter seating, and a separate desk area. Extending from the kitchen is another eating/dining area with floor to ceiling windows and a full view of the scenic back yard. Outside, you'll find a large deck, perfect for extending your gatherings outdoors, and overlooking the natural beauty of this property and a pond. From the deck, step down onto a beautiful stone patio complete with built-in fire pit. Off the kitchen and the garage, you'll find an extremely useful laundry/mud room with matching kitchen cabinets, granite counter and an additional sink. This home is built on a rolling hill, which means it has an equally useful and bright lower level. The finished lower level includes a very large space for an additional great room or rec room with full-sized windows and a slider providing access to the back yard. On the other side of the stairs, you'll find more useable space which may be used for a workout area, play room, office, or whatever your needs require. Completing the lower level is a great utility/storage area. On the second floor of this home, you'll find all 4 bedrooms and two full bathrooms, including the Master Suite with large master bath, including jacuzzi tub, and walk-in closet. You would be remiss if you didn't put this home at the top of your list to visit. Please be sure to view the virtual tour, floor plan, plot plan, and schedule a private showing today!
Location
State PA
County Chester
Area Pennsbury Twp (10364)
Zoning R2
Rooms
Other Rooms Living Room, Dining Room, Primary Bedroom, Bedroom 2, Bedroom 3, Kitchen, Family Room, Bedroom 1, Laundry, Other, Attic
Basement Full, Outside Entrance
Interior
Interior Features Primary Bath(s), Kitchen - Island, Butlers Pantry, Skylight(s), Ceiling Fan(s), Stall Shower, Kitchen - Eat-In
Hot Water Electric
Heating Electric, Heat Pump - Electric BackUp, Forced Air
Cooling Central A/C
Flooring Wood, Fully Carpeted, Tile/Brick
Fireplaces Number 2
Fireplaces Type Stone
Equipment Built-In Range, Oven - Self Cleaning, Dishwasher, Refrigerator, Disposal, Energy Efficient Appliances, Built-In Microwave
Fireplace Y
Window Features Energy Efficient,Replacement
Appliance Built-In Range, Oven - Self Cleaning, Dishwasher, Refrigerator, Disposal, Energy Efficient Appliances, Built-In Microwave
Heat Source Electric
Laundry Main Floor
Exterior
Exterior Feature Deck(s), Patio(s)
Garage Spaces 5.0
Utilities Available Cable TV
Roof Type Pitched,Shingle
Accessibility None
Porch Deck(s), Patio(s)
Attached Garage 2
Total Parking Spaces 5
Garage Y
Building
Lot Description Sloping, Front Yard, Rear Yard, SideYard(s)
Story 2
Foundation Brick/Mortar
Sewer On Site Septic
Water Public
Architectural Style Contemporary, Traditional
Level or Stories 2
Additional Building Above Grade
Structure Type Cathedral Ceilings
New Construction N
Schools
Elementary Schools Hillendale
Middle Schools Charles F. Patton
High Schools Unionville
School District Unionville-Chadds Ford
Others
HOA Fee Include Common Area Maintenance
Senior Community No
Tax ID 64-03 -0089.0800
Ownership Fee Simple
Security Features Security System
Acceptable Financing Conventional, VA, FHA 203(b)
Listing Terms Conventional, VA, FHA 203(b)
Financing Conventional,VA,FHA 203(b)
Read Less Info
Want to know what your home might be worth? Contact us for a FREE valuation!

Our team is ready to help you sell your home for the highest possible price ASAP

Bought with Matthew W Fetick • Keller Williams Realty - Kennett Square
"My job is to find and attract mastery-based agents to the office, protect the culture, and make sure everyone is happy! "






