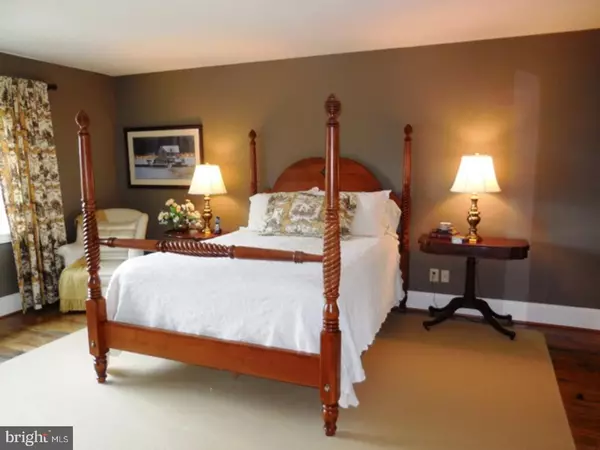$429,500
$439,000
2.2%For more information regarding the value of a property, please contact us for a free consultation.
3 Beds
4 Baths
3,194 SqFt
SOLD DATE : 06/14/2017
Key Details
Sold Price $429,500
Property Type Townhouse
Sub Type Interior Row/Townhouse
Listing Status Sold
Purchase Type For Sale
Square Footage 3,194 sqft
Price per Sqft $134
Subdivision Weatherstone
MLS Listing ID 1003198205
Sold Date 06/14/17
Style Colonial
Bedrooms 3
Full Baths 2
Half Baths 2
HOA Fees $228/mo
HOA Y/N Y
Abv Grd Liv Area 3,194
Originating Board TREND
Year Built 2006
Annual Tax Amount $7,766
Tax Year 2017
Lot Size 1,958 Sqft
Acres 0.04
Property Description
This, by far, is the most spectacular home in all of Weatherstone! Once the formal model home, 193 Windgate Drive will make you feel comfortable in your own home AND has all the bells and whistles. Some of the most impressive upgrades include the gourmet kitchen with upgraded 42" cabinets, custom crown molding, under cabinet lighting, lots of recessed lighting, hardwood floors, designer architectural columns and a gigantic island with an overhang so you can just chill out with the chef. Adjacent to the kitchen is the family room with the gas fireplace and ceiling mounted speakers for true entertaining. The expansive breakfast room is great for your morning breakfast or a casual meal. The formal dining room with its arched entrance area has an ambience for both the family dinner and the elegant fine dining experience. Hardwood floors cover the dining room and foyer and lead right into the formal living, which is also wired for sound. The walk thru bar that includes a bar sink and cork floor is located between the living room and family room and works great for small groups or a cozy gathering. It is highlighted by beautiful glass front cabinets and designer lighting. Upstairs you will fall in love with the master suite with hardwood floors and large walk-in closet featuring a California closet system. The gorgeous master bathroom features a Jacuzzi, separate marble shower stall, recessed lighting and upgraded vanity. There are two more good sized bedrooms and a hall bathroom that connects into one of the bedrooms. Heading down to the basement will never be the same again. You will be blown away by this totally finished level. The impressive bar seats at least six of your friends and behind the bar are the sink, dishwasher, icemaker, disposal, wine refrigerator and custom tile accents. The back wall of the bar is mirrored and has glass shelves and designer sconces above the countertop with custom cabinets and drawers. There are two adjacent seating areas, a powder room and plenty of room for a pool table or ping pong table. Loaded with recessed lighting you can create any mood you'd like in this area. Moving to the other side of the finished area is an office or just another sitting area. Lastly, the utility room houses the 2 zoned gas heating system and storage. This premium lot backs up to a beautiful green space and is just steps from the Hankin Public Library.
Location
State PA
County Chester
Area West Vincent Twp (10325)
Zoning L1
Rooms
Other Rooms Living Room, Dining Room, Primary Bedroom, Bedroom 2, Kitchen, Family Room, Bedroom 1, Laundry, Other
Basement Full, Fully Finished
Interior
Interior Features Primary Bath(s), Kitchen - Island, Butlers Pantry, Ceiling Fan(s), Wet/Dry Bar, Kitchen - Eat-In
Hot Water Natural Gas
Heating Gas, Forced Air
Cooling Central A/C
Flooring Wood, Tile/Brick, Marble
Fireplaces Number 1
Equipment Oven - Wall, Oven - Double, Oven - Self Cleaning, Dishwasher, Disposal, Built-In Microwave
Fireplace Y
Appliance Oven - Wall, Oven - Double, Oven - Self Cleaning, Dishwasher, Disposal, Built-In Microwave
Heat Source Natural Gas
Laundry Main Floor
Exterior
Exterior Feature Deck(s), Porch(es)
Garage Spaces 5.0
Utilities Available Cable TV
Amenities Available Swimming Pool, Tennis Courts, Club House
Water Access N
Accessibility None
Porch Deck(s), Porch(es)
Attached Garage 2
Total Parking Spaces 5
Garage Y
Building
Lot Description Level
Story 2
Sewer Public Sewer
Water Public
Architectural Style Colonial
Level or Stories 2
Additional Building Above Grade
Structure Type 9'+ Ceilings
New Construction N
Schools
Elementary Schools West Vincent
Middle Schools Owen J Roberts
High Schools Owen J Roberts
School District Owen J Roberts
Others
HOA Fee Include Pool(s),Common Area Maintenance,Lawn Maintenance,Snow Removal,Trash,All Ground Fee,Management
Senior Community No
Tax ID 25-07 -0317.0500
Ownership Fee Simple
Security Features Security System
Read Less Info
Want to know what your home might be worth? Contact us for a FREE valuation!

Our team is ready to help you sell your home for the highest possible price ASAP

Bought with Caleb T Knecht • Keller Williams Real Estate -Exton

"My job is to find and attract mastery-based agents to the office, protect the culture, and make sure everyone is happy! "






