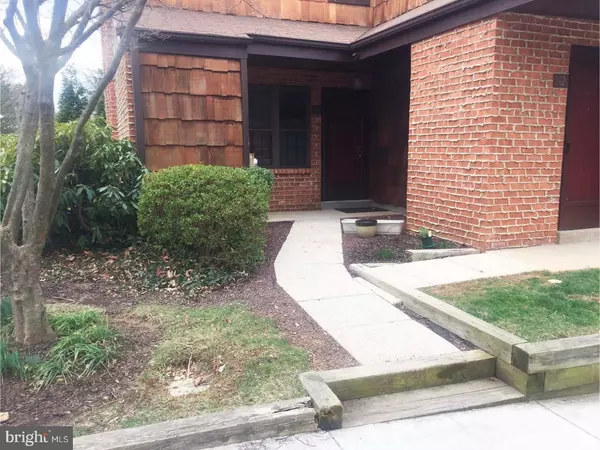$227,500
$239,000
4.8%For more information regarding the value of a property, please contact us for a free consultation.
2 Beds
2 Baths
1,266 SqFt
SOLD DATE : 05/30/2017
Key Details
Sold Price $227,500
Property Type Single Family Home
Sub Type Unit/Flat/Apartment
Listing Status Sold
Purchase Type For Sale
Square Footage 1,266 sqft
Price per Sqft $179
Subdivision Chesterbrook
MLS Listing ID 1003195003
Sold Date 05/30/17
Style Colonial
Bedrooms 2
Full Baths 2
HOA Fees $320/mo
HOA Y/N N
Abv Grd Liv Area 1,266
Originating Board TREND
Year Built 1983
Annual Tax Amount $2,756
Tax Year 2017
Lot Size 1,266 Sqft
Acres 0.03
Property Description
It's all about the location and 60 Rittenhouse has it! Beautiful, bright end unit in the Embassy Court area of Chesterbrook. Convenient, one floor living! Spacious living room and dining room feature a wood burning fireplace with new tile surround, newer carpets, and new slider to covered patio. The adorable eat-in kitchen features new granite countertops, sink and new dishwasher. Large master bedroom suite offers walk-in closet with custom organizers and renovated bathroom. The hallway offers the laundry closet with new washer and dryer and leads to renovated second full bathroom and second bedroom. The foyer features another walk-in closet with custom organizers for extra storage. All of this plus a new HVAC and all new windows. Chesterbrook is just minutes to Valley Forge park, shopping, restaurants, and major roads for commuting including turnpike, Rte 202, and Rte 422. Located in the Tredyffrin-easttown school district.
Location
State PA
County Chester
Area Tredyffrin Twp (10343)
Zoning OA
Rooms
Other Rooms Living Room, Dining Room, Primary Bedroom, Kitchen, Bedroom 1
Interior
Interior Features Butlers Pantry, Ceiling Fan(s), Stall Shower, Kitchen - Eat-In
Hot Water Electric
Heating Electric
Cooling Central A/C
Flooring Fully Carpeted, Vinyl, Tile/Brick
Fireplaces Number 1
Equipment Built-In Range, Oven - Self Cleaning, Disposal
Fireplace Y
Window Features Replacement
Appliance Built-In Range, Oven - Self Cleaning, Disposal
Heat Source Electric
Laundry Main Floor
Exterior
Exterior Feature Patio(s)
Utilities Available Cable TV
Waterfront N
Water Access N
Roof Type Shingle
Accessibility None
Porch Patio(s)
Garage N
Building
Story 1
Sewer Public Sewer
Water Public
Architectural Style Colonial
Level or Stories 1
Additional Building Above Grade
New Construction N
Schools
Elementary Schools Valley Forge
Middle Schools Valley Forge
High Schools Conestoga Senior
School District Tredyffrin-Easttown
Others
HOA Fee Include Common Area Maintenance,Ext Bldg Maint,Snow Removal,Trash
Senior Community No
Tax ID 43-05 -0300.0800
Ownership Fee Simple
Acceptable Financing Conventional
Listing Terms Conventional
Financing Conventional
Read Less Info
Want to know what your home might be worth? Contact us for a FREE valuation!

Our team is ready to help you sell your home for the highest possible price ASAP

Bought with Roe Dorris • Keller Williams Realty Devon-Wayne

"My job is to find and attract mastery-based agents to the office, protect the culture, and make sure everyone is happy! "






