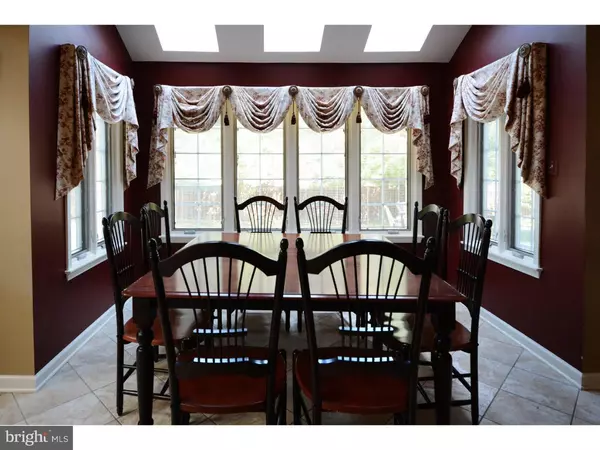$530,000
$549,500
3.5%For more information regarding the value of a property, please contact us for a free consultation.
4 Beds
3 Baths
2,738 SqFt
SOLD DATE : 11/30/2015
Key Details
Sold Price $530,000
Property Type Single Family Home
Sub Type Detached
Listing Status Sold
Purchase Type For Sale
Square Footage 2,738 sqft
Price per Sqft $193
Subdivision Heritage Oaks
MLS Listing ID 1002575323
Sold Date 11/30/15
Style Colonial
Bedrooms 4
Full Baths 2
Half Baths 1
HOA Y/N N
Abv Grd Liv Area 2,738
Originating Board TREND
Year Built 1987
Annual Tax Amount $9,716
Tax Year 2015
Lot Dimensions 101X129
Property Description
Pristine and Unique! UPDATED home comes with a DREAM KITCHEN. Living Rm. has custom Built in Book case with granite shelf with Plantation shutters at windows. Beautiful hardwood floors in dining room and hallway. Large addition created for gorgeous CUSTOM Kitchen equipped with Vaulted ceilings, Recessed lighting, Skylights, Crescent Window, Custom Cherry Cabinets, Stainless Steel appliances, double ovens, Five burner Gas cook-top, Granite counter tops, two stainless steel sinks, Large window overlooking private rear yard, designer floor tiles with radiant heat, and Newer Pella windows throughout. There's a large breakfast room with a picture window that has custom built-in Cabinetry with a desk. Warm and inviting family room with fireplace and hardwood floors. Newer Pella French doors leading to large no maintenance Azek deck. Custom Molding throughout the home. Dining rm has Medallion and upgraded Chandelier, wainscoting. Going Upstairs with custom banister over looking Back-lit stained glass in foyer, the Master-bedroom has recessed lighting, new Brazilian Cherry hardwoods, a walk in closet with Custom built in cabinetry. Master bedroom bath has been completely renovated with Over-sized walk in Shower Stall, seamless shower doors, Designer tiles with radiant heat in the floors, and gorgeous Whirlpool tub with jets. Additional 3 bedrooms with newer hardwood flooring. Fully finished basement with many features such as closets and custom shelving galore, Cedar Closet, Office, and recreation room wired for Home Theater. All features have been completed with high quality materials and brands. Two HVAC units for 1st and 2nd floors. Large shed & Two car garage. Newer Driveway and Custom paver border and walkways. Low voltage lighting in front and back yard. Security Systems with motion detectors and wired for invisible dog fence. Truly unique and wonderful! Close to Shopping, Trains, I-95 and Route 1.
Location
State PA
County Bucks
Area Lower Makefield Twp (10120)
Zoning R3M
Rooms
Other Rooms Living Room, Dining Room, Primary Bedroom, Bedroom 2, Bedroom 3, Kitchen, Family Room, Bedroom 1, Laundry, Other, Attic
Basement Full
Interior
Interior Features Primary Bath(s), Kitchen - Island, Skylight(s), Ceiling Fan(s), Stall Shower, Kitchen - Eat-In
Hot Water Electric
Heating Electric, Forced Air
Cooling Central A/C
Flooring Wood, Fully Carpeted, Tile/Brick
Fireplaces Number 1
Fireplaces Type Brick
Equipment Cooktop, Oven - Double, Dishwasher, Disposal
Fireplace Y
Window Features Energy Efficient,Replacement
Appliance Cooktop, Oven - Double, Dishwasher, Disposal
Heat Source Electric
Laundry Main Floor
Exterior
Exterior Feature Deck(s)
Garage Spaces 5.0
Utilities Available Cable TV
Waterfront N
Water Access N
Roof Type Pitched,Shingle
Accessibility None
Porch Deck(s)
Parking Type Attached Garage
Attached Garage 2
Total Parking Spaces 5
Garage Y
Building
Lot Description Level, Open, Front Yard, Rear Yard, SideYard(s)
Story 2
Sewer Public Sewer
Water Public
Architectural Style Colonial
Level or Stories 2
Additional Building Above Grade
Structure Type Cathedral Ceilings
New Construction N
Schools
Elementary Schools Afton
High Schools Pennsbury
School District Pennsbury
Others
Tax ID 20-015-101
Ownership Fee Simple
Acceptable Financing Conventional
Listing Terms Conventional
Financing Conventional
Read Less Info
Want to know what your home might be worth? Contact us for a FREE valuation!

Our team is ready to help you sell your home for the highest possible price ASAP

Bought with Sheryl L McCloskey • BHHS Fox & Roach -Yardley/Newtown

"My job is to find and attract mastery-based agents to the office, protect the culture, and make sure everyone is happy! "






