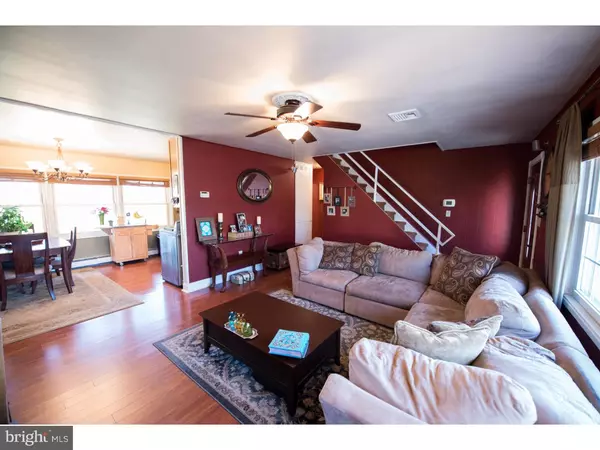$241,000
$239,900
0.5%For more information regarding the value of a property, please contact us for a free consultation.
3 Beds
2 Baths
1,275 SqFt
SOLD DATE : 05/31/2016
Key Details
Sold Price $241,000
Property Type Single Family Home
Sub Type Detached
Listing Status Sold
Purchase Type For Sale
Square Footage 1,275 sqft
Price per Sqft $189
Subdivision Quincy Hollow
MLS Listing ID 1002582393
Sold Date 05/31/16
Style Cape Cod
Bedrooms 3
Full Baths 2
HOA Y/N N
Abv Grd Liv Area 1,275
Originating Board TREND
Year Built 1955
Annual Tax Amount $3,547
Tax Year 2016
Lot Size 8,400 Sqft
Acres 0.19
Lot Dimensions 70X120
Property Description
Welcome to this spectacular, updated and improved 3 bedroom, 2 bath home in sought after Quincy Hollow. You will love all the custom upgrades throughout the house. As you enter this wonderful home, you will find soft and soothing colors, and an abundance of natural light. The open and modern floor plan is enhanced by the gleaming cherry hardwood floors in the family room, dining room and kitchen. The kitchen is modern with natural oak cabinets, beautiful ceramic tile backsplash, GE dishwasher, and upgraded range. The master suite on the first floor has been totally transformed into a spacious suite and offers a custom design, with moldings along with multiple sun filled windows, ceiling fan and huge closet. All high end upgraded finishes, including newer Kohler sink & larger, mirrored vanity in the first level bath and spectacular remodeled upper level bath with high end fixtures and custom tile. Upper level includes 2 bedrooms, one currently being used as an office, with newer carpets, paint and an abundance of natural light. Central air. Spacious, well organized garage. Gather family and friends around the custom built fire pit in the back yard that also includes 2 storage buildings along with a large concrete patio and a dwarf Japanese Maple Tree. Newer PVC privacy fence. Newer concrete driveway and stamped concrete walkway. This wonderful home, in award winning Neshaminy School District, offers easy access to major highways for easy commuting. Truly a unique and special home, not to be missed!
Location
State PA
County Bucks
Area Middletown Twp (10122)
Zoning R2
Rooms
Other Rooms Living Room, Dining Room, Primary Bedroom, Bedroom 2, Kitchen, Bedroom 1, Attic
Interior
Interior Features Ceiling Fan(s), Kitchen - Eat-In
Hot Water Oil
Heating Oil
Cooling Central A/C
Flooring Wood, Fully Carpeted, Tile/Brick
Equipment Oven - Self Cleaning, Dishwasher
Fireplace N
Appliance Oven - Self Cleaning, Dishwasher
Heat Source Oil
Laundry Main Floor
Exterior
Exterior Feature Patio(s)
Parking Features Inside Access, Garage Door Opener
Garage Spaces 1.0
Utilities Available Cable TV
Water Access N
Roof Type Pitched,Shingle
Accessibility None
Porch Patio(s)
Attached Garage 1
Total Parking Spaces 1
Garage Y
Building
Lot Description Level, Front Yard, Rear Yard
Story 2
Sewer Public Sewer
Water Public
Architectural Style Cape Cod
Level or Stories 2
Additional Building Above Grade
New Construction N
Schools
School District Neshaminy
Others
Senior Community No
Tax ID 22-064-155
Ownership Fee Simple
Read Less Info
Want to know what your home might be worth? Contact us for a FREE valuation!

Our team is ready to help you sell your home for the highest possible price ASAP

Bought with Allan C Bernard Jr. • Keller Williams Real Estate-Langhorne
"My job is to find and attract mastery-based agents to the office, protect the culture, and make sure everyone is happy! "






