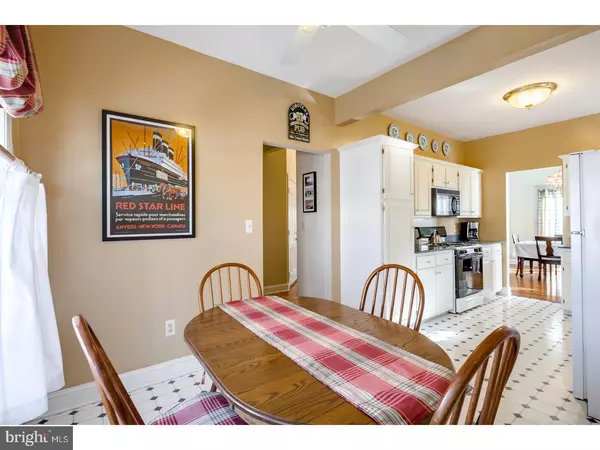$342,500
$350,000
2.1%For more information regarding the value of a property, please contact us for a free consultation.
3 Beds
3 Baths
1,808 SqFt
SOLD DATE : 03/20/2017
Key Details
Sold Price $342,500
Property Type Townhouse
Sub Type End of Row/Townhouse
Listing Status Sold
Purchase Type For Sale
Square Footage 1,808 sqft
Price per Sqft $189
Subdivision Yardley Station
MLS Listing ID 1002600525
Sold Date 03/20/17
Style Colonial
Bedrooms 3
Full Baths 2
Half Baths 1
HOA Fees $270/mo
HOA Y/N N
Abv Grd Liv Area 1,808
Originating Board TREND
Year Built 2000
Annual Tax Amount $8,581
Tax Year 2017
Lot Dimensions 0X0
Property Description
Beautiful stone-front town home located in desirable Yardley Station. Immaculate 3 bedroom, 2 1/2 bath end unit in move-in condition. Situated on a quiet cul-de-sac overlooking trees and lawns. Ideally situated in award-winning Pennsbury school district with a unique walk-to-town and train station location, a commuter's bonanza! This condo features gleaming hardwood floors on its main level which complement the 9 foot high ceilings. From the center entrance hall, a bright breakfast room leads to the upgraded kitchen with Corian counters and spacious living/dining great room with its marble-surrounded gas fireplace. Sliding glass doors open to a 14X14 ft deck overlooking the park-like setting to the rear. The upper level has three bedrooms,a hall bath, and steps to the master bedroom and bath suite. This bedroom has its own gas fireplace while the bath is complete with Jacuzzi tub and separate tiled shower. Finally, a spacious laundry on this upper level provides convenience. The lower level has a gorgeous finished family room with walk-out plus additional storage and utility spaces. The attached one-car garage provides interior access. This must see home is conveniently located to all major highways and train lines along with its walk-to-town ambiance.
Location
State PA
County Bucks
Area Yardley Boro (10154)
Zoning R2
Direction West
Rooms
Other Rooms Living Room, Dining Room, Primary Bedroom, Bedroom 2, Kitchen, Family Room, Bedroom 1, Other, Attic
Basement Full, Outside Entrance, Fully Finished
Interior
Interior Features Primary Bath(s), Skylight(s), Ceiling Fan(s), Stall Shower, Dining Area
Hot Water Natural Gas
Heating Gas, Forced Air
Cooling Central A/C
Flooring Wood, Fully Carpeted, Vinyl
Fireplaces Number 2
Fireplaces Type Marble, Stone, Gas/Propane
Equipment Oven - Self Cleaning, Dishwasher, Disposal
Fireplace Y
Appliance Oven - Self Cleaning, Dishwasher, Disposal
Heat Source Natural Gas
Laundry Upper Floor
Exterior
Exterior Feature Deck(s), Porch(es)
Parking Features Inside Access, Garage Door Opener
Garage Spaces 2.0
Utilities Available Cable TV
Water Access N
Roof Type Pitched,Shingle
Accessibility None
Porch Deck(s), Porch(es)
Attached Garage 1
Total Parking Spaces 2
Garage Y
Building
Lot Description Cul-de-sac
Story 2
Foundation Concrete Perimeter
Sewer Public Sewer
Water Public
Architectural Style Colonial
Level or Stories 2
Additional Building Above Grade
Structure Type 9'+ Ceilings
New Construction N
Schools
Elementary Schools Quarry Hill
Middle Schools Pennwood
High Schools Pennsbury
School District Pennsbury
Others
HOA Fee Include Common Area Maintenance,Ext Bldg Maint,Lawn Maintenance,Snow Removal,Parking Fee,Insurance,All Ground Fee,Management
Senior Community No
Tax ID 54-007-039-005-016
Ownership Condominium
Read Less Info
Want to know what your home might be worth? Contact us for a FREE valuation!

Our team is ready to help you sell your home for the highest possible price ASAP

Bought with Amy Patterson • RE/MAX Properties - Newtown
"My job is to find and attract mastery-based agents to the office, protect the culture, and make sure everyone is happy! "






