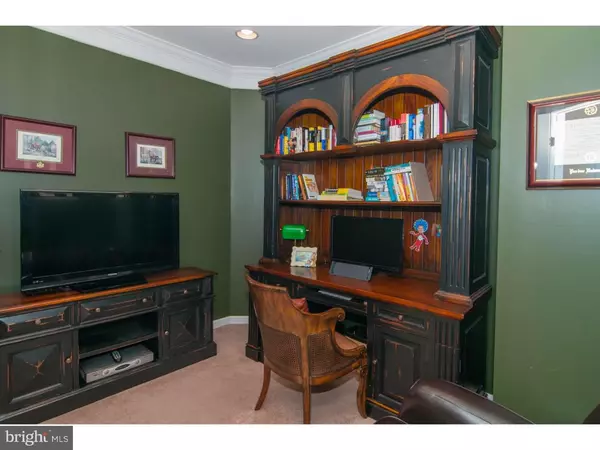$440,000
$448,900
2.0%For more information regarding the value of a property, please contact us for a free consultation.
3 Beds
4 Baths
2,660 SqFt
SOLD DATE : 09/14/2015
Key Details
Sold Price $440,000
Property Type Townhouse
Sub Type Interior Row/Townhouse
Listing Status Sold
Purchase Type For Sale
Square Footage 2,660 sqft
Price per Sqft $165
Subdivision Bridge Valley At Fur
MLS Listing ID 1002572345
Sold Date 09/14/15
Style Traditional
Bedrooms 3
Full Baths 3
Half Baths 1
HOA Fees $163/mo
HOA Y/N Y
Abv Grd Liv Area 2,660
Originating Board TREND
Year Built 2006
Annual Tax Amount $7,846
Tax Year 2015
Lot Size 3,871 Sqft
Acres 0.09
Lot Dimensions 27X125
Property Description
Gorgeous townhome located at the end of a private cul-de-sac in the highly sought after Bridge Valley at Furlong Community. If you are looking for a home that has all the bells and whistles, then this is your place. The foyer opens to the beautiful and spacious formal Living Room and Dining Room with shadow box wainscoting, and architectural columns. Gleaming hardwood floors lead you into the gourmet kitchen with granite countertops, SS appliances, 42" maple cabinets, and a large island. Enjoy your morning cup of coffee in the breakfast room or choose to sit out on your Trex deck and take in the beautiful views of Buck County and the preserved space that backs up to the home. First floor also offers a spacious family room and a library. The upgrades continue as you head upstairs. Extensive custom trim work has been added to all of the bedrooms. Master bedroom closet recently has had custom closets added for optimal storage and convenience. Head down to the finished basement at the end of the day for a cocktail and sit at your handsome custom built-in bar and unwind. Basement has extensive wainscoting, trim, and coffered ceilings. In addition, it has a full bathroom, a lovely patio, and unfinished storage space with a gym. Words do not do it justice. It's a must see!! Conveniently located close to Routes 263, 611, and 202. Owner is a licensed PA Realtor.
Location
State PA
County Bucks
Area Warwick Twp (10151)
Zoning RA
Rooms
Other Rooms Living Room, Dining Room, Primary Bedroom, Bedroom 2, Kitchen, Family Room, Bedroom 1, Other
Basement Full, Outside Entrance, Fully Finished
Interior
Interior Features Kitchen - Island, Butlers Pantry, Sprinkler System, Wet/Dry Bar, Dining Area
Hot Water Natural Gas
Heating Gas, Forced Air
Cooling Central A/C
Fireplaces Number 1
Fireplace Y
Heat Source Natural Gas
Laundry Upper Floor
Exterior
Exterior Feature Deck(s), Patio(s)
Garage Spaces 4.0
Utilities Available Cable TV
Water Access N
Accessibility None
Porch Deck(s), Patio(s)
Total Parking Spaces 4
Garage N
Building
Story 2
Sewer Public Sewer
Water Public
Architectural Style Traditional
Level or Stories 2
Additional Building Above Grade
Structure Type 9'+ Ceilings
New Construction N
Schools
Elementary Schools Bridge Valley
Middle Schools Lenape
High Schools Central Bucks High School West
School District Central Bucks
Others
Tax ID 51-012-101
Ownership Fee Simple
Security Features Security System
Read Less Info
Want to know what your home might be worth? Contact us for a FREE valuation!

Our team is ready to help you sell your home for the highest possible price ASAP

Bought with Patricia Crane • Keller Williams Real Estate-Horsham
"My job is to find and attract mastery-based agents to the office, protect the culture, and make sure everyone is happy! "






