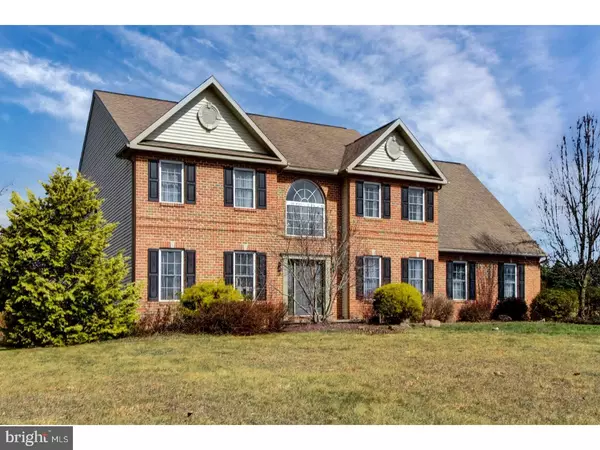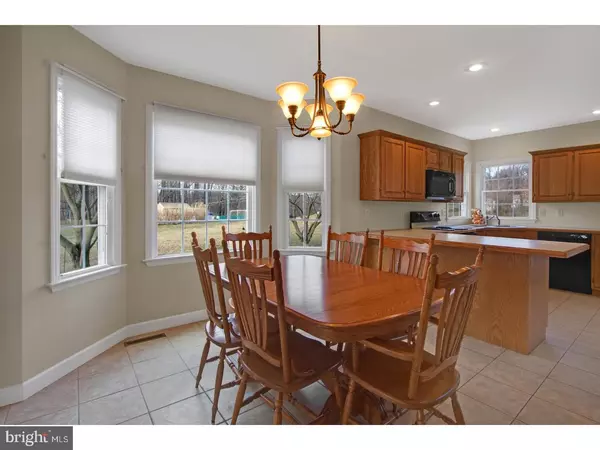$319,000
$334,900
4.7%For more information regarding the value of a property, please contact us for a free consultation.
4 Beds
3 Baths
3,690 SqFt
SOLD DATE : 08/31/2017
Key Details
Sold Price $319,000
Property Type Single Family Home
Sub Type Detached
Listing Status Sold
Purchase Type For Sale
Square Footage 3,690 sqft
Price per Sqft $86
Subdivision French Creek
MLS Listing ID 1003261913
Sold Date 08/31/17
Style Traditional
Bedrooms 4
Full Baths 2
Half Baths 1
HOA Y/N N
Abv Grd Liv Area 3,690
Originating Board TREND
Year Built 2000
Annual Tax Amount $11,645
Tax Year 2017
Lot Size 2.030 Acres
Acres 2.03
Property Description
Welcome to French Creek Woods neighborhood, a small development with upscale homes on generous lots. Two features in this home built by Grande that really stand out are; the bank of windows in the great room, giving a wealth of natural light, and the roomy master suite. The main floor has an open floor plan with cathedral ceiling from the foyer to the great room. A floor to ceiling stone fireplace accent and a double-sided gas fireplace make this home a bit unique. The office, just next to the great room, enjoys the gas fireplace too, making it a cozy and private place to get some work done from home. The main floor also has a lovely eat-in kitchen, formal dining, formal living room and a laundry/mud room. Up the double entry stairs (love this design) to the second floor and you have 4 nicely sized bedrooms (the master is super-sized and has a Jacuzzi tub!) The whole basement is fully finished (approximately 780 sf) and has a tile floor. This will be a great place to create your own space. A large deck off the back of the home will be a great place for family barbecues and summer birthday parties. This home is lucky enough to have a 3-car garage, two bays for the vehicles, and one bay for the "stuff". Many of the rooms and ceilings have a fresh coat of paint. The property is just a bit over 2 acres of open and flat land with space to put up a garage, a pool, or have a huge vegetable garden and some fruit trees ? it is your land, dream big! This home is priced to sell, so schedule your showing today!!
Location
State PA
County Berks
Area Union Twp (10288)
Zoning RES
Rooms
Other Rooms Living Room, Dining Room, Primary Bedroom, Bedroom 2, Bedroom 3, Kitchen, Family Room, Bedroom 1, Laundry, Other, Attic
Basement Full, Fully Finished
Interior
Interior Features Primary Bath(s), Butlers Pantry, Skylight(s), Kitchen - Eat-In
Hot Water Electric
Heating Heat Pump - Gas BackUp, Forced Air
Cooling Central A/C
Flooring Wood, Fully Carpeted, Vinyl, Tile/Brick
Fireplaces Number 1
Fireplaces Type Stone, Gas/Propane
Equipment Oven - Self Cleaning, Dishwasher, Disposal, Built-In Microwave
Fireplace Y
Appliance Oven - Self Cleaning, Dishwasher, Disposal, Built-In Microwave
Laundry Main Floor
Exterior
Exterior Feature Deck(s)
Parking Features Garage Door Opener
Garage Spaces 6.0
Water Access N
Roof Type Pitched,Shingle
Accessibility None
Porch Deck(s)
Attached Garage 3
Total Parking Spaces 6
Garage Y
Building
Story 2
Foundation Concrete Perimeter
Sewer On Site Septic
Water Well
Architectural Style Traditional
Level or Stories 2
Additional Building Above Grade
Structure Type Cathedral Ceilings,9'+ Ceilings,High
New Construction N
Schools
School District Daniel Boone Area
Others
Senior Community No
Tax ID 88-5342-00-18-1386
Ownership Fee Simple
Acceptable Financing Conventional
Listing Terms Conventional
Financing Conventional
Read Less Info
Want to know what your home might be worth? Contact us for a FREE valuation!

Our team is ready to help you sell your home for the highest possible price ASAP

Bought with Jean L Pecknoe • BHHS Fox & Roach-Exton
"My job is to find and attract mastery-based agents to the office, protect the culture, and make sure everyone is happy! "






