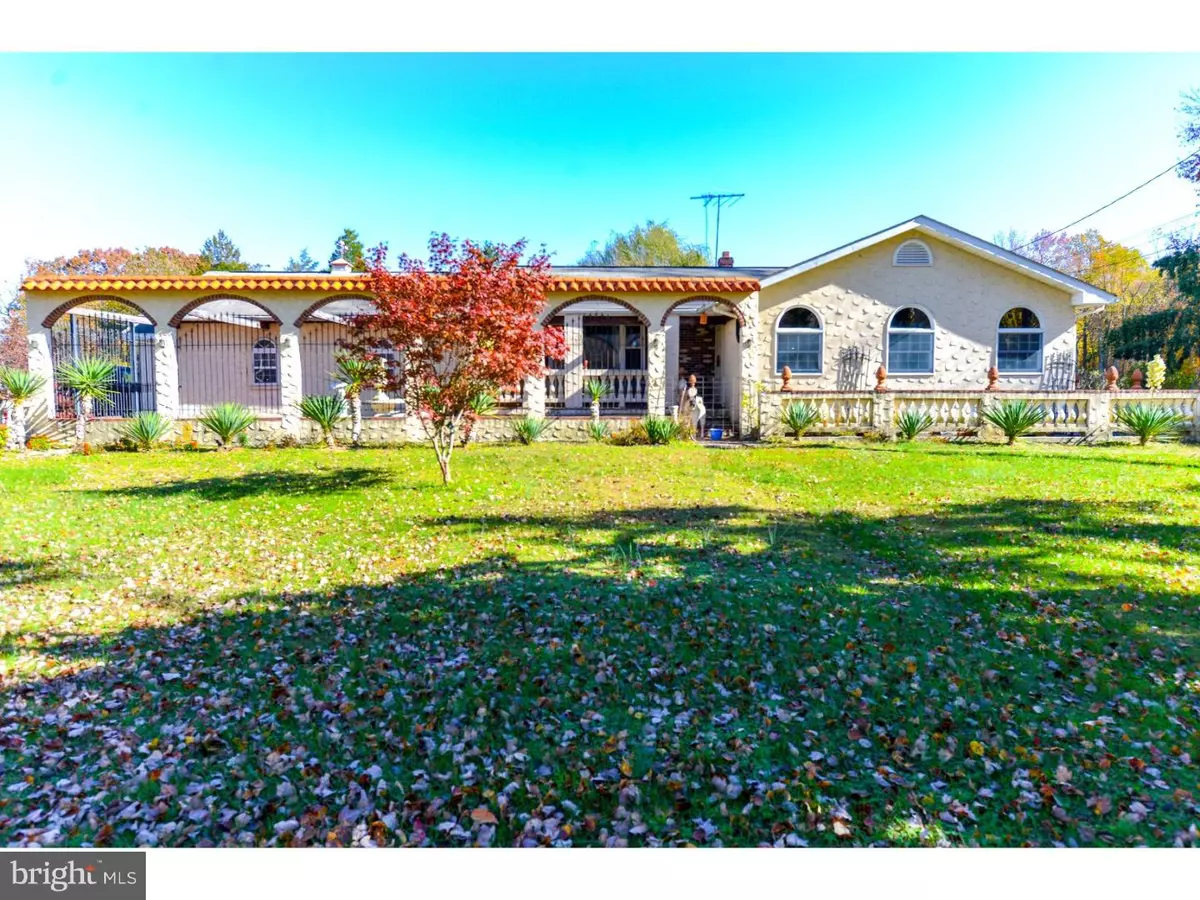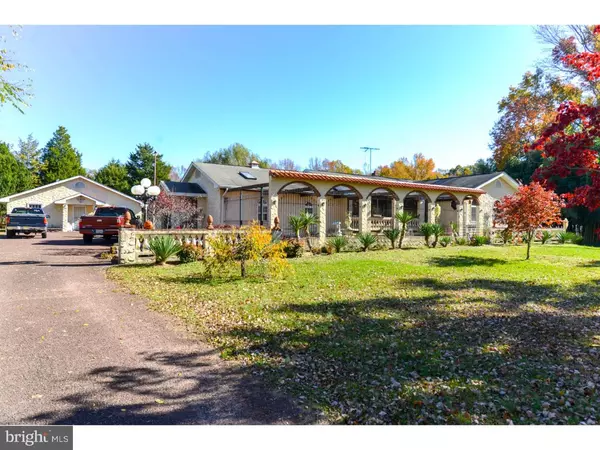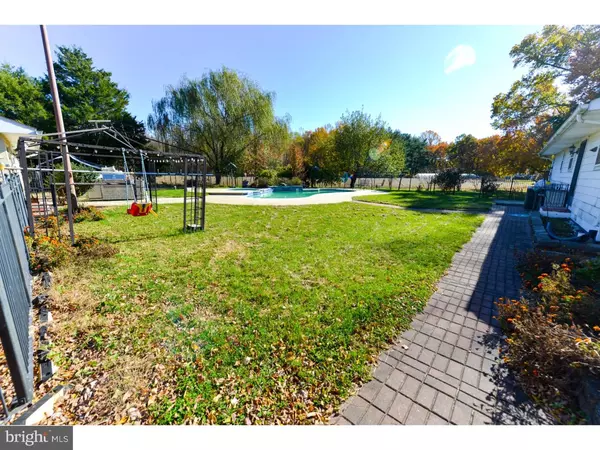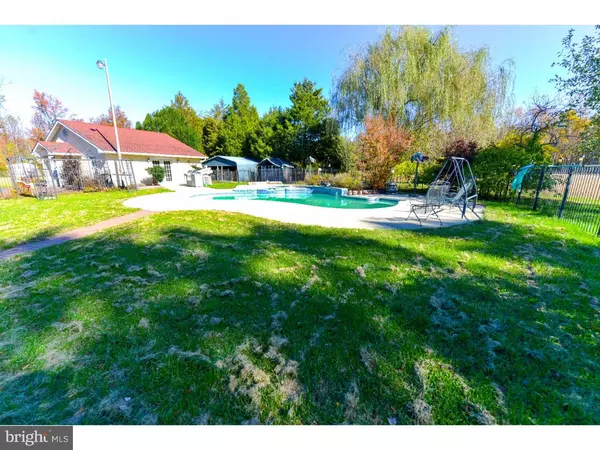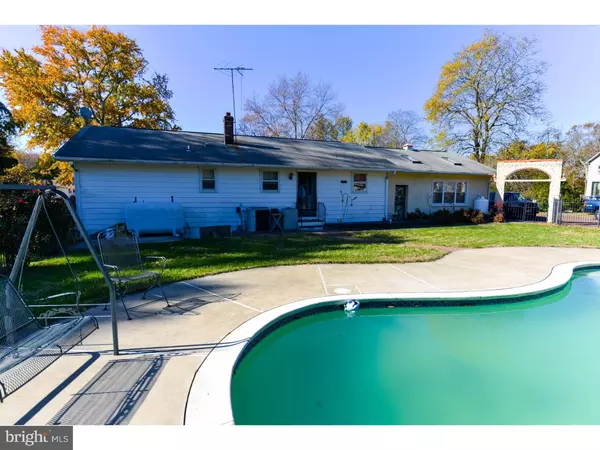$190,000
$195,000
2.6%For more information regarding the value of a property, please contact us for a free consultation.
3 Beds
2 Baths
1,872 SqFt
SOLD DATE : 06/02/2017
Key Details
Sold Price $190,000
Property Type Single Family Home
Sub Type Detached
Listing Status Sold
Purchase Type For Sale
Square Footage 1,872 sqft
Price per Sqft $101
Subdivision None Available
MLS Listing ID 1001798947
Sold Date 06/02/17
Style Ranch/Rambler
Bedrooms 3
Full Baths 1
Half Baths 1
HOA Y/N N
Abv Grd Liv Area 1,872
Originating Board TREND
Year Built 1960
Annual Tax Amount $6,000
Tax Year 2016
Lot Size 1.190 Acres
Acres 1.19
Lot Dimensions 150X200
Property Description
Enjoy the serenity of country living in this beautiful custom ranch-style home! Look forward to summer in the gorgeous in-ground custom swimming pool with built-in Jacuzzi, large patio and custom wrought iron fencing. You'll love the fabulous and sunny family/Florida room with skylights, fireplace, tile flooring and French doors! The living room is very spacious with hardwood floors, and the country kitchen is huge with tile floors. The large open yard is ideal for games or gardening. There's a wide covered front porch - bring those rocking chairs! The new well is 140' deep with a submersible pump. There's a beautiful, large building on the property currently being used for storage (33'x 24'). Think of all the possibilities! Put this quiet retreat home on your shopping list today! Quick access to area bridges, I-295, I-95 NJ Turnpike and Route 40. (**The following items are not included but will be replaced by Seller: 2 ceiling fans in family room, 2 sconces in family room, & Tiffany light fixture in kitchen.) Seller will be installing a new septic system.
Location
State NJ
County Salem
Area Carneys Point Twp (21702)
Zoning RES
Rooms
Other Rooms Living Room, Primary Bedroom, Bedroom 2, Kitchen, Family Room, Bedroom 1, Attic
Interior
Interior Features Primary Bath(s), Skylight(s), Ceiling Fan(s), Attic/House Fan, Stain/Lead Glass, Water Treat System, Exposed Beams, Kitchen - Eat-In
Hot Water Natural Gas
Heating Oil
Cooling Central A/C
Fireplaces Number 1
Fireplace Y
Window Features Bay/Bow
Heat Source Oil
Laundry Main Floor
Exterior
Exterior Feature Roof, Patio(s)
Garage Spaces 3.0
Pool In Ground
Utilities Available Cable TV
Water Access N
Accessibility None
Porch Roof, Patio(s)
Total Parking Spaces 3
Garage N
Building
Story 1
Sewer On Site Septic
Water Well
Architectural Style Ranch/Rambler
Level or Stories 1
Additional Building Above Grade
Structure Type Cathedral Ceilings,9'+ Ceilings
New Construction N
Schools
Middle Schools Penns Grove
High Schools Penns Grove
School District Penns Grove-Carneys Point Schools
Others
Senior Community No
Tax ID 02-00255-00022 01
Ownership Fee Simple
Acceptable Financing Conventional, VA, FHA 203(b), USDA
Listing Terms Conventional, VA, FHA 203(b), USDA
Financing Conventional,VA,FHA 203(b),USDA
Read Less Info
Want to know what your home might be worth? Contact us for a FREE valuation!

Our team is ready to help you sell your home for the highest possible price ASAP

Bought with Deborah L Jacques • Century 21 Rauh & Johns
"My job is to find and attract mastery-based agents to the office, protect the culture, and make sure everyone is happy! "

