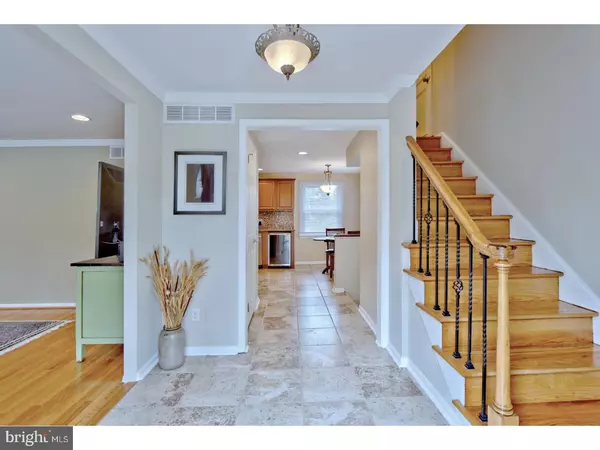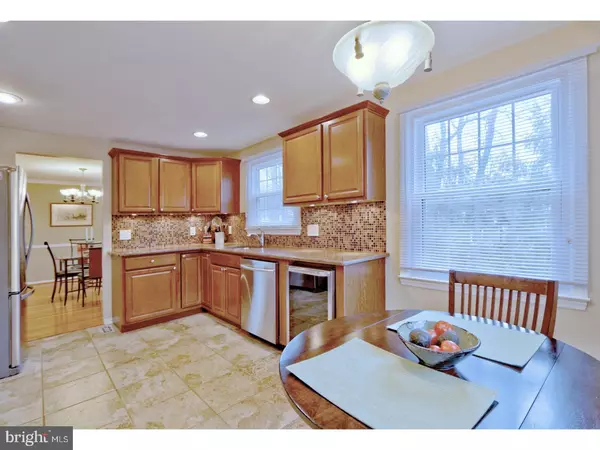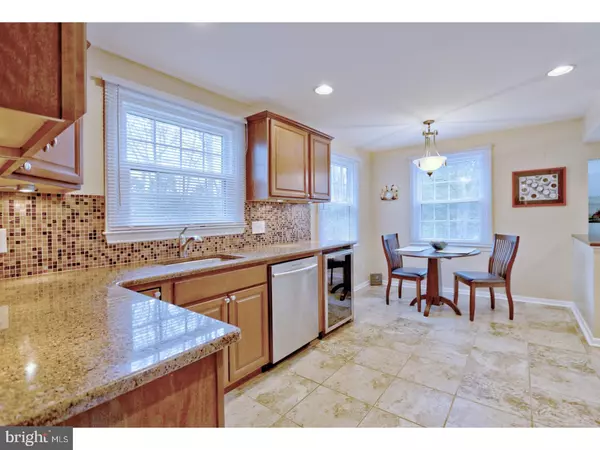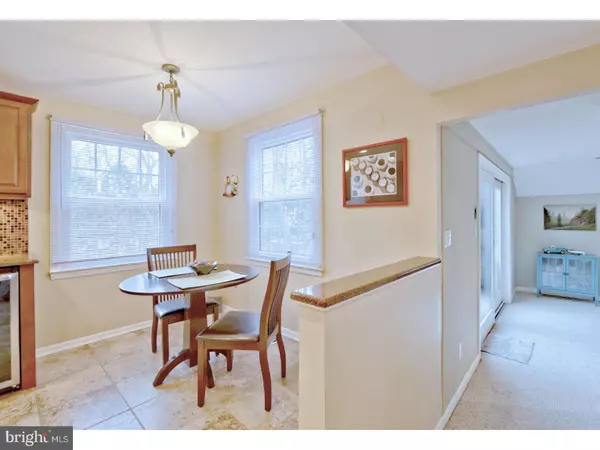$352,000
$354,900
0.8%For more information regarding the value of a property, please contact us for a free consultation.
3 Beds
4 Baths
1,982 SqFt
SOLD DATE : 04/17/2017
Key Details
Sold Price $352,000
Property Type Single Family Home
Sub Type Detached
Listing Status Sold
Purchase Type For Sale
Square Footage 1,982 sqft
Price per Sqft $177
Subdivision Barclay
MLS Listing ID 1003178229
Sold Date 04/17/17
Style Colonial
Bedrooms 3
Full Baths 2
Half Baths 2
HOA Y/N N
Abv Grd Liv Area 1,982
Originating Board TREND
Year Built 1966
Annual Tax Amount $10,783
Tax Year 2016
Lot Size 9,954 Sqft
Acres 0.22
Lot Dimensions 79X126
Property Description
Don't miss out on this wonderful opportunity in desirable Barclay! Recently renovated in 2014. This home checks all the boxes. Step into the welcoming foyer that leads you to the renovated Eat-In kitchen with granite counter-tops, beautiful cabinetry, under cabinet lighting, stainless appliances (all included), recessed lighting, glass tile back-splash and USB Ports! Just off the kitchen is your formal dining room with chair-rail molding followed by your formal living room, complete with recessed lighting and crown molding. Notice the original, beautifully refinished hardwood flooring throughout the home. Family room with a gorgeously tiled floor to ceiling gas fireplace, bay window and sliders that lead out to a relaxing patio space. Updated half bath and laundry room round out the main level. Upstairs you have three nice sized bedrooms including an over-sized master suite with walk-in closet, updated full bathroom and a nice sitting area. Hall bathroom also updated with double sink. Plenty of attic storage space off the upstairs hallway. Step down to the full finished basement with walk-out sliders to the backyard. That's right! A walk out basement full finished with updated half bath! Other special features include a 2 car garage with electric openers. Fenced in yard. All windows recently replaced. Two zone high efficiency heating and cooling. 1 Year Buyer Home Warranty Included! Set your showing up Today!
Location
State NJ
County Camden
Area Cherry Hill Twp (20409)
Zoning RES
Rooms
Other Rooms Living Room, Dining Room, Primary Bedroom, Bedroom 2, Kitchen, Family Room, Bedroom 1, Laundry, Other, Attic
Basement Full, Outside Entrance, Fully Finished
Interior
Interior Features Primary Bath(s), Ceiling Fan(s), Attic/House Fan, Kitchen - Eat-In
Hot Water Natural Gas
Heating Gas, Hot Water
Cooling Central A/C
Flooring Wood, Tile/Brick
Fireplaces Number 1
Fireplaces Type Gas/Propane
Fireplace Y
Window Features Replacement
Heat Source Natural Gas
Laundry Main Floor
Exterior
Exterior Feature Deck(s), Patio(s)
Garage Spaces 5.0
Utilities Available Cable TV
Water Access N
Roof Type Pitched,Shingle
Accessibility None
Porch Deck(s), Patio(s)
Attached Garage 2
Total Parking Spaces 5
Garage Y
Building
Lot Description Level, Front Yard, Rear Yard, SideYard(s)
Story 2
Sewer Public Sewer
Water Public
Architectural Style Colonial
Level or Stories 2
Additional Building Above Grade
New Construction N
Schools
Elementary Schools A. Russell Knight
Middle Schools Carusi
School District Cherry Hill Township Public Schools
Others
Senior Community No
Tax ID 09-00404 27-00022
Ownership Fee Simple
Acceptable Financing Conventional, VA, FHA 203(b)
Listing Terms Conventional, VA, FHA 203(b)
Financing Conventional,VA,FHA 203(b)
Read Less Info
Want to know what your home might be worth? Contact us for a FREE valuation!

Our team is ready to help you sell your home for the highest possible price ASAP

Bought with Daren M Sautter • Long & Foster Real Estate, Inc.
"My job is to find and attract mastery-based agents to the office, protect the culture, and make sure everyone is happy! "






