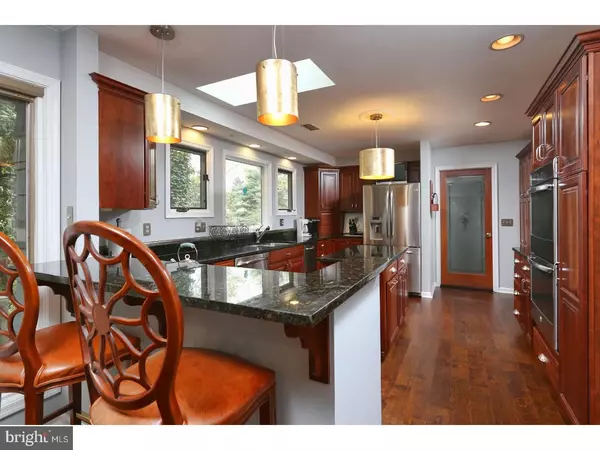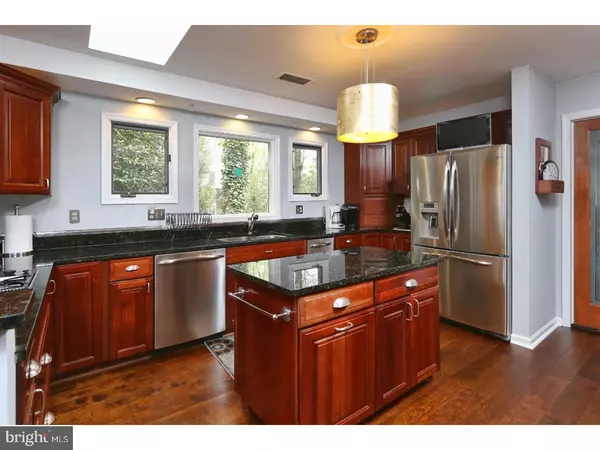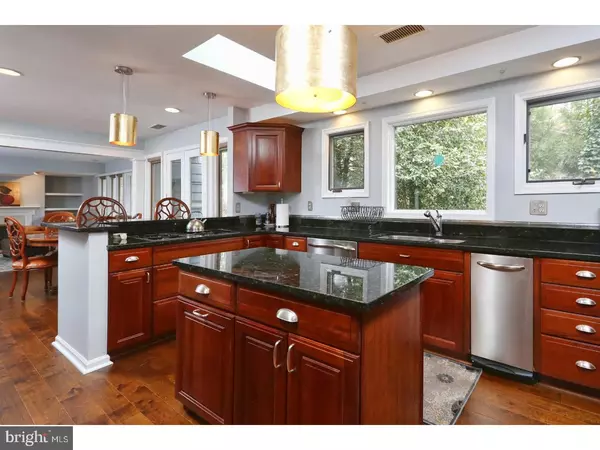$470,000
$499,900
6.0%For more information regarding the value of a property, please contact us for a free consultation.
4 Beds
4 Baths
4,144 SqFt
SOLD DATE : 09/12/2017
Key Details
Sold Price $470,000
Property Type Single Family Home
Sub Type Detached
Listing Status Sold
Purchase Type For Sale
Square Footage 4,144 sqft
Price per Sqft $113
Subdivision Barclay
MLS Listing ID 1003184241
Sold Date 09/12/17
Style Contemporary
Bedrooms 4
Full Baths 3
Half Baths 1
HOA Y/N N
Abv Grd Liv Area 4,144
Originating Board TREND
Year Built 1989
Annual Tax Amount $15,897
Tax Year 2016
Lot Size 0.480 Acres
Acres 0.48
Property Description
Beautiful & spacious custom 4 bedroom, 3.5 Bath, newer kitchen, first floor office w/private entrance, in-law suite with kitchenette and a 2 car garage which is located on a private wooded lot in Barclay Forrest. This lovely home has been freshly painted throughout and has newer hardwood floors everywhere. Up to date kitchen with stainless steel appliances, granite counter-tops, Center Island, double ovens and lots of storage. Large 2 story living room with loads of windows & recessed lights. The family room opens to kitchen has a gas fireplace with marble surround, wood mantel with built-in shelves and a custom granite topped we-bar with wine cooler. The master bedroom suite has a sitting area, lots of windows and a huge walk-in closet. Master bath has been updated with granite topped double vanity, make-up vanity, ceramic tile shower with glass enclosure and outside door to private deck & hot tub. The additional 2 bedrooms have newer wall to wall carpet, blinds and spacious closets. Hall bath has been updated with a marble vanity, double sized marble shower with frameless glass enclosure & custom light fixture. The in-law suite has a private entrance, hardwood floors, full kitchenette, and large bedroom, updated bathroom with marble floors & walls with loads of closet space. Beautiful landscape surrounds this unique home.
Location
State NJ
County Camden
Area Cherry Hill Twp (20409)
Zoning RES
Rooms
Other Rooms Living Room, Dining Room, Primary Bedroom, Bedroom 2, Bedroom 3, Kitchen, Family Room, Bedroom 1, In-Law/auPair/Suite, Laundry, Other
Interior
Interior Features Primary Bath(s), Butlers Pantry, Skylight(s), 2nd Kitchen, Wet/Dry Bar, Kitchen - Eat-In
Hot Water Natural Gas
Heating Gas, Forced Air
Cooling Central A/C
Flooring Wood, Fully Carpeted, Marble
Fireplaces Number 1
Fireplaces Type Marble, Gas/Propane
Equipment Oven - Double, Dishwasher, Refrigerator, Trash Compactor
Fireplace Y
Appliance Oven - Double, Dishwasher, Refrigerator, Trash Compactor
Heat Source Natural Gas
Laundry Main Floor
Exterior
Exterior Feature Patio(s)
Garage Spaces 5.0
Utilities Available Cable TV
Water Access N
Roof Type Pitched,Shingle
Accessibility None
Porch Patio(s)
Attached Garage 2
Total Parking Spaces 5
Garage Y
Building
Lot Description Trees/Wooded, Front Yard, Rear Yard
Story 2
Sewer Public Sewer
Water Public
Architectural Style Contemporary
Level or Stories 2
Additional Building Above Grade
Structure Type Cathedral Ceilings
New Construction N
Schools
High Schools Cherry Hill High - West
School District Cherry Hill Township Public Schools
Others
Senior Community No
Tax ID 09-00408 03-00007
Ownership Fee Simple
Acceptable Financing Conventional, VA, FHA 203(b)
Listing Terms Conventional, VA, FHA 203(b)
Financing Conventional,VA,FHA 203(b)
Read Less Info
Want to know what your home might be worth? Contact us for a FREE valuation!

Our team is ready to help you sell your home for the highest possible price ASAP

Bought with Jeanne Wolschina • Keller Williams Realty - Cherry Hill
"My job is to find and attract mastery-based agents to the office, protect the culture, and make sure everyone is happy! "






