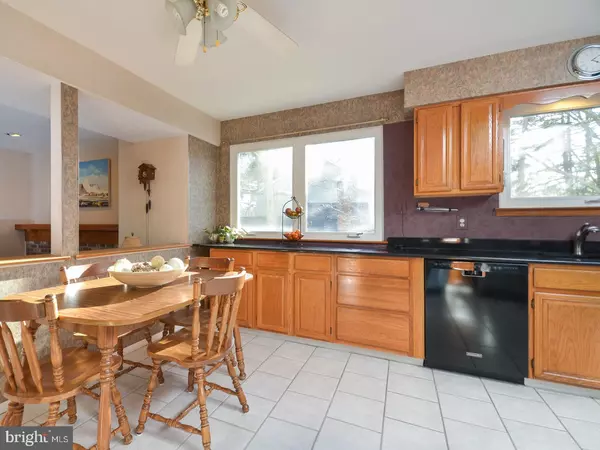$359,000
$374,900
4.2%For more information regarding the value of a property, please contact us for a free consultation.
4 Beds
3 Baths
2,558 SqFt
SOLD DATE : 05/25/2017
Key Details
Sold Price $359,000
Property Type Single Family Home
Sub Type Detached
Listing Status Sold
Purchase Type For Sale
Square Footage 2,558 sqft
Price per Sqft $140
Subdivision Sturbridge Lakes
MLS Listing ID 1003179133
Sold Date 05/25/17
Style Contemporary
Bedrooms 4
Full Baths 2
Half Baths 1
HOA Fees $32/ann
HOA Y/N Y
Abv Grd Liv Area 2,558
Originating Board TREND
Year Built 1985
Annual Tax Amount $10,591
Tax Year 2016
Lot Size 0.420 Acres
Acres 0.42
Lot Dimensions IRR
Property Description
This magnificent Monterey is set on a beautifully landscaped corner lot with EP Henry hardscaping around the beds. The windows, roof trim & front siding have all been replaced in the last 6 years. The gorgeous white replacement windows have mission style mullions. As you enter this home you will see an exciting open floor plan with vaulted ceilings, floor to ceiling windows, a 2 story foyer and freshly painted walls. The formal living room has vaulted ceilings, skylights, floor to ceiling corner windows, neutral carpet and freshly painted walls. The formal dining room has floor to ceiling windows overlooking the manicured yard. The kitchen has been updated with 12x12 ceramic neutral tile. The sparkling San Marco granite countertops are a nice compliment to the oak cabinets. The countertops have been expanded under the double casement windows to provide extra counter space. The extra deep sink is a nice feature. The glass cooktop range is easy to clean. The graphite refrigerator completes the kitchen. The expansive family room has a brick gas fireplace highlighted by recessed lighting. The triple french door leads to the screened porch. The screened porch is the perfect outdoor entertaining area. The first floor office is an addition to the floor plan. The office has vaulted ceilings and an abundance of windows. A great workspace. The powder room has been updated with a cherry cabinet and granite countertops. The 12x12 ceramic continues to the powder room. The 2nd floor has a loft area overlooking the living room. The master suite has a recently updated bath with maple cabinets, double sinks and a gorgeous custom tiled shower with frameless glass doors. The nickel hardware and newer lighting highlight the bath. The soaking tub is a great place to relax. The master bedroom is nicely sized and neutrally decorated. The other 3 bedrooms have great space. The main bath has double sinks, white cabinets and a newer floor. The finished basement is great for a playroom or a gym area. The backyard of this pristine home is nicely landscaped with a small pond and a deck for relaxation. The HVAC was replaced in 2006 with a high efficiency system. A rare find in Sturbridge Lakes. Enjoy the lakes, beaches, tennis courts, & playground that the community has to offer. Do not delay, this home will not last!
Location
State NJ
County Camden
Area Voorhees Twp (20434)
Zoning RD2
Rooms
Other Rooms Living Room, Dining Room, Primary Bedroom, Bedroom 2, Bedroom 3, Kitchen, Family Room, Bedroom 1, Other, Attic
Basement Partial
Interior
Interior Features Primary Bath(s), Butlers Pantry, Skylight(s), Ceiling Fan(s), Stall Shower, Kitchen - Eat-In
Hot Water Natural Gas
Heating Gas, Forced Air
Cooling Central A/C
Flooring Fully Carpeted, Tile/Brick
Fireplaces Number 1
Fireplaces Type Brick, Gas/Propane
Equipment Dishwasher, Disposal
Fireplace Y
Window Features Replacement
Appliance Dishwasher, Disposal
Heat Source Natural Gas
Laundry Main Floor
Exterior
Exterior Feature Deck(s)
Garage Spaces 5.0
Utilities Available Cable TV
Amenities Available Tot Lots/Playground
Water Access N
Roof Type Shingle
Accessibility None
Porch Deck(s)
Attached Garage 2
Total Parking Spaces 5
Garage Y
Building
Lot Description Corner, Level, Rear Yard, SideYard(s)
Story 2
Sewer Public Sewer
Water Public
Architectural Style Contemporary
Level or Stories 2
Additional Building Above Grade
Structure Type Cathedral Ceilings,9'+ Ceilings
New Construction N
Schools
Elementary Schools Signal Hill
Middle Schools Voorhees
School District Voorhees Township Board Of Education
Others
HOA Fee Include Common Area Maintenance,Management
Senior Community No
Tax ID 34-00229 22-00011
Ownership Fee Simple
Acceptable Financing Conventional, VA, FHA 203(b)
Listing Terms Conventional, VA, FHA 203(b)
Financing Conventional,VA,FHA 203(b)
Read Less Info
Want to know what your home might be worth? Contact us for a FREE valuation!

Our team is ready to help you sell your home for the highest possible price ASAP

Bought with Lorraine Silverman • BHHS Fox & Roach-Marlton
"My job is to find and attract mastery-based agents to the office, protect the culture, and make sure everyone is happy! "






