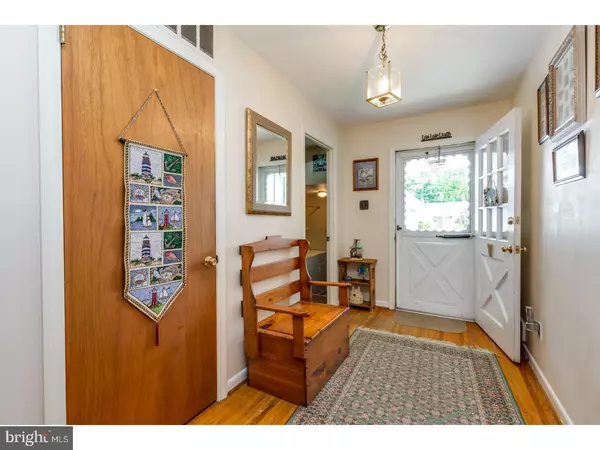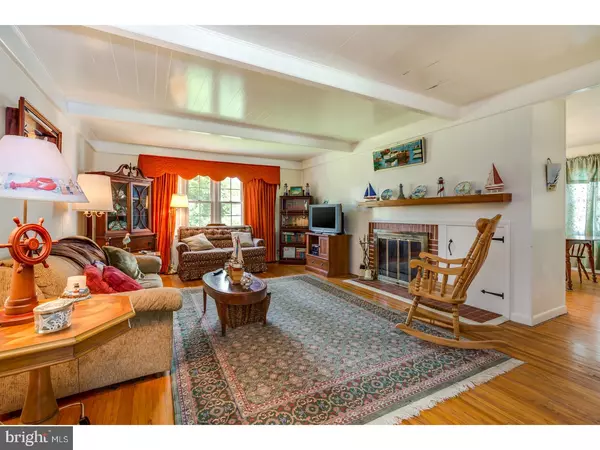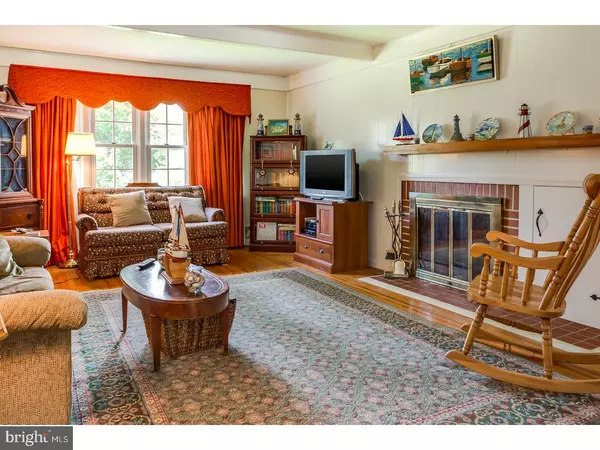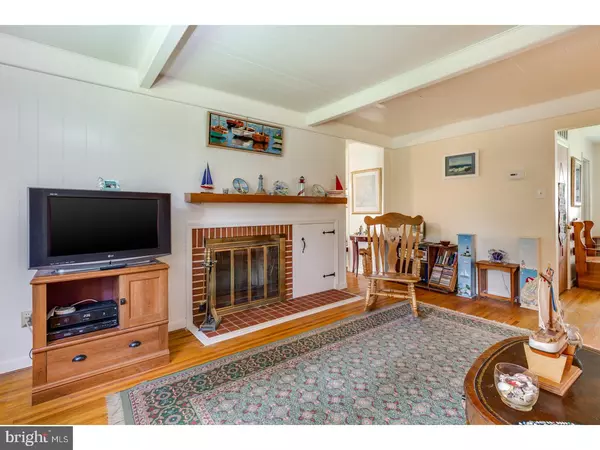$220,000
$225,000
2.2%For more information regarding the value of a property, please contact us for a free consultation.
3 Beds
2 Baths
1,666 SqFt
SOLD DATE : 09/26/2017
Key Details
Sold Price $220,000
Property Type Single Family Home
Sub Type Detached
Listing Status Sold
Purchase Type For Sale
Square Footage 1,666 sqft
Price per Sqft $132
Subdivision Barclay
MLS Listing ID 1000425357
Sold Date 09/26/17
Style Ranch/Rambler
Bedrooms 3
Full Baths 2
HOA Y/N N
Abv Grd Liv Area 1,666
Originating Board TREND
Year Built 1959
Annual Tax Amount $8,618
Tax Year 2016
Lot Size 10,087 Sqft
Acres 0.23
Lot Dimensions 77X131
Property Description
Well priced with terrific potential in Barclay Farm! This popular rancher model, the Deerfield, offers a savvy buyer endless possibilities and all the great makings of your Cherry Hill dream home! Consider the easy flow, the space and a convenient location ? it's all here awaiting transformation by those with a bit of a vision! Hardwood flooring greets you in the foyer and continues into the main living spaces including a spacious living room with a wood burning fireplace and the dining room. The eat-in kitchen has a retro-feel with the original GE metal cabinets and provides a wonderful footprint for restoration or renovation with plenty of space for both storage and prep. A lovely Florida room off the dining room gives you additional space to relax and has great access to a good sized yard. The home has three bedrooms including a master suite, all with good closet space. The master bath and main hall bath need some updates to bring them up to today's stylish look or restore them to that 60's style. You decide! A two car garage is accessible through a laundry room, and offers more additional storage if needed. Located in the heart of the neighborhood ? minutes to either swim club, the historic Barclay Farmstead, Scarborough Covered Bridge & park, and many commuter routes. Ranchers in Barclay are a hot commodity ? so don't wait to make your appointment!
Location
State NJ
County Camden
Area Cherry Hill Twp (20409)
Zoning RES
Rooms
Other Rooms Living Room, Dining Room, Primary Bedroom, Bedroom 2, Kitchen, Family Room, Bedroom 1, Sun/Florida Room, Other, Attic
Interior
Interior Features Primary Bath(s), Ceiling Fan(s), Kitchen - Eat-In
Hot Water Natural Gas
Heating Forced Air
Cooling Central A/C
Flooring Wood, Fully Carpeted, Tile/Brick
Fireplaces Number 1
Fireplaces Type Brick
Equipment Cooktop, Oven - Wall, Dishwasher
Fireplace Y
Appliance Cooktop, Oven - Wall, Dishwasher
Heat Source Natural Gas
Laundry Main Floor
Exterior
Parking Features Inside Access, Garage Door Opener
Garage Spaces 5.0
Water Access N
Roof Type Pitched,Shingle
Accessibility None
Attached Garage 2
Total Parking Spaces 5
Garage Y
Building
Lot Description Level, Open, Front Yard, Rear Yard, SideYard(s)
Story 1
Foundation Brick/Mortar
Sewer Public Sewer
Water Public
Architectural Style Ranch/Rambler
Level or Stories 1
Additional Building Above Grade
New Construction N
Schools
Elementary Schools A. Russell Knight
Middle Schools Carusi
High Schools Cherry Hill High - West
School District Cherry Hill Township Public Schools
Others
Senior Community No
Tax ID 09-00404 05-00012
Ownership Fee Simple
Read Less Info
Want to know what your home might be worth? Contact us for a FREE valuation!

Our team is ready to help you sell your home for the highest possible price ASAP

Bought with Kathleen M Siedell • BHHS Fox & Roach - Haddonfield
"My job is to find and attract mastery-based agents to the office, protect the culture, and make sure everyone is happy! "






