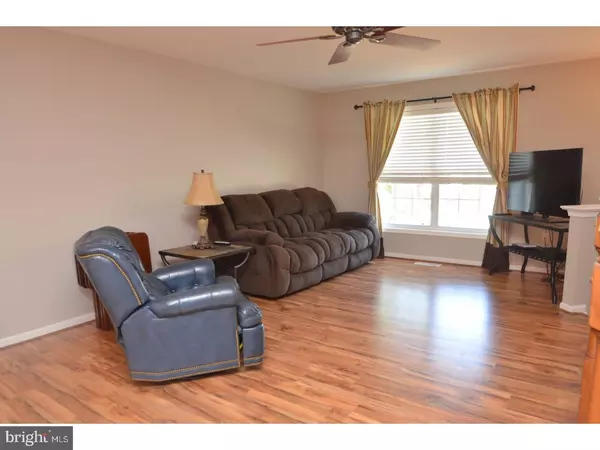$195,000
$192,000
1.6%For more information regarding the value of a property, please contact us for a free consultation.
3 Beds
3 Baths
1,325 SqFt
SOLD DATE : 10/27/2017
Key Details
Sold Price $195,000
Property Type Townhouse
Sub Type Interior Row/Townhouse
Listing Status Sold
Purchase Type For Sale
Square Footage 1,325 sqft
Price per Sqft $147
Subdivision Frenchtown Woods
MLS Listing ID 1000327539
Sold Date 10/27/17
Style Contemporary
Bedrooms 3
Full Baths 2
Half Baths 1
HOA Fees $9/ann
HOA Y/N Y
Abv Grd Liv Area 1,325
Originating Board TREND
Year Built 1996
Annual Tax Amount $1,605
Tax Year 2016
Lot Size 2,178 Sqft
Acres 0.05
Lot Dimensions 20X107
Property Description
This gorgeous townhome is located in the highly desirable neighborhood of Frenchtown Woods. All the updates have been done for you so all you have to do is pack your bags and move in! Fresh paint, new carpet, new engineered hardwood floors....the list goes on! On the main level you will find a beautiful kitchen with an island, engineered hardwood floors, a backsplash, a double sink, sliding doors to the deck and a large eat in area. The Living Room has brand new engineered floors and a large spacious area for all your entertaining needs. There is also a Powder Room adjacent to the Living Room. Upstairs you will find a Master Bedroom with a vaulted ceiling, a private Master Bath and a large walk in closet. There are also 2 other generous size bedrooms on this level and another full bath. All the rooms feature new engineered hardwood floors! On the lower level, you will find a very generous size Family Room with engineered hardwood floors. There is also a Laundry Room and a storage area located on this level. Outside the home you will find a spacious back yard with a deck and storage shed. All of this and conveniently located to major roads, shopping, restaurants, parks and schools. Make your appointment to see this gorgeous home today; you will be glad you did!
Location
State DE
County New Castle
Area Newark/Glasgow (30905)
Zoning NCTH
Direction Northeast
Rooms
Other Rooms Living Room, Primary Bedroom, Bedroom 2, Kitchen, Family Room, Bedroom 1
Basement Full, Fully Finished
Interior
Interior Features Primary Bath(s), Kitchen - Island, Butlers Pantry, Dining Area
Hot Water Natural Gas
Heating Forced Air
Cooling Central A/C
Equipment Built-In Range, Oven - Self Cleaning, Dishwasher
Fireplace N
Appliance Built-In Range, Oven - Self Cleaning, Dishwasher
Heat Source Natural Gas
Laundry Lower Floor
Exterior
Exterior Feature Deck(s)
Water Access N
Roof Type Shingle
Accessibility None
Porch Deck(s)
Garage N
Building
Lot Description Level, Front Yard, Rear Yard
Story 2
Sewer Public Sewer
Water Public
Architectural Style Contemporary
Level or Stories 2
Additional Building Above Grade, Shed
New Construction N
Schools
School District Christina
Others
Senior Community No
Tax ID 11-025.20-147
Ownership Fee Simple
Acceptable Financing Conventional, VA, FHA 203(b)
Listing Terms Conventional, VA, FHA 203(b)
Financing Conventional,VA,FHA 203(b)
Read Less Info
Want to know what your home might be worth? Contact us for a FREE valuation!

Our team is ready to help you sell your home for the highest possible price ASAP

Bought with Chris C Enderle • BHHS Fox & Roach-Concord

"My job is to find and attract mastery-based agents to the office, protect the culture, and make sure everyone is happy! "






