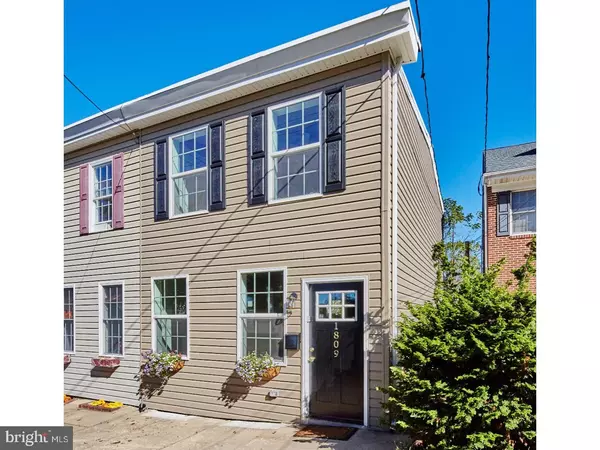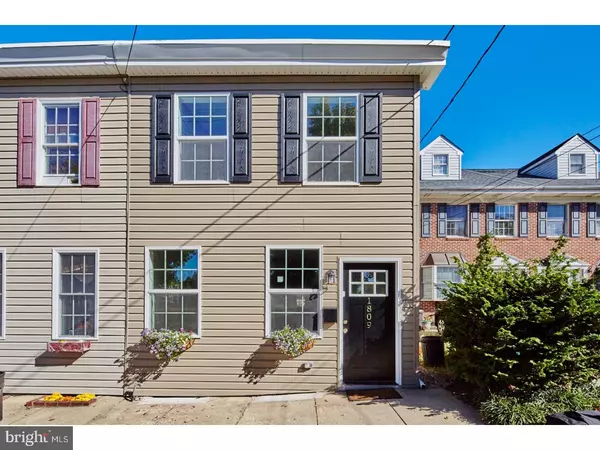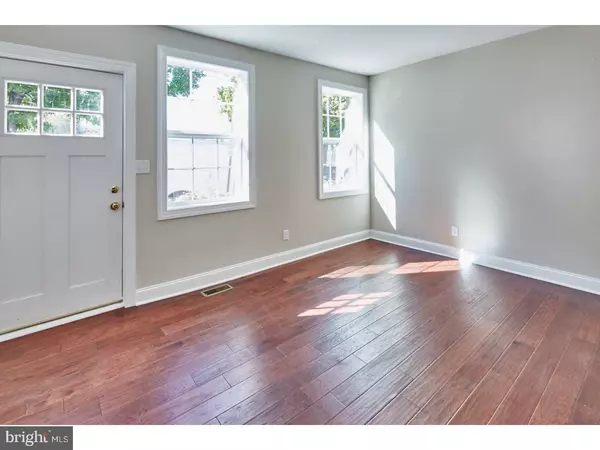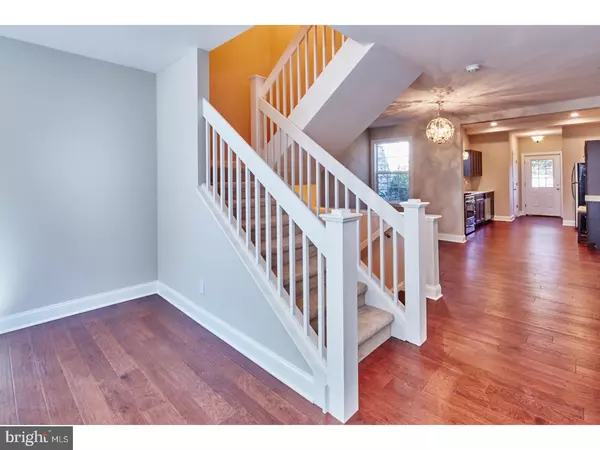$190,000
$209,900
9.5%For more information regarding the value of a property, please contact us for a free consultation.
2 Beds
2 Baths
1,250 SqFt
SOLD DATE : 01/18/2018
Key Details
Sold Price $190,000
Property Type Townhouse
Sub Type End of Row/Townhouse
Listing Status Sold
Purchase Type For Sale
Square Footage 1,250 sqft
Price per Sqft $152
Subdivision Trolley Square
MLS Listing ID 1003284525
Sold Date 01/18/18
Style Other
Bedrooms 2
Full Baths 1
Half Baths 1
HOA Y/N N
Abv Grd Liv Area 1,250
Originating Board TREND
Year Built 1879
Annual Tax Amount $1,376
Tax Year 2016
Lot Size 2,178 Sqft
Acres 0.05
Lot Dimensions 16X130
Property Description
Seller now offering the buyer $5,000 toward closing costs at the settlement table. This stylish town home has been fully renovated right down to the studs and offers open spaces that accommodate today's lifestyle. 1809 W. 10th Street is located directly across from Father Tucker Park and St. Anthony's just two blocks away from Pennsylvania Avenue, Trolley Square and Union Street. Walk into the main living area with wide plank hardwood floors that flow throughout the main level, new woodwork, fresh paint and new fixtures. Continue through the dining area to a beautiful, bright kitchen addition with high end finishes, main floor laundry closet and a powder room. Kitchen features include: new wood cabinetry, granite counter tops, subway tile back-splash, stainless steel appliances, gas cooking, pendent lighting and new hardware. Just off of the kitchen there's a 10'x 10' rear deck that overlooks a fenced backyard. A wide dramatic stairway leads upstairs to two bedrooms with vaulted ceilings, new neutral carpet and new fixtures. A gorgeous hall bath features a subway tile shower surround, new ceramic tile flooring, a vanity with granite counter top and all new fixtures. All the systems and mechanical are new too. Brand new heating and air conditioning and new replacement windows make your utility bills very affordable. Brand new, city living at it's best in a quiet and convenient location. Welcome home.
Location
State DE
County New Castle
Area Wilmington (30906)
Zoning 26R-3
Rooms
Other Rooms Living Room, Dining Room, Primary Bedroom, Kitchen, Bedroom 1
Basement Partial, Unfinished
Interior
Interior Features Butlers Pantry, Ceiling Fan(s), Breakfast Area
Hot Water Electric
Heating Gas, Hot Water
Cooling Central A/C
Fireplace N
Window Features Energy Efficient,Replacement
Heat Source Natural Gas
Laundry Main Floor
Exterior
Exterior Feature Deck(s)
Water Access N
Accessibility None
Porch Deck(s)
Garage N
Building
Story 2
Foundation Stone
Sewer Public Sewer
Water Public
Architectural Style Other
Level or Stories 2
Additional Building Above Grade
Structure Type 9'+ Ceilings
New Construction N
Schools
School District Red Clay Consolidated
Others
Senior Community No
Tax ID 26-020.30-050
Ownership Fee Simple
Acceptable Financing Conventional, VA, FHA 203(b)
Listing Terms Conventional, VA, FHA 203(b)
Financing Conventional,VA,FHA 203(b)
Read Less Info
Want to know what your home might be worth? Contact us for a FREE valuation!

Our team is ready to help you sell your home for the highest possible price ASAP

Bought with Nicole A Flora • Patterson-Schwartz-Hockessin

"My job is to find and attract mastery-based agents to the office, protect the culture, and make sure everyone is happy! "






