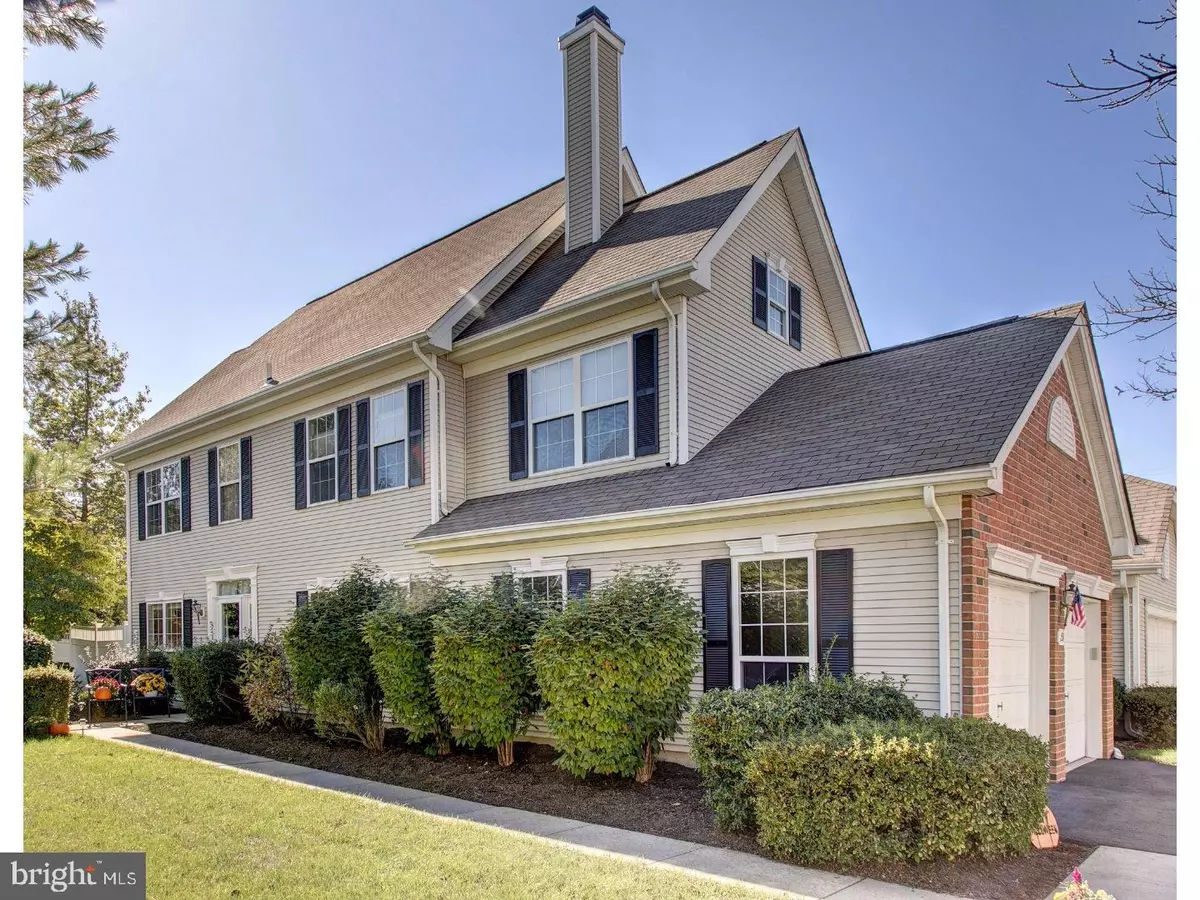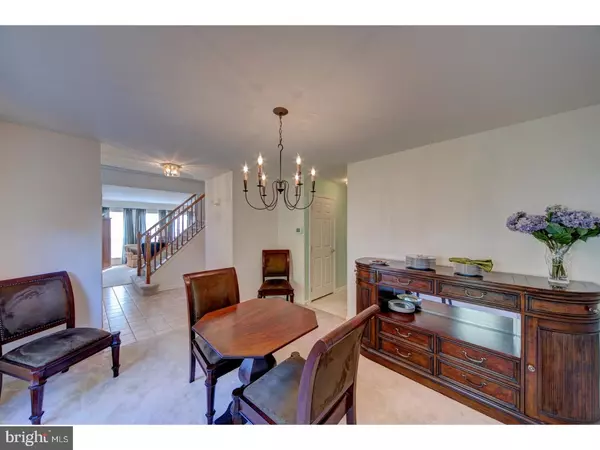$369,000
$365,000
1.1%For more information regarding the value of a property, please contact us for a free consultation.
3 Beds
3 Baths
2,386 SqFt
SOLD DATE : 01/18/2018
Key Details
Sold Price $369,000
Property Type Townhouse
Sub Type End of Row/Townhouse
Listing Status Sold
Purchase Type For Sale
Square Footage 2,386 sqft
Price per Sqft $154
Subdivision Twin Pines
MLS Listing ID 1003283487
Sold Date 01/18/18
Style Other
Bedrooms 3
Full Baths 2
Half Baths 1
HOA Fees $326/mo
HOA Y/N Y
Abv Grd Liv Area 2,386
Originating Board TREND
Year Built 1997
Annual Tax Amount $10,672
Tax Year 2017
Property Description
Located in the Twin Pines section of desirable Brandon Farms, this is a "must see" end unit townhome. Sophistication, ambiance and style come together beautifully creating an unparalleled combination of visual excellence. The word that immediately comes to mind when describing this lovely home is "stunning". The owner's decorative choices of fabric, flooring and lighting enhancements blend perfectly to create a sense of comfort and elegance. Key features of this lovely home include stainless steel appliances, eat in kitchen with large island, ample counter and cabinet space, a two car garage and vaulted ceilings with plenty of windows?. just to name a few. Upstairs the generously proportioned bedrooms provide plenty of closet space and privacy. The master suite has an inviting bath with large, sunken Jacuzzi tub for a relaxing, spa-like treatment at the end of the day. A wonderful open loft at the top of the stairs maximizes square footage and adds many decorative options. The backyard is fenced with a patio to relax and enjoy the peaceful views of towering, private Evergreens set as the backdrop. To further impact the value of this extraordinary home is the great location which is near transportation, shopping and downtown Princeton. This is truly a wonderful opportunity to own lovely home just minutes from Stony Brook Elementary and part of the reputable Hopewell Valley School District, which only furthers the value. You will not be disappointed- Don't wait!
Location
State NJ
County Mercer
Area Hopewell Twp (21106)
Zoning R-5
Rooms
Other Rooms Living Room, Dining Room, Primary Bedroom, Bedroom 2, Kitchen, Family Room, Bedroom 1, Other, Attic
Interior
Interior Features Primary Bath(s), Kitchen - Island, Dining Area
Hot Water Natural Gas
Heating Gas, Forced Air
Cooling Central A/C
Flooring Fully Carpeted
Equipment Oven - Self Cleaning, Dishwasher
Fireplace N
Appliance Oven - Self Cleaning, Dishwasher
Heat Source Natural Gas
Laundry Main Floor
Exterior
Exterior Feature Patio(s)
Garage Spaces 4.0
Amenities Available Swimming Pool, Tennis Courts, Club House
Water Access N
Accessibility None
Porch Patio(s)
Attached Garage 2
Total Parking Spaces 4
Garage Y
Building
Story 2
Sewer Public Sewer
Water Public
Architectural Style Other
Level or Stories 2
Additional Building Above Grade
New Construction N
Schools
Elementary Schools Stony Brook
Middle Schools Timberlane
High Schools Central
School District Hopewell Valley Regional Schools
Others
HOA Fee Include Pool(s),Common Area Maintenance,Lawn Maintenance,Snow Removal,Trash,Management
Senior Community No
Tax ID 06-00078 37-00001-C151
Ownership Condominium
Read Less Info
Want to know what your home might be worth? Contact us for a FREE valuation!

Our team is ready to help you sell your home for the highest possible price ASAP

Bought with Abdulbaset A Abdulla • Weichert Realtors - Princeton
"My job is to find and attract mastery-based agents to the office, protect the culture, and make sure everyone is happy! "






