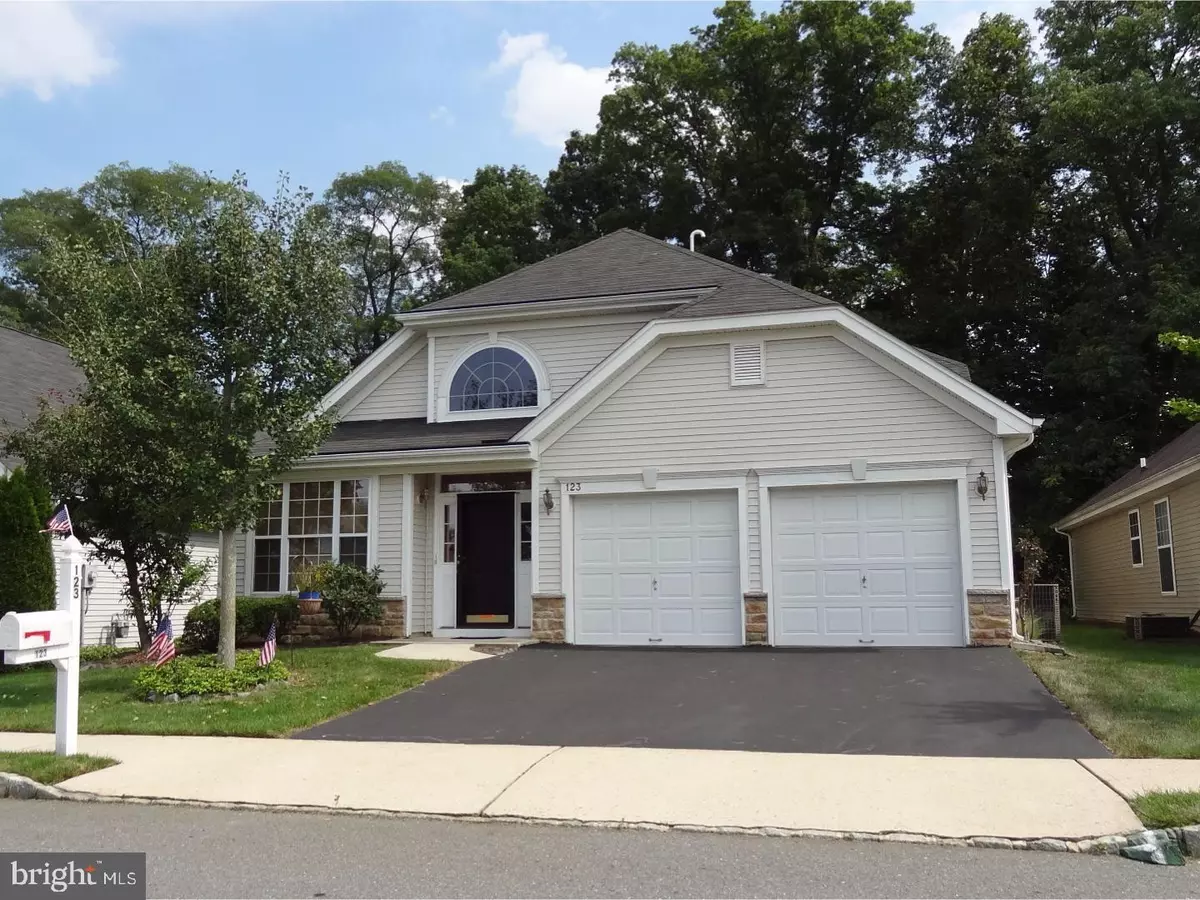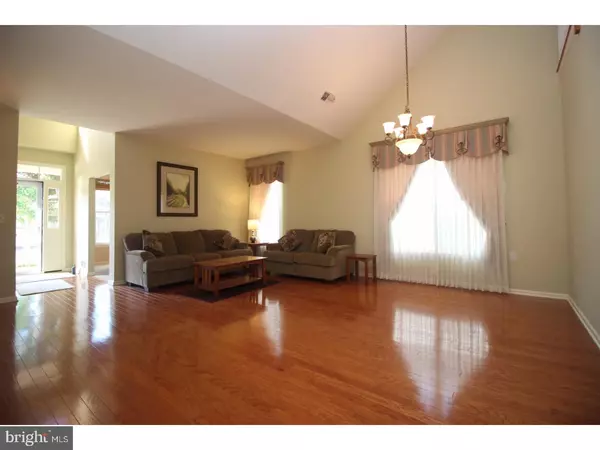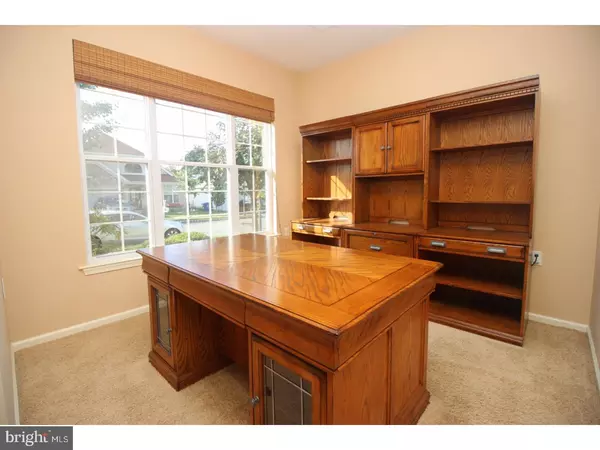$360,000
$354,900
1.4%For more information regarding the value of a property, please contact us for a free consultation.
3 Beds
3 Baths
2,456 SqFt
SOLD DATE : 12/14/2017
Key Details
Sold Price $360,000
Property Type Single Family Home
Sub Type Detached
Listing Status Sold
Purchase Type For Sale
Square Footage 2,456 sqft
Price per Sqft $146
Subdivision Village Grande
MLS Listing ID 1001754679
Sold Date 12/14/17
Style Ranch/Rambler
Bedrooms 3
Full Baths 3
HOA Fees $165/mo
HOA Y/N Y
Abv Grd Liv Area 2,456
Originating Board TREND
Year Built 2003
Annual Tax Amount $9,299
Tax Year 2016
Lot Size 5,250 Sqft
Acres 0.12
Property Description
Gorgeous Village Grande Dahlia Grande model on premium lot backing to wooded area - Neutral paint, hardwood floors and upgraded carpet throughout - Formal living room w/wall sconces - Formal dining rooms with vaulted ceilings - Office or study - Eat Kitchen with island, granite counters, 42" cherry cabinets, full appliance package & recessed lighting - Large family room w/picture window overlooking private wooded rear yard and patio - Master bedroom with tray ceiling, upgraded carpeting, 2 large walk in closets - Master bath with upgraded cabinets, double vanity sinks, heat lamp - Bright & Airy loft with bedroom and full bath - Economical gas heat & central AC - 50 gal gas hot water - Concrete patio that backs to a wooded area for privacy - 2 car attached garage with electric door opener - Included 1 Year AHS Home Warranty - The clubhouse has swimming pool, tennis courts, bocci courts, billiard room, exercise room & card room - Close to all shopping, major highways, mass transit, New York City, Philadelphia, Atlantic City, and the beautiful Jersey Shore - This move in ready home is one that you must see for yourself! It will not last long!
Location
State NJ
County Burlington
Area Bordentown Twp (20304)
Zoning RES
Rooms
Other Rooms Living Room, Dining Room, Primary Bedroom, Bedroom 2, Kitchen, Family Room, Bedroom 1, Laundry, Other, Attic
Interior
Interior Features Primary Bath(s), Kitchen - Island, Butlers Pantry, Ceiling Fan(s), Stall Shower, Kitchen - Eat-In
Hot Water Natural Gas
Heating Gas, Forced Air
Cooling Central A/C
Flooring Wood, Fully Carpeted, Tile/Brick
Equipment Oven - Self Cleaning, Dishwasher, Disposal, Built-In Microwave
Fireplace N
Window Features Energy Efficient
Appliance Oven - Self Cleaning, Dishwasher, Disposal, Built-In Microwave
Heat Source Natural Gas
Laundry Main Floor
Exterior
Exterior Feature Patio(s)
Parking Features Garage Door Opener
Garage Spaces 4.0
Utilities Available Cable TV
Amenities Available Swimming Pool, Tennis Courts, Club House
Water Access N
Roof Type Pitched,Shingle
Accessibility None
Porch Patio(s)
Attached Garage 2
Total Parking Spaces 4
Garage Y
Building
Lot Description Trees/Wooded
Story 2
Foundation Slab
Sewer Public Sewer
Water Public
Architectural Style Ranch/Rambler
Level or Stories 2
Additional Building Above Grade
Structure Type Cathedral Ceilings,9'+ Ceilings
New Construction N
Schools
School District Bordentown Regional School District
Others
Pets Allowed Y
HOA Fee Include Pool(s),Common Area Maintenance,Lawn Maintenance,Snow Removal,Health Club,Management
Senior Community Yes
Tax ID 04-00019 01-00061
Ownership Fee Simple
Pets Allowed Case by Case Basis
Read Less Info
Want to know what your home might be worth? Contact us for a FREE valuation!

Our team is ready to help you sell your home for the highest possible price ASAP

Bought with Marna Brown-Krausz • RE/MAX Greater Princeton
"My job is to find and attract mastery-based agents to the office, protect the culture, and make sure everyone is happy! "






