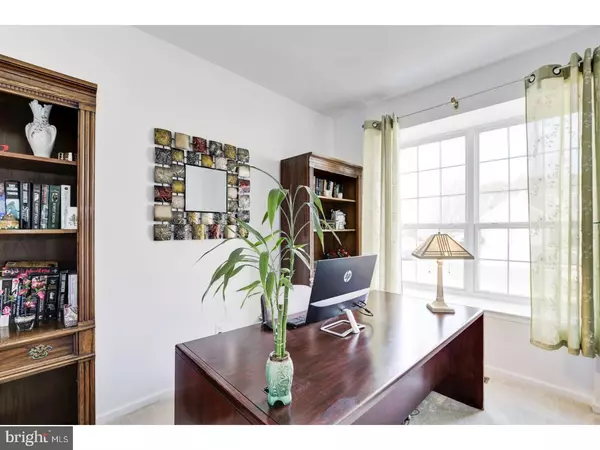$454,900
$454,900
For more information regarding the value of a property, please contact us for a free consultation.
4 Beds
3 Baths
2,918 SqFt
SOLD DATE : 04/25/2017
Key Details
Sold Price $454,900
Property Type Single Family Home
Sub Type Detached
Listing Status Sold
Purchase Type For Sale
Square Footage 2,918 sqft
Price per Sqft $155
Subdivision Lakeview
MLS Listing ID 1000070828
Sold Date 04/25/17
Style Colonial
Bedrooms 4
Full Baths 2
Half Baths 1
HOA Fees $33/ann
HOA Y/N Y
Abv Grd Liv Area 2,918
Originating Board TREND
Year Built 2003
Annual Tax Amount $9,644
Tax Year 2016
Lot Size 0.364 Acres
Acres 0.36
Lot Dimensions 90 X 125
Property Description
An impressive home on a corner lot in a lake view community. Nothing spared when these original owners updated & upgraded this 4 bedrooms 2.5 bath home. The home features a backyard oasis which has been professionally landscaped for privacy. It has an elegant heated/lighted swimming pool, waterfall, gazebo with hot tub, two paver patios and grill area. You are greeted by a foyer opened to the 2nd floor with a gorgeous chandelier. To the right is the study/office with French doors and to the left is a formal living room and dining room. The kitchen is perfectly situated with an open floor plan, recessed lighting, 42" cabinets, a center island with lots of cabinets and counter tops. The open floor plan into the spacious family room showcases the remote controlled gas fireplace with recessed lighting and a rear staircase. The second level with four nicely sized bedrooms, two full baths and has a conveniently located laundry room. The grand master bedroom features a double door entrance, trey and vaulted ceiling, plus a sitting area with views of the tranquil backyard. The Master Bath includes double sinks, whirlpool tub and separate tiled shower. Additional Amenities: Energy Efficient home, 18" of new insulation & sealant - house is air sealed. Newer energy efficient HVAC and 50 gallon gas HW heater, extra electrical outlets both inside and outside of home and a separate water meter for the sprinkler system to save on your sewer bills. The lawn also has an irrigation system to keep the greenery healthy during those hot summer months. You won't need a summer vacation with this yard?you're on vacation the moment you step into it! 1 yr Home Warranty included.
Location
State NJ
County Burlington
Area Hainesport Twp (20316)
Zoning RES
Direction North
Rooms
Other Rooms Living Room, Dining Room, Primary Bedroom, Bedroom 2, Bedroom 3, Kitchen, Family Room, Bedroom 1, Laundry, Other, Attic
Basement Full, Unfinished, Outside Entrance
Interior
Interior Features Primary Bath(s), Kitchen - Island, Butlers Pantry, Skylight(s), Ceiling Fan(s), WhirlPool/HotTub, Sprinkler System, Intercom, Stall Shower, Kitchen - Eat-In
Hot Water Natural Gas
Heating Gas, Forced Air
Cooling Central A/C
Flooring Wood, Fully Carpeted, Marble
Fireplaces Number 1
Fireplaces Type Gas/Propane
Equipment Oven - Self Cleaning, Commercial Range, Dishwasher
Fireplace Y
Window Features Bay/Bow
Appliance Oven - Self Cleaning, Commercial Range, Dishwasher
Heat Source Natural Gas
Laundry Upper Floor
Exterior
Exterior Feature Patio(s)
Parking Features Inside Access, Garage Door Opener
Garage Spaces 5.0
Fence Other
Pool In Ground
Utilities Available Cable TV
Water Access N
Roof Type Pitched
Accessibility None
Porch Patio(s)
Attached Garage 2
Total Parking Spaces 5
Garage Y
Building
Lot Description Corner, Level, Front Yard, Rear Yard, SideYard(s)
Story 2
Foundation Concrete Perimeter
Sewer Public Sewer
Water Public
Architectural Style Colonial
Level or Stories 2
Additional Building Above Grade
Structure Type Cathedral Ceilings,9'+ Ceilings
New Construction N
Schools
Elementary Schools Hainesport
School District Hainesport Township Public Schools
Others
HOA Fee Include Common Area Maintenance
Senior Community No
Tax ID 16-00100 01-00013
Ownership Fee Simple
Acceptable Financing Conventional, VA, FHA 203(b)
Listing Terms Conventional, VA, FHA 203(b)
Financing Conventional,VA,FHA 203(b)
Read Less Info
Want to know what your home might be worth? Contact us for a FREE valuation!

Our team is ready to help you sell your home for the highest possible price ASAP

Bought with Maria A. Remboski • RE/MAX Tri County

"My job is to find and attract mastery-based agents to the office, protect the culture, and make sure everyone is happy! "






