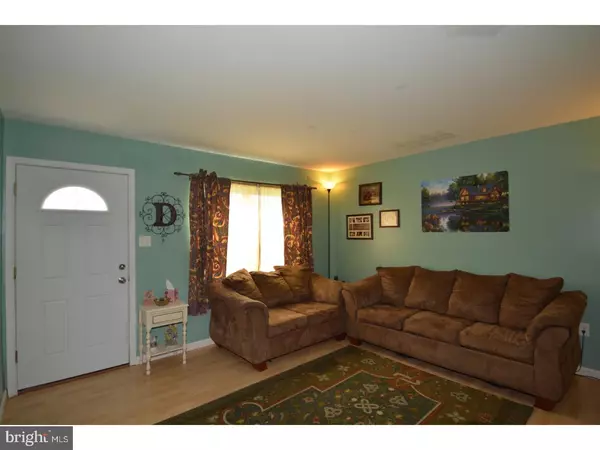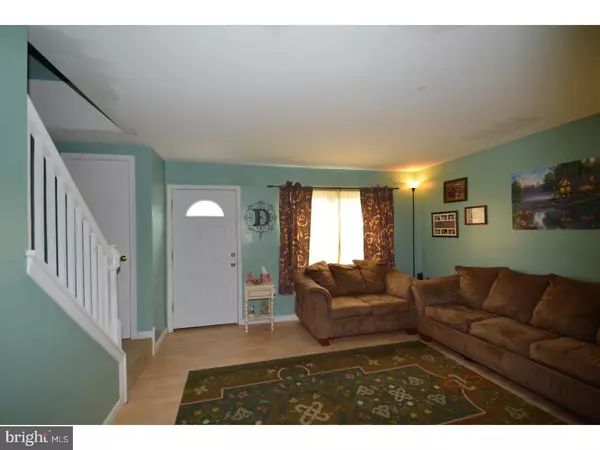$127,000
$125,000
1.6%For more information regarding the value of a property, please contact us for a free consultation.
3 Beds
2 Baths
1,075 SqFt
SOLD DATE : 06/30/2017
Key Details
Sold Price $127,000
Property Type Townhouse
Sub Type End of Row/Townhouse
Listing Status Sold
Purchase Type For Sale
Square Footage 1,075 sqft
Price per Sqft $118
Subdivision Lone Manor
MLS Listing ID 1000063326
Sold Date 06/30/17
Style Other
Bedrooms 3
Full Baths 1
Half Baths 1
HOA Y/N N
Abv Grd Liv Area 1,075
Originating Board TREND
Year Built 2000
Annual Tax Amount $1,091
Tax Year 2016
Lot Size 5,227 Sqft
Acres 0.12
Lot Dimensions 48X110
Property Description
Welcome Home! Nice home looking for a new owner. This lovely home is located in the community of Lone Manor. This 3 bedrooms , 1.5 bath End Unit Townhouse features a spacious Eat-In kitchen, new vinyl floor, black appliances, double stainless steel sink, ample cabinet space, pantry, two fixture lights, ceiling fan, and a backdoor that leads to the large deck that overlooks the huge fence backyard. The nice size living room has laminate flooring and a new front door. A first floor powder room with single bowl vanity and laminate floor. A hallway with laminate flooring and a coat closet. Upstairs there is a master bedroom with ceiling fan, carpet, two windows that give lots of light, and a nice size closet. There are 2 additional bedrooms with wall to wall carpet and nice size closets. The hall bath has a single bowl vanity, vinyl floors, tub and shower insert, a hall linen closet completes this level. There is a full basement with recess lights, plenty of space, storage and laundry area. Outside there is fresh landscaping and a shed. The home has custom paint throughout. New Hot Water heater. Note: Living room ceiling will be freshly painted prior to settlement. Why wait! Put this home on your tour today.
Location
State DE
County New Castle
Area South Of The Canal (30907)
Zoning 23R-3
Rooms
Other Rooms Living Room, Primary Bedroom, Bedroom 2, Kitchen, Bedroom 1, Attic
Basement Full
Interior
Interior Features Butlers Pantry, Kitchen - Eat-In
Hot Water Natural Gas
Heating Gas, Forced Air
Cooling Central A/C
Fireplace N
Heat Source Natural Gas
Laundry Basement
Exterior
Exterior Feature Deck(s)
Water Access N
Roof Type Shingle
Accessibility None
Porch Deck(s)
Garage N
Building
Lot Description Corner, Level
Story 2
Foundation Concrete Perimeter
Sewer Public Sewer
Water Public
Architectural Style Other
Level or Stories 2
Additional Building Above Grade
New Construction N
Schools
Elementary Schools Brick Mill
Middle Schools Louis L. Redding
High Schools Middletown
School District Appoquinimink
Others
Senior Community No
Tax ID 23-006.00-389
Ownership Fee Simple
Read Less Info
Want to know what your home might be worth? Contact us for a FREE valuation!

Our team is ready to help you sell your home for the highest possible price ASAP

Bought with LeShanda Loatman • Keller Williams Realty Wilmington
"My job is to find and attract mastery-based agents to the office, protect the culture, and make sure everyone is happy! "






