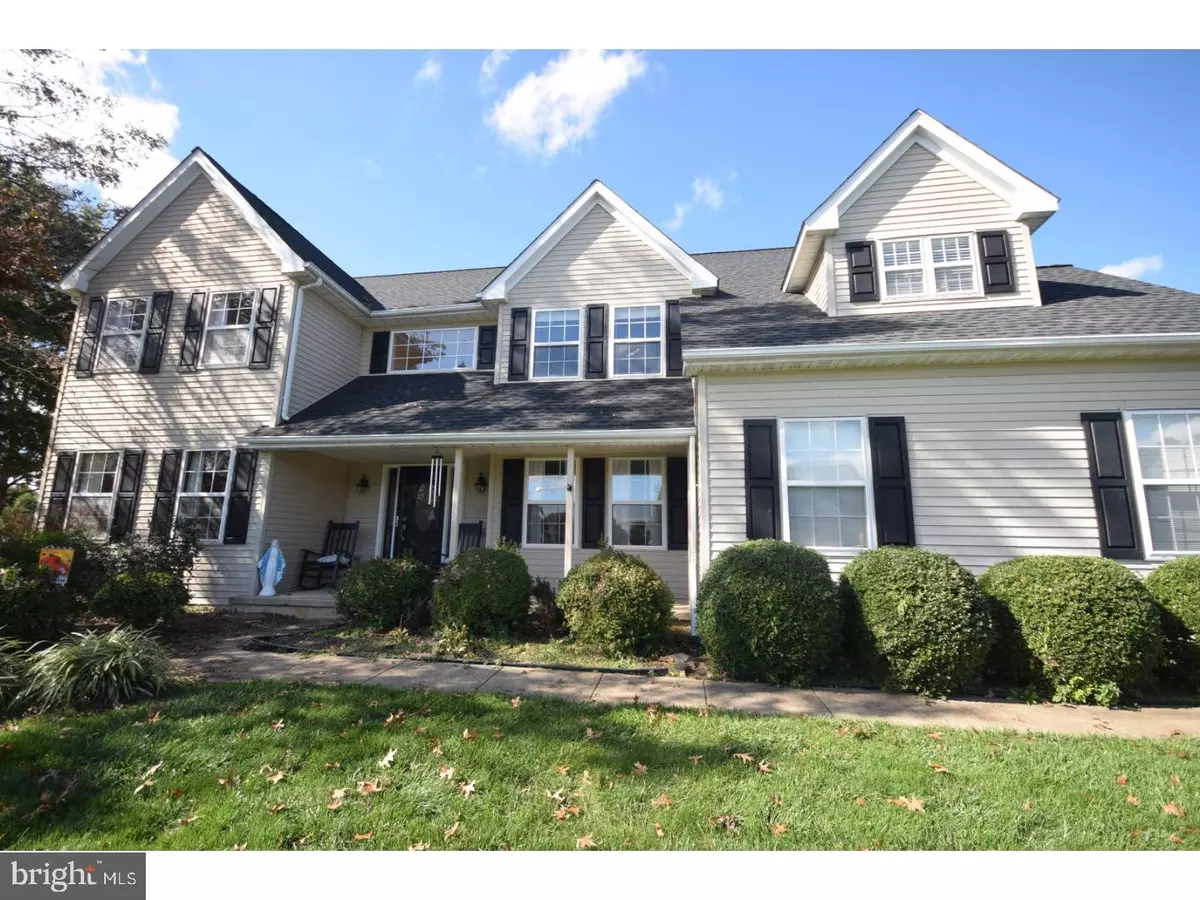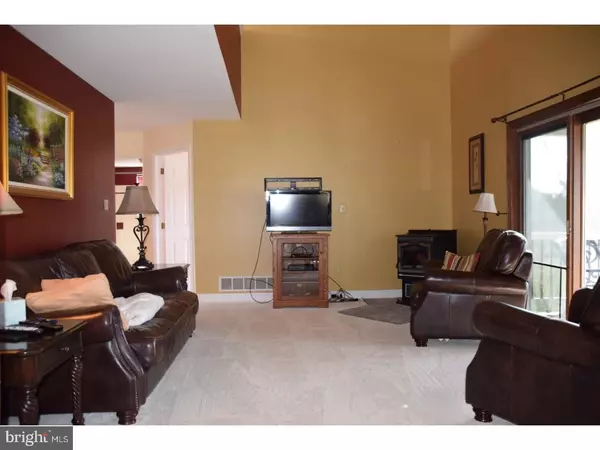$390,000
$399,900
2.5%For more information regarding the value of a property, please contact us for a free consultation.
5 Beds
3 Baths
3,300 SqFt
SOLD DATE : 05/25/2017
Key Details
Sold Price $390,000
Property Type Single Family Home
Sub Type Detached
Listing Status Sold
Purchase Type For Sale
Square Footage 3,300 sqft
Price per Sqft $118
Subdivision Summit Farms
MLS Listing ID 1000061354
Sold Date 05/25/17
Style Colonial
Bedrooms 5
Full Baths 3
HOA Fees $14/ann
HOA Y/N Y
Abv Grd Liv Area 3,300
Originating Board TREND
Year Built 1997
Annual Tax Amount $2,656
Tax Year 2016
Lot Size 0.510 Acres
Acres 0.51
Lot Dimensions 147X154
Property Description
A rare find, complete handicap accessible 1st floor.( covered ramp,wide doorways,raised toilet, wheel in shower, and wheelchair accessible sink ) Walk in to the beautiful 2 story foyer with hardwood staircase & black iron railings. So many upgrades & updates. New granite counters. Hardwood flooring throughout most of the home, premium stain resistant carpet in family room. Beautiful new & upgraded bathrooms. heated tile floor, tiled doubled shower with glass door, double vanity & a built in armoire. Upgraded hall bathroom with double vanity, tile surround, tile floor . New roof, high efficiency, 65 btu wood pellet stove. Formal living , turned into an office with french doors. Crown molding with great trim package. Enjoy many hours in the beautiful screened in porch, low maintenance trex decking, white vinyl banister with lighting. A finished basement , tree lined, fenced in yard and so much more, this is a must see. Seller offering a 1 year home warranty ( Gas is natural )
Location
State DE
County New Castle
Area South Of The Canal (30907)
Zoning NC21
Rooms
Other Rooms Living Room, Dining Room, Primary Bedroom, Bedroom 2, Bedroom 3, Kitchen, Family Room, Bedroom 1, Other
Basement Partial, Fully Finished
Interior
Interior Features Primary Bath(s), Kitchen - Eat-In
Hot Water Natural Gas
Heating Gas
Cooling Central A/C
Flooring Wood, Fully Carpeted, Tile/Brick
Equipment Dishwasher
Fireplace N
Appliance Dishwasher
Heat Source Natural Gas
Laundry Main Floor, Upper Floor
Exterior
Exterior Feature Deck(s), Porch(es)
Garage Spaces 5.0
Water Access N
Accessibility Mobility Improvements
Porch Deck(s), Porch(es)
Attached Garage 2
Total Parking Spaces 5
Garage Y
Building
Story 2
Sewer Public Sewer
Water Public
Architectural Style Colonial
Level or Stories 2
Additional Building Above Grade
New Construction N
Schools
School District Appoquinimink
Others
Senior Community No
Tax ID 13-002.40-075
Ownership Fee Simple
Read Less Info
Want to know what your home might be worth? Contact us for a FREE valuation!

Our team is ready to help you sell your home for the highest possible price ASAP

Bought with Samantha Stinson • Thyme Real Estate Co LLC
"My job is to find and attract mastery-based agents to the office, protect the culture, and make sure everyone is happy! "






