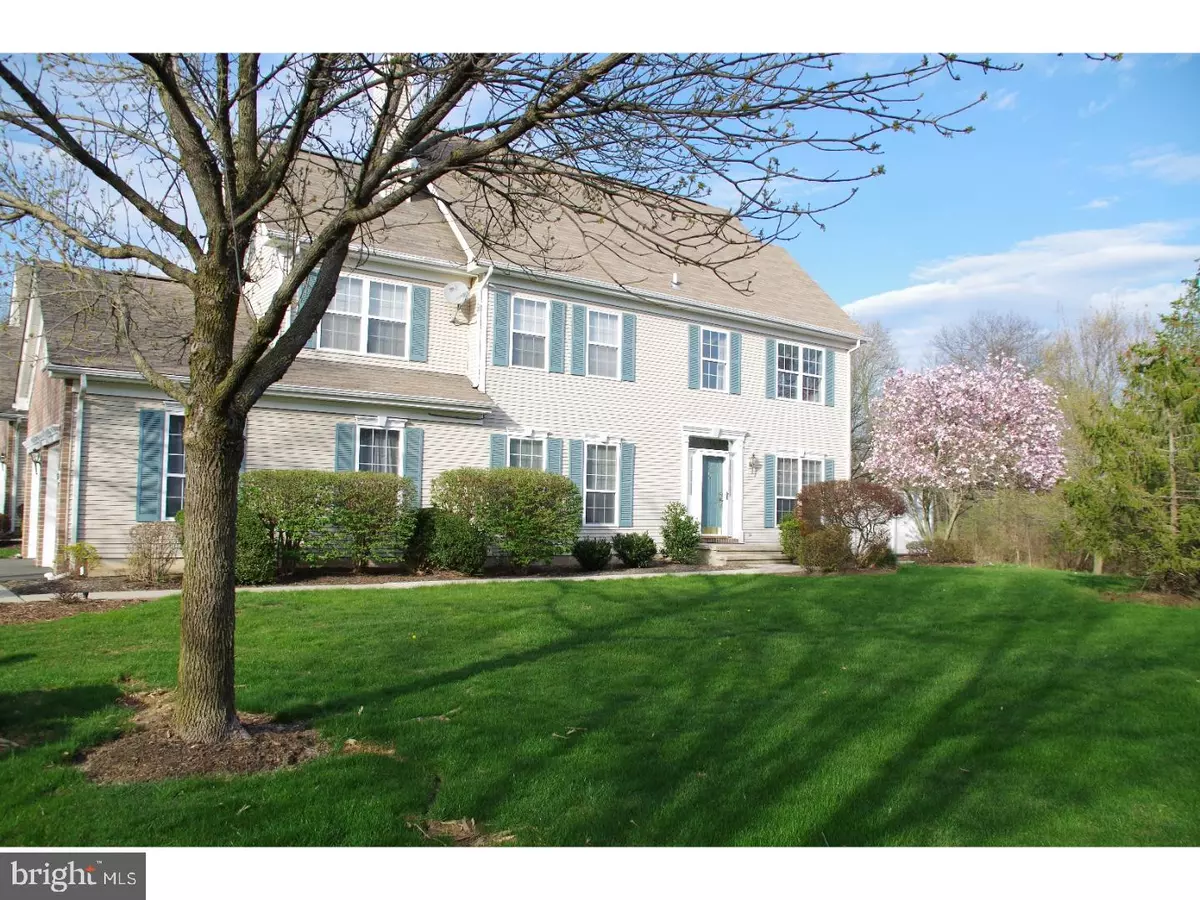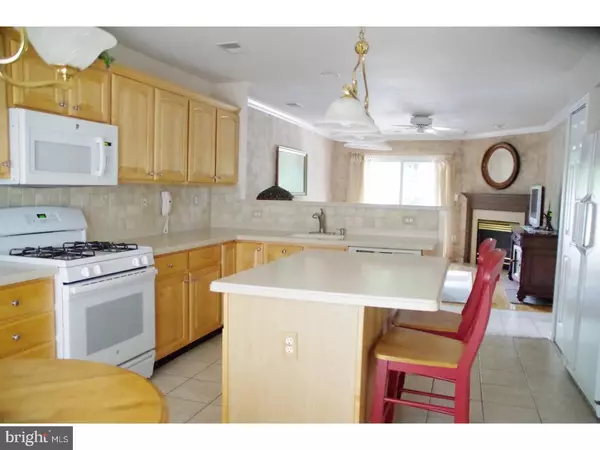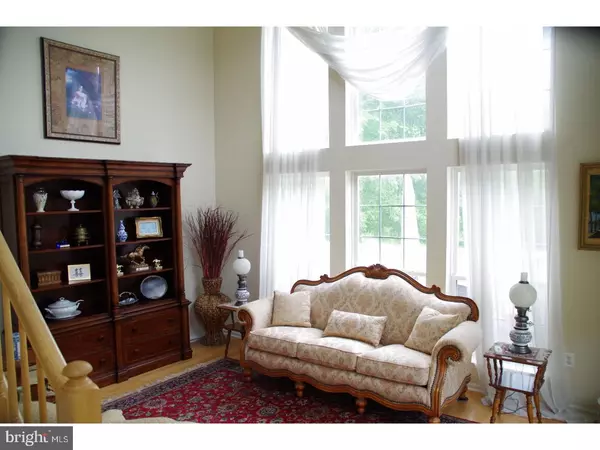$443,000
$448,500
1.2%For more information regarding the value of a property, please contact us for a free consultation.
3 Beds
3 Baths
2,080 SqFt
SOLD DATE : 09/22/2017
Key Details
Sold Price $443,000
Property Type Townhouse
Sub Type End of Row/Townhouse
Listing Status Sold
Purchase Type For Sale
Square Footage 2,080 sqft
Price per Sqft $212
Subdivision Twin Pines
MLS Listing ID 1000043462
Sold Date 09/22/17
Style Colonial
Bedrooms 3
Full Baths 2
Half Baths 1
HOA Fees $326/mo
HOA Y/N N
Abv Grd Liv Area 2,080
Originating Board TREND
Year Built 1997
Annual Tax Amount $10,871
Tax Year 2016
Property Description
Here's your opportunity to live in one of the best locations in the Villages at Twin Pines community! This is a rare 3-bedroom/2.5 bath Knollwood model end unit Townhouse, with a full-finished basement and a private, fenced backyard complete with an upgraded paver patio. This desirable south-facing unit sits on a premium lot that backs to open space and woods, giving you lots of privacy. This upgraded home features gleaming natural hardwood floors and tile on the first floor, crown molding throughout and custom applied Vista solar control film on all the windows in the Living room, Dining Room, as well as the Master Bedroom sliders. The 2-story tiled foyer leads into a 2-story formal living room with hardwood floors and custom window treatments, featuring a wall of windows with expansive views of the open backyard. The formal dining room with hardwood floors has natural wood chair railing and crown moldings, decorative Thomasville chandelier and custom window treatments. The large eat-in kitchen has tile flooring, upgraded Merillat maple cabinetry with pull-out shelving, Fin de Siecle lighting and a designer backsplash. The kitchen center island features an extended countertop for additional seating. The dinette boasts a chair rail, custom faux finishing under the chair rail, and sliders to a private patio. The family room has a gas remote fireplace with a mantle and marble surround, recessed lighting, and custom decorative faux finishing, with sliders to the rear yard patio. The first floor laundry room has washer & gas dryer, built-in cabinets and garage access to the attached two car garage, which features automatic openers and a closet. The full, finished carpeted basement includes a storage/utility room. The 2nd level with open loft/hallway overlooks the living room. The Master bedroom suite has double walk-in closets and sliders to the balcony, which overlooks the open space in the rear. The master bathroom has a stall shower, double vanities with upgraded Cambria quartz countertops, Restoration Hardware mirrors, corner garden tub, upgraded ceramic tile package, and a private toilet room. There are two additional bedrooms on the 2nd floor, each with closets. The main upstairs hall bathroom features a tub, linen closet, Restoration Hardware mirror, upgraded tile package, and upgraded Cambria quartz countertop.
Location
State NJ
County Mercer
Area Hopewell Twp (21106)
Zoning R-5
Direction Southeast
Rooms
Other Rooms Living Room, Dining Room, Primary Bedroom, Bedroom 2, Kitchen, Family Room, Bedroom 1, Other, Attic
Basement Full, Fully Finished
Interior
Interior Features Primary Bath(s), Kitchen - Island, Butlers Pantry, Ceiling Fan(s), Attic/House Fan, WhirlPool/HotTub, Sprinkler System, Kitchen - Eat-In
Hot Water Natural Gas
Heating Gas, Forced Air
Cooling Central A/C
Flooring Wood, Fully Carpeted, Tile/Brick
Fireplaces Number 1
Fireplaces Type Gas/Propane
Equipment Oven - Self Cleaning, Dishwasher
Fireplace Y
Appliance Oven - Self Cleaning, Dishwasher
Heat Source Natural Gas
Laundry Main Floor
Exterior
Exterior Feature Patio(s), Balcony
Parking Features Inside Access, Garage Door Opener
Garage Spaces 4.0
Fence Other
Utilities Available Cable TV
Amenities Available Swimming Pool, Tennis Courts, Club House
Water Access N
Roof Type Pitched,Shingle
Accessibility None
Porch Patio(s), Balcony
Attached Garage 2
Total Parking Spaces 4
Garage Y
Building
Lot Description Rear Yard, SideYard(s)
Story 2
Foundation Concrete Perimeter, Slab
Sewer Public Sewer
Water Public
Architectural Style Colonial
Level or Stories 2
Additional Building Above Grade
Structure Type 9'+ Ceilings
New Construction N
Schools
Elementary Schools Stony Brook
Middle Schools Timberlane
High Schools Central
School District Hopewell Valley Regional Schools
Others
HOA Fee Include Pool(s),Common Area Maintenance,Ext Bldg Maint,Lawn Maintenance,Snow Removal,Trash,Parking Fee,Management
Senior Community No
Tax ID 06-00078 37-00001-C328
Ownership Condominium
Acceptable Financing Conventional, VA, FHA 203(b)
Listing Terms Conventional, VA, FHA 203(b)
Financing Conventional,VA,FHA 203(b)
Read Less Info
Want to know what your home might be worth? Contact us for a FREE valuation!

Our team is ready to help you sell your home for the highest possible price ASAP

Bought with Eric Munson • BHHS Fox & Roach - Princeton
"My job is to find and attract mastery-based agents to the office, protect the culture, and make sure everyone is happy! "






