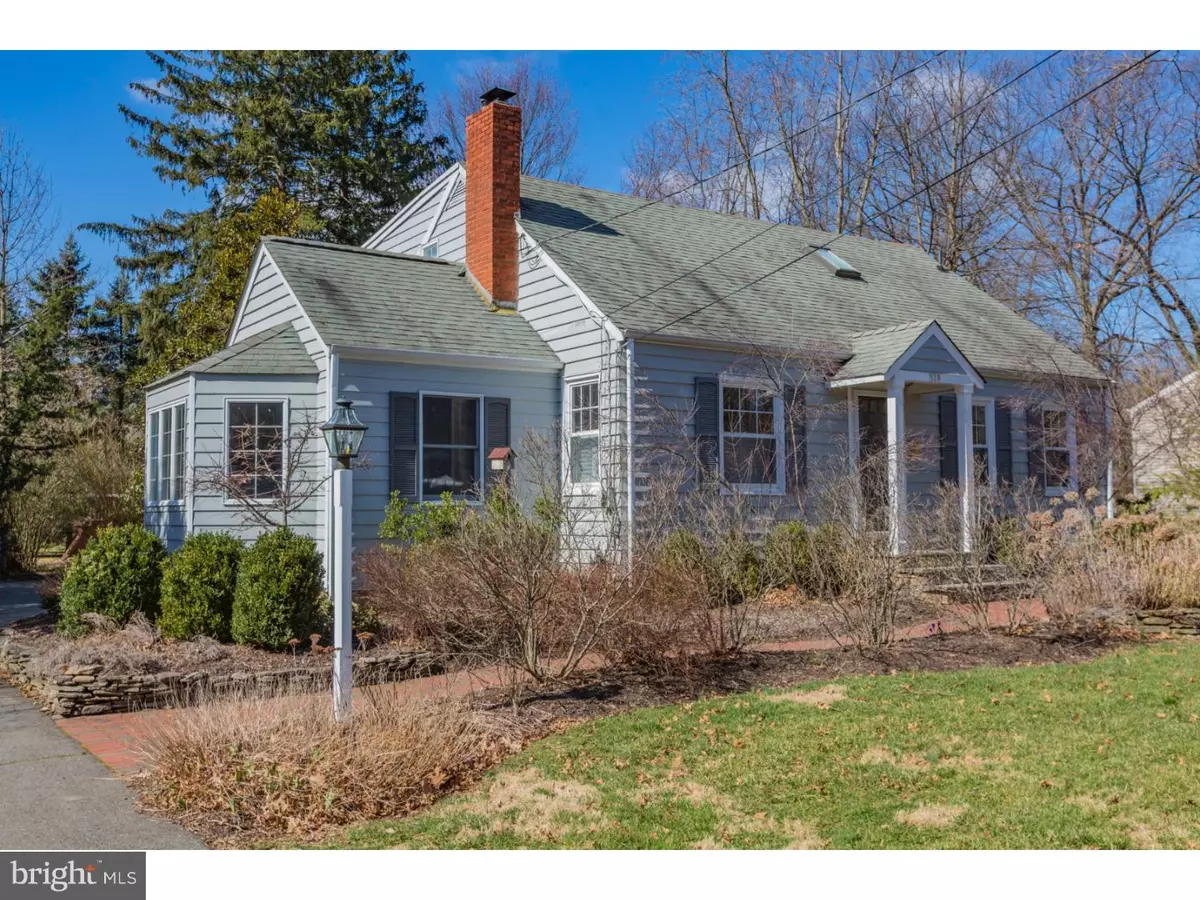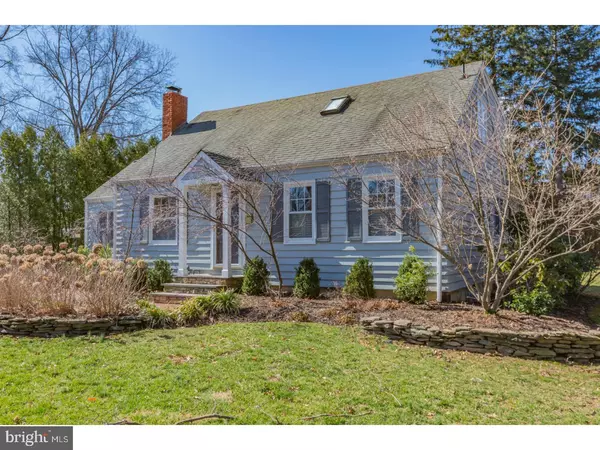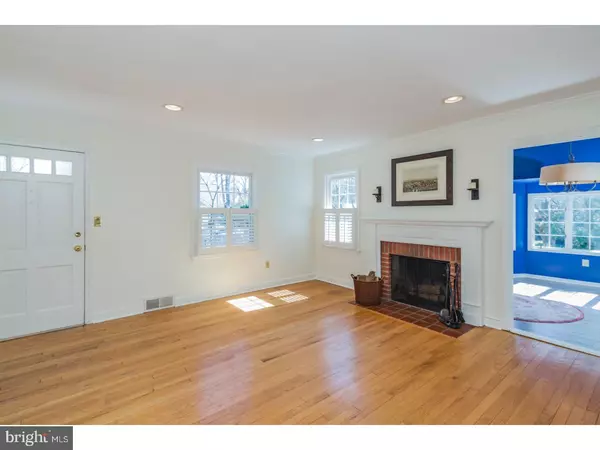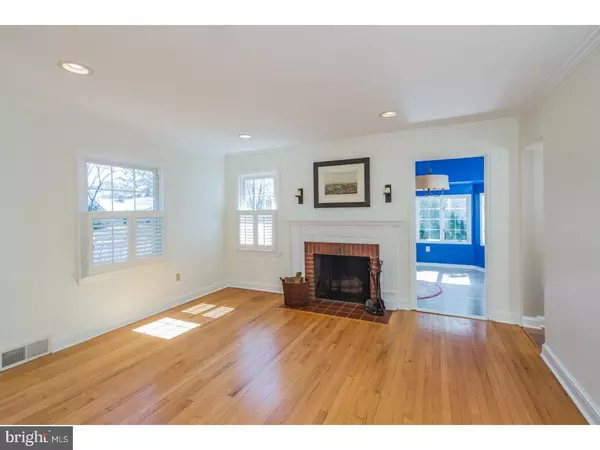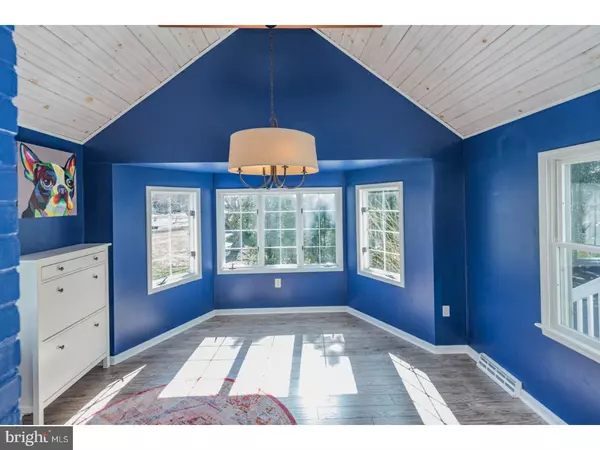$529,500
$585,000
9.5%For more information regarding the value of a property, please contact us for a free consultation.
3 Beds
3 Baths
1,904 SqFt
SOLD DATE : 05/26/2017
Key Details
Sold Price $529,500
Property Type Single Family Home
Sub Type Detached
Listing Status Sold
Purchase Type For Sale
Square Footage 1,904 sqft
Price per Sqft $278
Subdivision None Available
MLS Listing ID 1000039978
Sold Date 05/26/17
Style Cape Cod
Bedrooms 3
Full Baths 2
Half Baths 1
HOA Y/N N
Abv Grd Liv Area 1,904
Originating Board TREND
Year Built 1949
Annual Tax Amount $13,833
Tax Year 2016
Lot Size 0.367 Acres
Acres 0.37
Lot Dimensions 100X160
Property Description
Perfectly situated on one of Pennington Borough's quiet tree-lined streets yet only steps away to Sked Street Park, Toll Gate Grammar School, and all the offerings of this much-loved community, here is a great house! Hardwood floors, brick fireplace, and crown molding provide a warm and welcoming entrance to the original living room, which extends to an airy playroom/home office featuring vaulted ceilings and a sunny bay window nook. Step through to the expanded eat-in kitchen with a cook's Thermador range and large, open family room made even brighter with skylights and floor-to-ceiling windows overlooking the backyard. The newly-painted deck offers the convenience of a natural gas line grill connection for easy entertaining year-round. A handy side entrance opens to a renovated main level mudroom/laundry room. Two bedrooms and a full bathroom complete the main floor. Upstairs, a bright, closet-lined hall leads to an expansive master suite with an up-to-date bathroom--a lovely space to retreat. A combination of Cape Cod charm and modern, open-plan functionality makes this home a must-see!
Location
State NJ
County Mercer
Area Pennington Boro (21108)
Zoning R-80
Rooms
Other Rooms Living Room, Primary Bedroom, Bedroom 2, Kitchen, Family Room, Bedroom 1, Other
Basement Full, Unfinished
Interior
Interior Features Primary Bath(s), Kitchen - Island, Skylight(s), Ceiling Fan(s), Stall Shower, Kitchen - Eat-In
Hot Water Natural Gas
Heating Gas, Forced Air
Cooling Central A/C
Flooring Wood, Fully Carpeted, Tile/Brick
Fireplaces Number 1
Fireplaces Type Brick
Equipment Cooktop, Oven - Wall, Dishwasher
Fireplace Y
Appliance Cooktop, Oven - Wall, Dishwasher
Heat Source Natural Gas
Laundry Main Floor
Exterior
Exterior Feature Deck(s)
Garage Spaces 1.0
Utilities Available Cable TV
Water Access N
Roof Type Shingle
Accessibility None
Porch Deck(s)
Total Parking Spaces 1
Garage Y
Building
Lot Description Level, Front Yard, Rear Yard
Story 1.5
Foundation Brick/Mortar
Sewer Public Sewer
Water Public
Architectural Style Cape Cod
Level or Stories 1.5
Additional Building Above Grade
Structure Type Cathedral Ceilings
New Construction N
Schools
Elementary Schools Toll Gate Grammar School
Middle Schools Timberlane
High Schools Central
School District Hopewell Valley Regional Schools
Others
Senior Community No
Tax ID 08-00706-00014
Ownership Fee Simple
Acceptable Financing Conventional
Listing Terms Conventional
Financing Conventional
Read Less Info
Want to know what your home might be worth? Contact us for a FREE valuation!

Our team is ready to help you sell your home for the highest possible price ASAP

Bought with Michele Deliberto • Coldwell Banker Residential Brokerage-Hillsborough
"My job is to find and attract mastery-based agents to the office, protect the culture, and make sure everyone is happy! "

