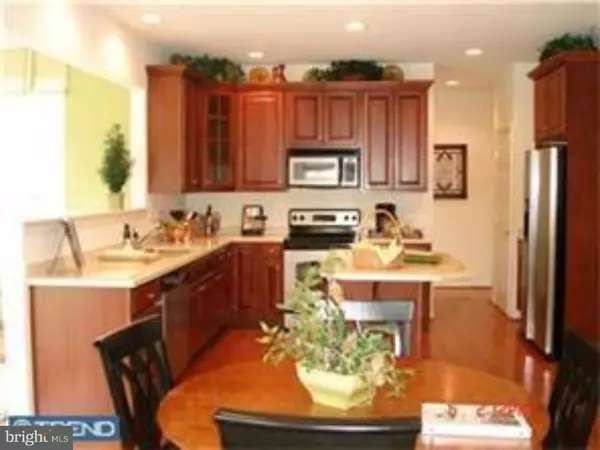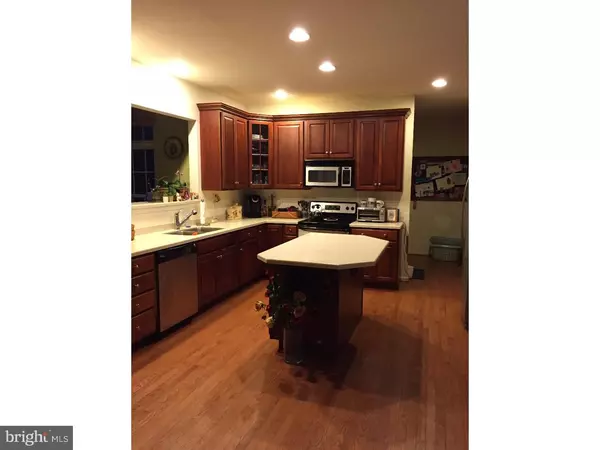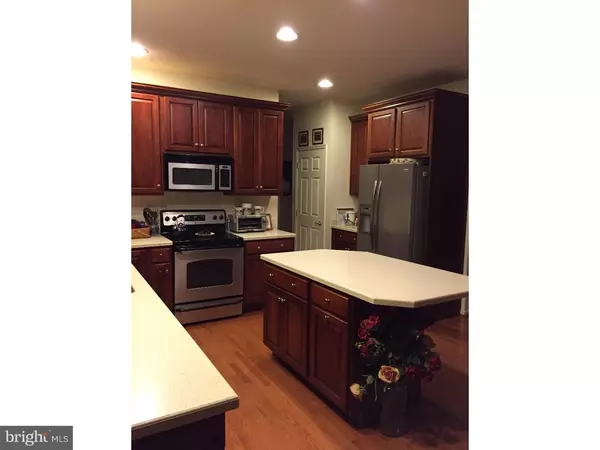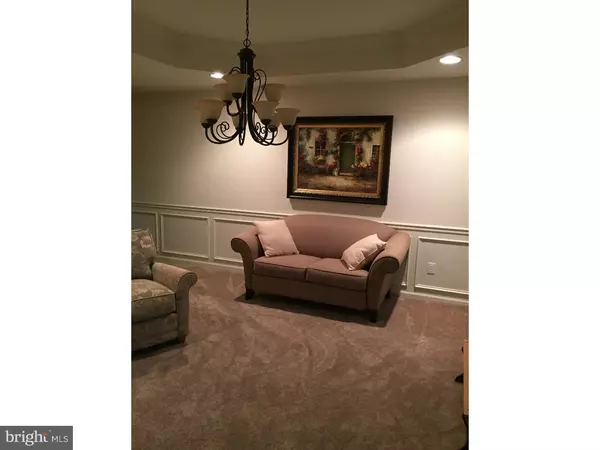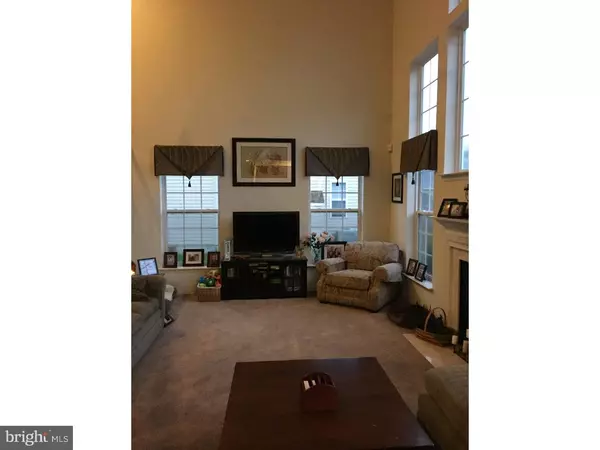$285,000
$284,000
0.4%For more information regarding the value of a property, please contact us for a free consultation.
4 Beds
3 Baths
3,001 SqFt
SOLD DATE : 03/15/2017
Key Details
Sold Price $285,000
Property Type Single Family Home
Sub Type Detached
Listing Status Sold
Purchase Type For Sale
Square Footage 3,001 sqft
Price per Sqft $94
Subdivision Brenford Woods
MLS Listing ID 1003962905
Sold Date 03/15/17
Style Contemporary
Bedrooms 4
Full Baths 2
Half Baths 1
HOA Fees $18/ann
HOA Y/N Y
Abv Grd Liv Area 3,001
Originating Board TREND
Year Built 2006
Annual Tax Amount $1,745
Tax Year 2016
Lot Size 10,200 Sqft
Acres 0.23
Lot Dimensions 85X120
Property Description
R-9277 This 4 bedroom, 2.5 bath was a model home for Brendford Woods. Not your standard 2 story family room- the staircase is on the side-with a very open foyer! Hardwood floors, columns, and coffered ceiling in the dining room. The kitchen features SS appliances, maple 42" cabinets, corian counter tops, cabinet built ins, kitchen desk, over sized island and 2 pantries. There is a large deck off of sunroom overlooking the pond. Upstairs you will find a large open hallway with 4 bedrooms are a generous size. The basement is finished with bilco door. Recessed lights throughout. Nicely arranged stone design in the front elevation of home. There is a sprinkler system. The lot offers privacy with open space in the rear (and a pond) and one side of the house is open space. This home is a SHORT SALE!
Location
State DE
County Kent
Area Smyrna (30801)
Zoning AC
Rooms
Other Rooms Living Room, Dining Room, Primary Bedroom, Bedroom 2, Bedroom 3, Kitchen, Family Room, Bedroom 1, Other
Basement Full, Outside Entrance
Interior
Interior Features Primary Bath(s), Kitchen - Island, Butlers Pantry, Sprinkler System, Stall Shower, Kitchen - Eat-In
Hot Water Natural Gas
Heating Gas, Propane
Cooling Central A/C
Flooring Wood, Fully Carpeted
Fireplaces Number 1
Equipment Built-In Range, Oven - Self Cleaning, Dishwasher, Refrigerator, Disposal, Built-In Microwave
Fireplace Y
Appliance Built-In Range, Oven - Self Cleaning, Dishwasher, Refrigerator, Disposal, Built-In Microwave
Heat Source Natural Gas, Bottled Gas/Propane
Laundry Main Floor
Exterior
Exterior Feature Deck(s), Patio(s)
Parking Features Garage Door Opener
Garage Spaces 4.0
Utilities Available Cable TV
Roof Type Pitched,Shingle
Accessibility None
Porch Deck(s), Patio(s)
Attached Garage 2
Total Parking Spaces 4
Garage Y
Building
Lot Description Corner, Open, Front Yard, Rear Yard, SideYard(s)
Story 2
Foundation Concrete Perimeter
Sewer Public Sewer
Water Public
Architectural Style Contemporary
Level or Stories 2
Additional Building Above Grade
Structure Type Cathedral Ceilings,9'+ Ceilings
New Construction N
Schools
Middle Schools Smyrna
High Schools Smyrna
School District Smyrna
Others
Pets Allowed Y
HOA Fee Include Common Area Maintenance,Snow Removal
Senior Community No
Tax ID KH-00-03602-02-1200-000
Ownership Fee Simple
Security Features Security System
Acceptable Financing Conventional
Listing Terms Conventional
Financing Conventional
Special Listing Condition Short Sale
Pets Allowed Case by Case Basis
Read Less Info
Want to know what your home might be worth? Contact us for a FREE valuation!

Our team is ready to help you sell your home for the highest possible price ASAP

Bought with Patricia R Hawryluk • RE/MAX Horizons

"My job is to find and attract mastery-based agents to the office, protect the culture, and make sure everyone is happy! "


