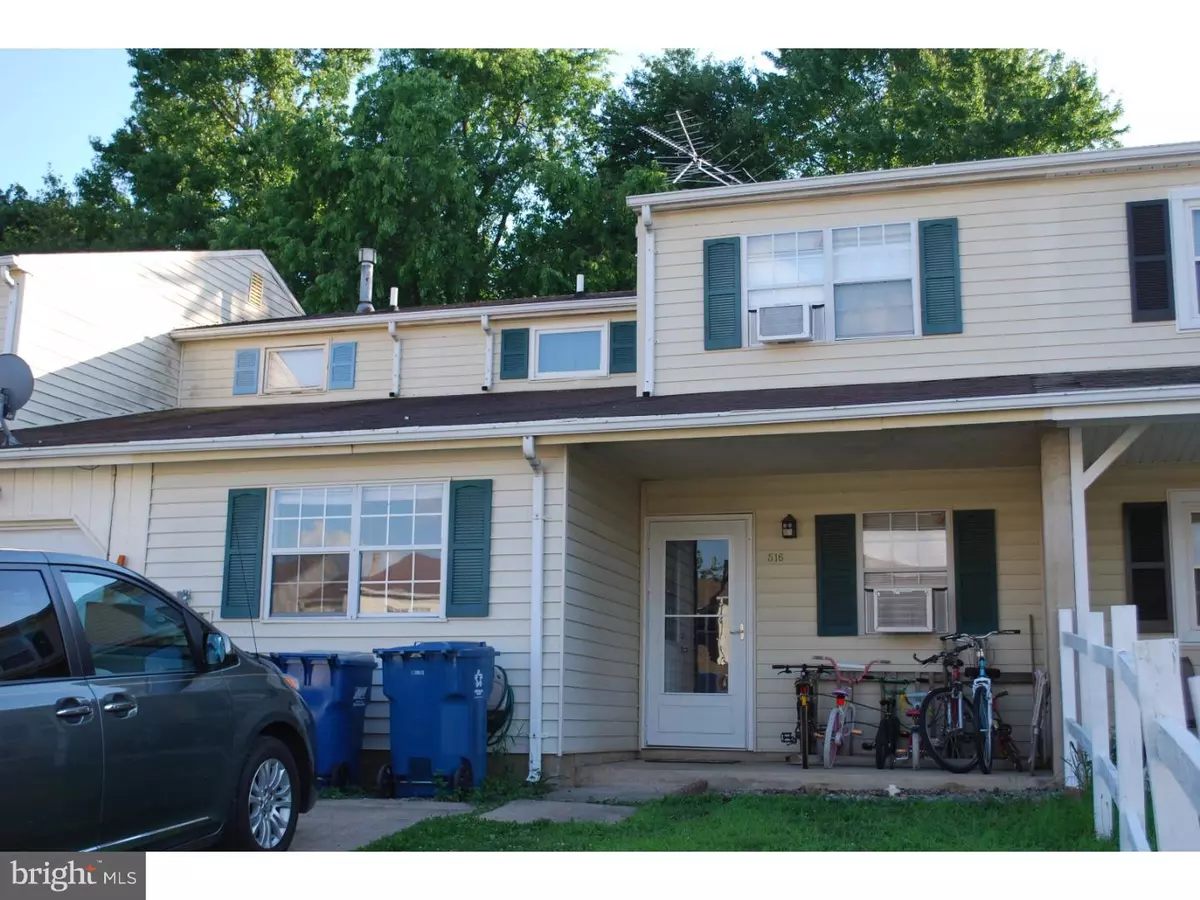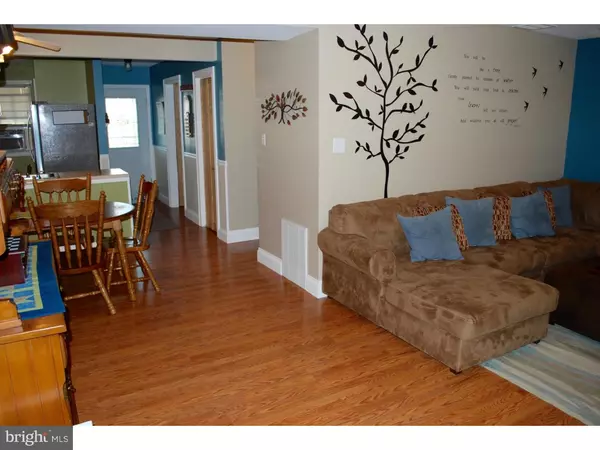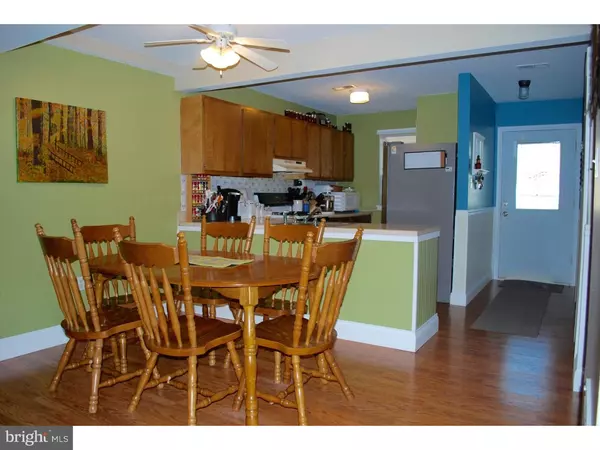$117,000
$117,000
For more information regarding the value of a property, please contact us for a free consultation.
3 Beds
2 Baths
1,354 SqFt
SOLD DATE : 11/29/2016
Key Details
Sold Price $117,000
Property Type Townhouse
Sub Type Interior Row/Townhouse
Listing Status Sold
Purchase Type For Sale
Square Footage 1,354 sqft
Price per Sqft $86
Subdivision Pheasant Lake
MLS Listing ID 1003953831
Sold Date 11/29/16
Style Traditional
Bedrooms 3
Full Baths 1
Half Baths 1
HOA Y/N N
Abv Grd Liv Area 1,354
Originating Board TREND
Year Built 1985
Annual Tax Amount $1,287
Tax Year 2015
Lot Size 2,614 Sqft
Acres 0.06
Lot Dimensions 24X115
Property Description
This wonderful 3 or 4 Bedroom home is move-in ready, offering many updates, upgrades & features. Newer front & storm doors lead to a nice foyer with chair rail & wainscoting. Features include laminate wood flooring & wider baseboards, a large Living Room w/an overhead ceiling fan, wall sconces, and French doors to the deck overlooking the fenced rear yard with a mature shade tree. The Kitchen features oak cabinets, a gas range, huge Pantry, built-in dishwasher, garbage disposal and nice counter space. Next to the Kitchen is the Dining Room with a lighted ceiling fan & big closet. The laundry location is on the main floor. Other features are the gas furnace & on-demand gas water heater. The half-bath was renovated: *newer low-flush toilet *newer vanity *newer lighting and *ceramic tile flooring. Also on the main level is a den or could be a 4th bedroom, with a large closet. Oak steps lead you to the 2nd floor hallway, the three Bedrooms and a full bath. The MBR is spacious, has a lighted ceiling fan & nicely-sized closet. The 2nd Bedroom has a laminate wood floor, ceiling fan and big closet which features a lighted desk area with electric. The 3rd Bedroom also has a laminate wood floor, ceiling fan & nice closet space. The hall bath is quite roomy, has a new floor & vanity. All polybutelene piping was replaced throughout. This fine home offers nothing to do but move in and start enjoying the joys of home ownership.
Location
State DE
County New Castle
Area Newark/Glasgow (30905)
Zoning NCPUD
Rooms
Other Rooms Living Room, Dining Room, Primary Bedroom, Bedroom 2, Kitchen, Family Room, Bedroom 1, Attic
Interior
Interior Features Butlers Pantry, Ceiling Fan(s)
Hot Water Instant Hot Water
Heating Gas, Propane, Forced Air
Cooling Wall Unit
Flooring Fully Carpeted, Vinyl
Equipment Dishwasher, Disposal
Fireplace N
Appliance Dishwasher, Disposal
Heat Source Natural Gas, Bottled Gas/Propane
Laundry Main Floor
Exterior
Exterior Feature Deck(s)
Garage Spaces 1.0
Fence Other
Utilities Available Cable TV
Water Access N
Roof Type Shingle
Accessibility None
Porch Deck(s)
Total Parking Spaces 1
Garage N
Building
Lot Description Rear Yard
Story 2
Sewer Public Sewer
Water Public
Architectural Style Traditional
Level or Stories 2
Additional Building Above Grade, Shed
New Construction N
Schools
School District Christina
Others
Senior Community No
Tax ID 10-033.10-455
Ownership Fee Simple
Acceptable Financing Conventional, VA, FHA 203(b)
Listing Terms Conventional, VA, FHA 203(b)
Financing Conventional,VA,FHA 203(b)
Read Less Info
Want to know what your home might be worth? Contact us for a FREE valuation!

Our team is ready to help you sell your home for the highest possible price ASAP

Bought with Jason C Morris • Empower Real Estate, LLC

"My job is to find and attract mastery-based agents to the office, protect the culture, and make sure everyone is happy! "






