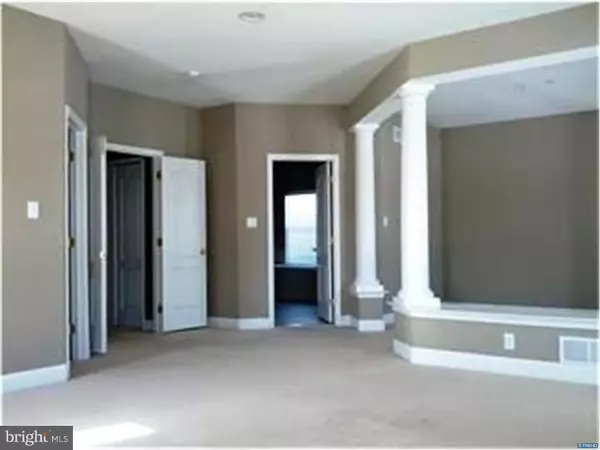$400,000
$399,900
For more information regarding the value of a property, please contact us for a free consultation.
4 Beds
4 Baths
5,000 SqFt
SOLD DATE : 06/30/2016
Key Details
Sold Price $400,000
Property Type Single Family Home
Sub Type Detached
Listing Status Sold
Purchase Type For Sale
Square Footage 5,000 sqft
Price per Sqft $80
Subdivision Augustine Creek
MLS Listing ID 1003951491
Sold Date 06/30/16
Style Colonial
Bedrooms 4
Full Baths 3
Half Baths 1
HOA Fees $29/ann
HOA Y/N Y
Abv Grd Liv Area 3,300
Originating Board TREND
Year Built 2009
Annual Tax Amount $3,360
Tax Year 2015
Lot Size 0.530 Acres
Acres 0.53
Lot Dimensions 0X0
Property Description
Stunning 4BR, 3.1BA situated on .53 acres Lexington model in Augustine Creek. As you enter you will be impressed by two-story foyer that shows off the open floor plan with hardwood floors, Crown molding and fresh paint; it is flanked by the Formal living and Office. The Formal Living and Dining rooms both include wall to wall carpet, recessed lights, fresh neutral paint, crown molding, chair rail and stately pillars. The impressive eat in kitchen with hardwood floors, 42" cabinets, island, solid surface counters, double wall oven, pantry, recessed lights, double sink, and a sunroom or breakfast room with an slider to deck and yard. The Family Room is also open from the kitchen so you can easily entertain. Upstairs the Owners Retreat is perfect with double door entry, walk in closet, sitting area, recessed lights and gorgeous bath with ceramic tile floor, double sinks, stall shower, soaking tub, and more! The additional bedrooms are perfect size along with a nice size Full Hall bath. There is also a professionally finished basement (without permit but an egress) that offers unlimited options for the new owner including a full bathroom! You will enjoy relaxing on the deck viewing the beautiful yard and the on front porch. Located in Appoquinimink School District and the Northern part of Middletown; only one mile from Rt 13 and Rt 1. This house is priced to sell!
Location
State DE
County New Castle
Area South Of The Canal (30907)
Zoning NC21
Rooms
Other Rooms Living Room, Dining Room, Primary Bedroom, Bedroom 2, Bedroom 3, Kitchen, Family Room, Bedroom 1, Laundry, Other, Attic
Basement Full, Fully Finished
Interior
Interior Features Primary Bath(s), Kitchen - Island, Butlers Pantry, Ceiling Fan(s), Kitchen - Eat-In
Hot Water Natural Gas
Heating Gas, Forced Air
Cooling Central A/C
Flooring Wood, Fully Carpeted, Tile/Brick
Fireplaces Number 1
Fireplaces Type Gas/Propane
Equipment Oven - Double, Dishwasher, Built-In Microwave
Fireplace Y
Appliance Oven - Double, Dishwasher, Built-In Microwave
Heat Source Natural Gas
Laundry Main Floor
Exterior
Exterior Feature Deck(s), Porch(es)
Parking Features Inside Access, Garage Door Opener
Garage Spaces 2.0
Utilities Available Cable TV
Amenities Available Tot Lots/Playground
Water Access N
Roof Type Pitched,Shingle
Accessibility None
Porch Deck(s), Porch(es)
Attached Garage 2
Total Parking Spaces 2
Garage Y
Building
Lot Description Level, Front Yard, Rear Yard, SideYard(s)
Story 2
Foundation Concrete Perimeter
Sewer Public Sewer
Water Public
Architectural Style Colonial
Level or Stories 2
Additional Building Above Grade, Below Grade
Structure Type 9'+ Ceilings
New Construction N
Schools
Elementary Schools Cedar Lane
Middle Schools Alfred G. Waters
High Schools Middletown
School District Appoquinimink
Others
HOA Fee Include Common Area Maintenance,Snow Removal
Senior Community No
Tax ID 13-009.30-067
Ownership Fee Simple
Acceptable Financing Conventional, VA, FHA 203(b)
Listing Terms Conventional, VA, FHA 203(b)
Financing Conventional,VA,FHA 203(b)
Read Less Info
Want to know what your home might be worth? Contact us for a FREE valuation!

Our team is ready to help you sell your home for the highest possible price ASAP

Bought with Reid Hubbard • Century 21 Gold Key Realty
"My job is to find and attract mastery-based agents to the office, protect the culture, and make sure everyone is happy! "






