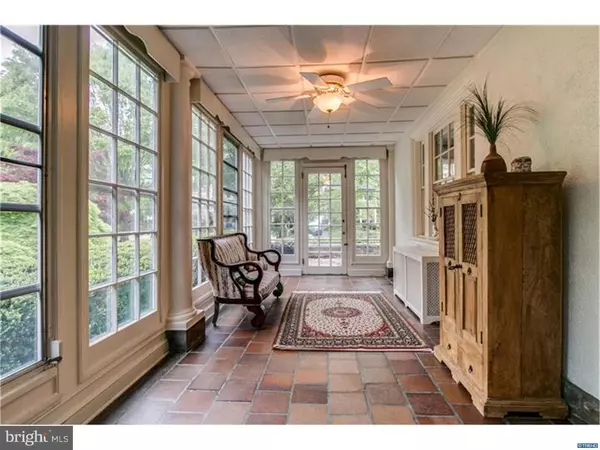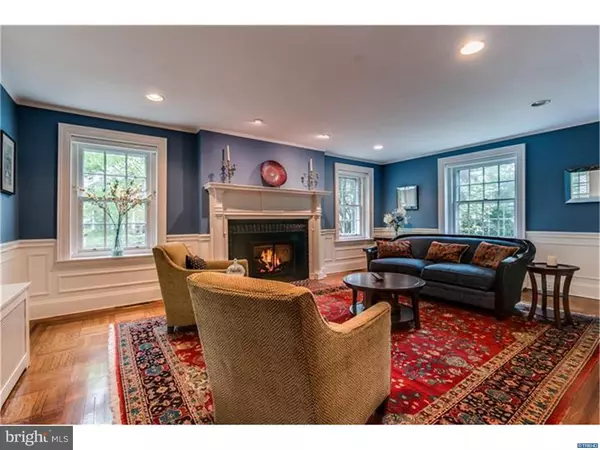$970,000
$999,900
3.0%For more information regarding the value of a property, please contact us for a free consultation.
5 Beds
5 Baths
4,985 SqFt
SOLD DATE : 12/16/2016
Key Details
Sold Price $970,000
Property Type Single Family Home
Sub Type Detached
Listing Status Sold
Purchase Type For Sale
Square Footage 4,985 sqft
Price per Sqft $194
Subdivision Highlands
MLS Listing ID 1003950433
Sold Date 12/16/16
Style Traditional
Bedrooms 5
Full Baths 3
Half Baths 2
HOA Y/N N
Abv Grd Liv Area 4,985
Originating Board TREND
Year Built 1929
Annual Tax Amount $6,356
Tax Year 2015
Lot Size 10,454 Sqft
Acres 0.24
Lot Dimensions 71 X 150
Property Description
Fantastic opportunity to move right into this beautiful Highlands home on a picturesque tree lined block. All of the character and quality of yesteryear, but with an open and expanded floor plan for maximum entertainment flow. Just in time for the great weather, there are multiple outdoor spaces for socializing and personal relaxation. A gorgeous 28 x 10 stone veranda overlooks the street scape in front, and a walkway leads to the amazing backyard perfect for gatherings with a huge stone patio, specimen landscaping, and a 28 x 12 covered porch. Double Anderson sets of TDL French Doors lead to the amazing kitchen addition equipped with Dacor 6 burner gas range, double convection Viking ovens, 48' Sub Zero refrigerator, 9 ft granite island with ample bar seating, cabinetry storage under and full sink, built in cabinetry all around, functional desk area, charging station, plenty of room for a large farm table and hosting big gatherings. Spacious, newly renovated finished basement has an outside entrance, powder room, and plenty of storage for multiple flexible usages. The second floor is vast with a huge laundry room featuring new cabinetry, 2 big bedrooms, hall bath and stylish master suite. The third floor has two additional bedrooms and a renovated full bath. 3 zoned a/c, gas heat, 3 gas fireplaces with heat blowers and remotes, designer custom lighting, built-in indoor/outdoor sound system, new architectural high-end roof, loaded with built ins and abundant storage. Huge 3 car detached garage is completely finished inside with pull down stairs to an attic and new doors all with openers and remotes. Rare opportunity to own a gracious timeless classic in a prime location that has been updated inside and out. Make an appointment to see this one today - nothing to do but move in and enjoy!
Location
State DE
County New Castle
Area Wilmington (30906)
Zoning 26R-1
Rooms
Other Rooms Living Room, Dining Room, Primary Bedroom, Bedroom 2, Bedroom 3, Kitchen, Family Room, Bedroom 1, Laundry, Other, Attic
Basement Full, Outside Entrance, Fully Finished
Interior
Interior Features Primary Bath(s), Kitchen - Island, Kitchen - Eat-In
Hot Water Natural Gas
Heating Gas
Cooling Central A/C
Flooring Wood, Fully Carpeted
Equipment Oven - Double, Commercial Range, Dishwasher, Refrigerator, Energy Efficient Appliances
Fireplace N
Appliance Oven - Double, Commercial Range, Dishwasher, Refrigerator, Energy Efficient Appliances
Heat Source Natural Gas
Laundry Upper Floor
Exterior
Exterior Feature Patio(s), Porch(es)
Garage Garage Door Opener, Oversized
Garage Spaces 3.0
Waterfront N
Water Access N
Accessibility None
Porch Patio(s), Porch(es)
Total Parking Spaces 3
Garage Y
Building
Lot Description Level
Story 3+
Sewer Public Sewer
Water Public
Architectural Style Traditional
Level or Stories 3+
Additional Building Above Grade
New Construction N
Schools
School District Red Clay Consolidated
Others
Senior Community No
Tax ID 26-012.20-083
Ownership Fee Simple
Security Features Security System
Read Less Info
Want to know what your home might be worth? Contact us for a FREE valuation!

Our team is ready to help you sell your home for the highest possible price ASAP

Bought with Stephen J Mottola • Long & Foster Real Estate, Inc.

"My job is to find and attract mastery-based agents to the office, protect the culture, and make sure everyone is happy! "






