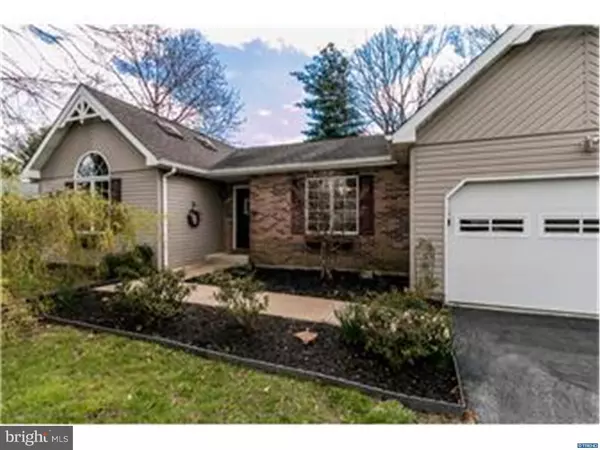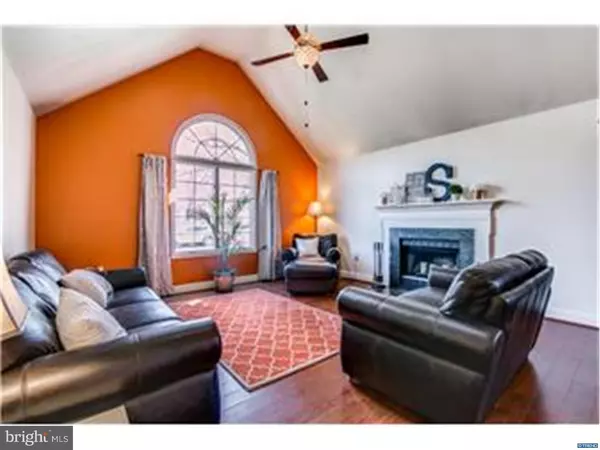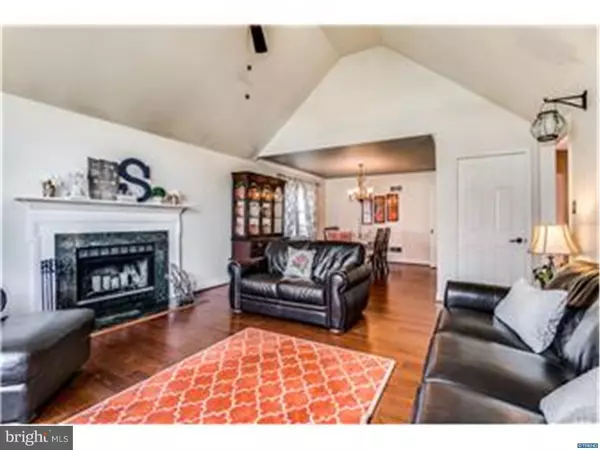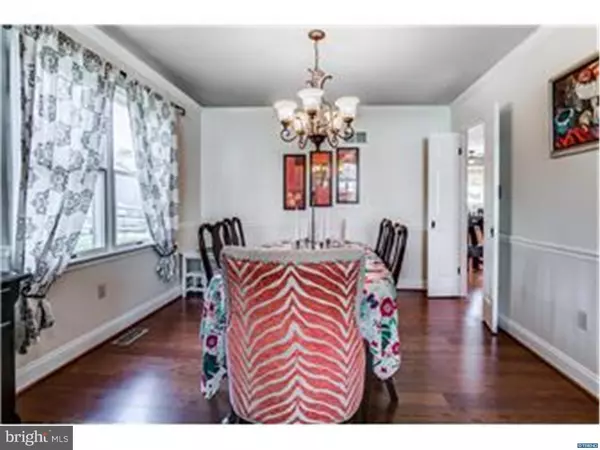$289,900
$289,900
For more information regarding the value of a property, please contact us for a free consultation.
3 Beds
2 Baths
9,148 Sqft Lot
SOLD DATE : 05/25/2016
Key Details
Sold Price $289,900
Property Type Single Family Home
Sub Type Detached
Listing Status Sold
Purchase Type For Sale
Subdivision Fairwinds
MLS Listing ID 1003948881
Sold Date 05/25/16
Style Contemporary,Ranch/Rambler
Bedrooms 3
Full Baths 2
HOA Fees $1/ann
HOA Y/N Y
Originating Board TREND
Year Built 1988
Annual Tax Amount $1,595
Tax Year 2015
Lot Size 9,148 Sqft
Acres 0.21
Lot Dimensions 100X90
Property Description
Gorgeous model-like ranch home located in a tree-shaded community but also convenient to Route 1 and 40. This home feels like a quality new construction! Welcoming foyer opens to a great flowing living room and dining room. These rooms are so inviting with oversized windows, a wood burning fireplace, vaulted ceiling, wood flooring. The master suite is relaxing, stylish and comfortable. It features crown molding, ceiling fan, closets with organizers, full bath with upgrades like tile. The 2nd and 3rd bedrooms are beautiful (also with crown molding and closet organizers) and share an accommodating, updated full bathroom. It's hard to choose a favorite part of this home. Some rave about the fantastic kitchen with upgraded cabinetry with unique hardware, granite counter tops, under-mount double sink with farmhouse faucet, tumbled marble tile backsplash, stainless steel appliances, wine cabinet, large pantry, and the perfect area for a coffee bar. Enjoy that coffee in your morning room, overlooking the deck and pretty yard. Others love the finished lower level. It's not common to find a lower level with this type of finish quality. From the custom bar, gas fireplace, fantastic woodwork, architectural openings and upgraded lighting, it's obvious this well planned out "man" cave will be thoroughly enjoyed by all. Check out that impressive beer can display, it's included, as well as the custom bar and pool table! That's not all: oversized garage, functional laundry room; tons of storage, including a crawl space; shed. Awesome landscaping makes for great curb appeal. This truly brilliant home is sure to snag a buyer quickly!
Location
State DE
County New Castle
Area Newark/Glasgow (30905)
Zoning RES
Rooms
Other Rooms Living Room, Dining Room, Primary Bedroom, Bedroom 2, Kitchen, Family Room, Bedroom 1, Other
Basement Partial
Interior
Interior Features Butlers Pantry, Ceiling Fan(s)
Hot Water Natural Gas
Heating Gas
Cooling Central A/C
Flooring Wood
Fireplaces Number 2
Fireplaces Type Gas/Propane
Equipment Built-In Microwave
Fireplace Y
Appliance Built-In Microwave
Heat Source Natural Gas
Laundry Lower Floor
Exterior
Exterior Feature Deck(s)
Garage Spaces 1.0
Water Access N
Accessibility None
Porch Deck(s)
Attached Garage 1
Total Parking Spaces 1
Garage Y
Building
Story 1
Sewer Public Sewer
Water Public
Architectural Style Contemporary, Ranch/Rambler
Level or Stories 1
Structure Type Cathedral Ceilings
New Construction N
Schools
School District Colonial
Others
Senior Community No
Tax ID 10-034.30-044
Ownership Fee Simple
Acceptable Financing Conventional, VA, FHA 203(b)
Listing Terms Conventional, VA, FHA 203(b)
Financing Conventional,VA,FHA 203(b)
Read Less Info
Want to know what your home might be worth? Contact us for a FREE valuation!

Our team is ready to help you sell your home for the highest possible price ASAP

Bought with Neil Douen • PRS Real Estate Group
"My job is to find and attract mastery-based agents to the office, protect the culture, and make sure everyone is happy! "






